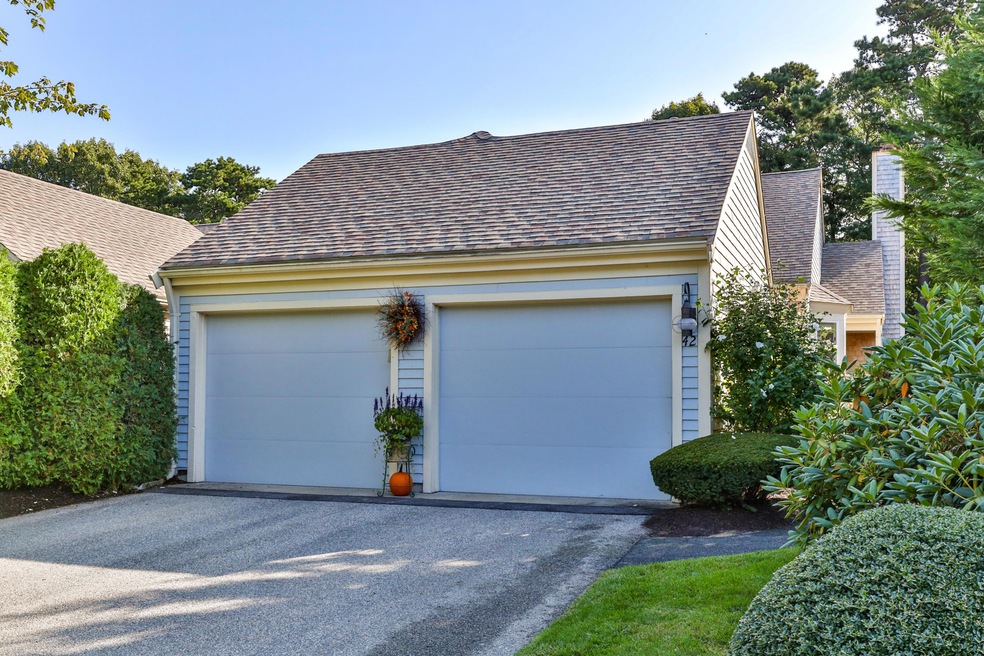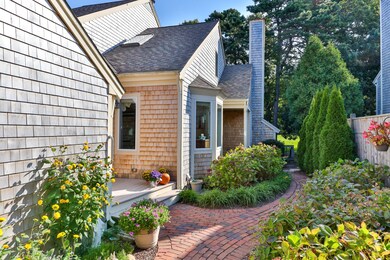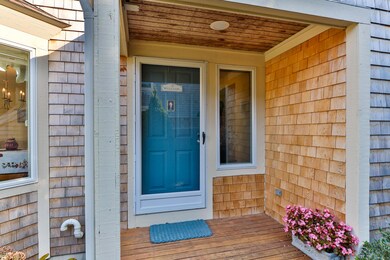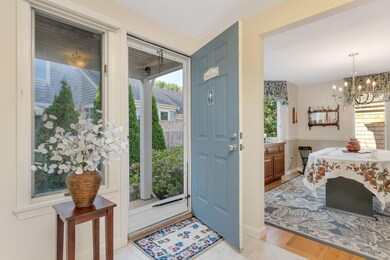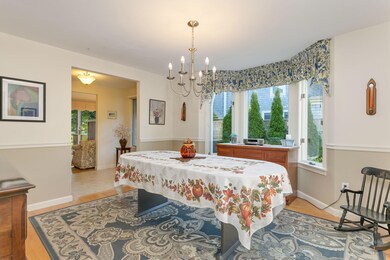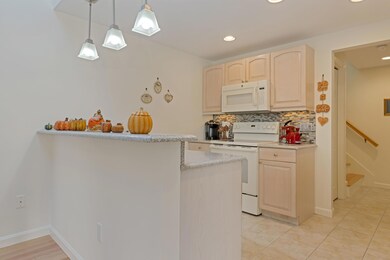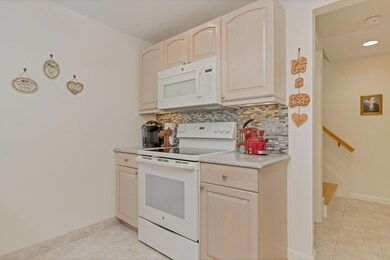
42 Forest Gate Yarmouth Port, MA 02675
Yarmouth Port NeighborhoodEstimated Value: $667,000 - $726,099
Highlights
- Medical Services
- Recreation Room
- Wood Flooring
- Deck
- Cathedral Ceiling
- 1 Fireplace
About This Home
As of February 2021Popular D Model Townhome overlooking the 12th fairway at Kings Way. Floors are hardwood on the 1st floor, carpet on the 2nd floor and tile in the baths. The updated kitchen includes quartz counters and attractive tile back splash. Large breakfast/family room with sliders to side courtyard. Separate dining room and intimate living room with fireplace, cathedral ceiling and sliders to deck with breathtaking views of the 12th fairway. First floor master suite has cathedral ceilings, walk-in closet, slider to deck and private bath. Second floor offers guest suite with full bath, loft for office or den and bonus room. Lower level is a walkout and nicely finished with a full bath, large family room, bedroom, cedar closet adding 784 sf of finished space. Attractive courtyard and steps leading to lower level area. Direct entry two car garage. 1st floor laundry. Come and enjoy the Kings Way lifestyle with many amenities including a golf course, restaurant, 2 pools, tennis and pickle ball courts, meeting house, social center and year round social activities.
Last Agent to Sell the Property
William Raveis Real Estate & Home Services License #72822 Listed on: 09/25/2020

Last Buyer's Agent
John Mahan
Jack Conway & Co Inc
Townhouse Details
Home Type
- Townhome
Est. Annual Taxes
- $4,500
Year Built
- Built in 1995
Lot Details
- 1,609 Sq Ft Lot
- End Unit
- Landscaped
HOA Fees
- $627 Monthly HOA Fees
Parking
- 2 Car Attached Garage
- Guest Parking
- Open Parking
Home Design
- Pitched Roof
- Asphalt Roof
- Shingle Siding
- Concrete Perimeter Foundation
Interior Spaces
- 1,609 Sq Ft Home
- 1-Story Property
- Cathedral Ceiling
- Ceiling Fan
- Skylights
- 1 Fireplace
- Bay Window
- Living Room
- Dining Room
- Recreation Room
Kitchen
- Gas Range
- Microwave
- Dishwasher
- Disposal
Flooring
- Wood
- Carpet
Bedrooms and Bathrooms
- 2 Bedrooms
- Cedar Closet
- Linen Closet
- Walk-In Closet
- Primary Bathroom is a Full Bathroom
Laundry
- Laundry in Kitchen
- Electric Dryer
- Washer
Finished Basement
- Walk-Out Basement
- Basement Fills Entire Space Under The House
Location
- Property is near place of worship
- Property is near shops
- Property is near a golf course
Utilities
- Forced Air Heating and Cooling System
- Gas Water Heater
- Private Sewer
Additional Features
- Level Entry For Accessibility
- Deck
Listing and Financial Details
- Assessor Parcel Number 1423C42F
Community Details
Overview
- Association fees include insurance
- 456 Units
Amenities
- Medical Services
- Common Area
Recreation
- Snow Removal
- Tennis Courts
Ownership History
Purchase Details
Home Financials for this Owner
Home Financials are based on the most recent Mortgage that was taken out on this home.Purchase Details
Purchase Details
Similar Homes in Yarmouth Port, MA
Home Values in the Area
Average Home Value in this Area
Purchase History
| Date | Buyer | Sale Price | Title Company |
|---|---|---|---|
| Christiansen Tricia | $500,000 | None Available | |
| Raymond Bruce W | $340,000 | -- | |
| Oconnor Joseph F | $228,600 | -- |
Mortgage History
| Date | Status | Borrower | Loan Amount |
|---|---|---|---|
| Previous Owner | Raymond Bruce W | $300,000 | |
| Previous Owner | Raymond Bruce W | $200,000 |
Property History
| Date | Event | Price | Change | Sq Ft Price |
|---|---|---|---|---|
| 02/16/2021 02/16/21 | Sold | $500,000 | -7.2% | $311 / Sq Ft |
| 01/26/2021 01/26/21 | Pending | -- | -- | -- |
| 09/25/2020 09/25/20 | For Sale | $539,000 | -- | $335 / Sq Ft |
Tax History Compared to Growth
Tax History
| Year | Tax Paid | Tax Assessment Tax Assessment Total Assessment is a certain percentage of the fair market value that is determined by local assessors to be the total taxable value of land and additions on the property. | Land | Improvement |
|---|---|---|---|---|
| 2025 | $5,066 | $715,600 | $0 | $715,600 |
| 2024 | $5,518 | $747,700 | $0 | $747,700 |
| 2023 | $3,984 | $491,300 | $0 | $491,300 |
| 2022 | $3,830 | $417,200 | $0 | $417,200 |
| 2021 | $4,244 | $443,900 | $0 | $443,900 |
| 2020 | $4,500 | $450,000 | $0 | $450,000 |
| 2019 | $4,222 | $418,000 | $0 | $418,000 |
| 2018 | $4,301 | $418,000 | $0 | $418,000 |
| 2017 | $3,868 | $386,000 | $0 | $386,000 |
| 2016 | $3,693 | $370,000 | $0 | $370,000 |
| 2015 | $3,492 | $347,800 | $0 | $347,800 |
Agents Affiliated with this Home
-
Carolyn Sheldrick
C
Seller's Agent in 2021
Carolyn Sheldrick
William Raveis Real Estate & Home Services
(508) 280-9278
24 in this area
25 Total Sales
-
J
Buyer's Agent in 2021
John Mahan
Jack Conway & Co Inc
Map
Source: Cape Cod & Islands Association of REALTORS®
MLS Number: 22006472
APN: YARM-000142-000003-000042F-C000000
- 63 Kates Path
- 3 Pine Grove Unit 3
- 3 Pine Grove
- 102 Kates Path Unit 102
- 102 Kates Path
- 230 Kates Path Unit FB
- 2124 Heatherwood
- 52 Kates Path
- 52 Kates Path Unit 52
- 72 Lookout Rd
- 36 Pheasant Cove Cir
- 1 Lucerne Dr
- 17 Nicholas Dr
- 6 Greenland Cir
- 30 John Halls Cartpath Village
- 30 Lucerne Dr
- 59 Massachusetts 6a Unit 11~1
- 59 Route 6a Unit U9-2
- 59 Main St Unit 22-4
- 59 Route 6a Unit 16-2
- 46 Forest Gate
- 44 Forest Gate
- 42 Forest Gate
- 44 Forest Gate Unit 44
- 44 Forest Gate Unit G
- 42 Forest Gate Unit D
- 38 Forest Gate
- 36 Forest Gate
- 38 Forest Gate Unit G
- 40 Forest Gate Unit H
- 64 Marshside Dr
- 34 Forest Gate
- 32 Forest Gate
- 34 Forest Gate Unit 34
- 34 Forest Gate Unit H
- 32 Forest Gate Unit D
- 68 Marshside Dr
- 33 Forest Gate
- 31 Forest Gate
- 29 Forest Gate
