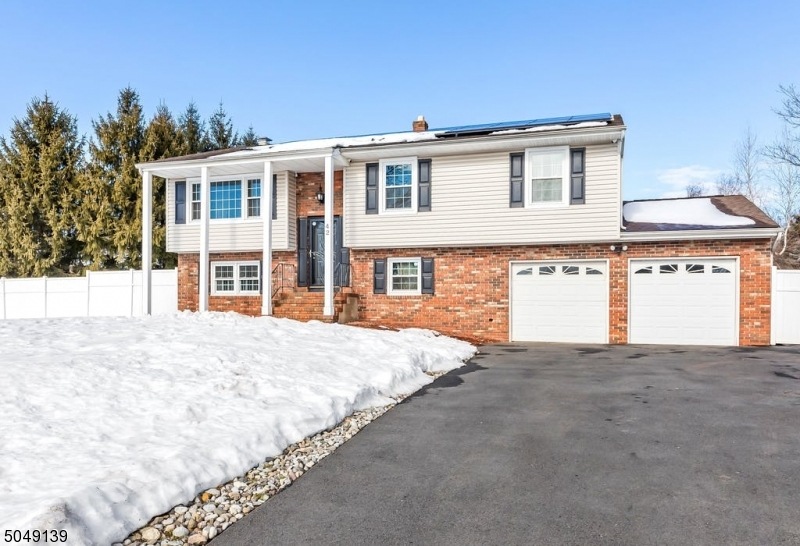
$650,000
- 4 Beds
- 2.5 Baths
- 2,148 Sq Ft
- 29 Yorktown Rd
- Hillsborough, NJ
Lovely 4 Bed 2.5 Bath Colonial with Master Suite and 2 Car Garage in the desirable Colonial Village section could be your Home Sweet Home! Classic covered front porch and foyer entry welcome you into a spacious interior filled with character and charm. Light and bright formal living room and adjacent elegant dining room make for seamless living and entertaining. Eat-in-Kitchen offers gorgeous
Robert Dekanski RE/MAX 1st ADVANTAGE
