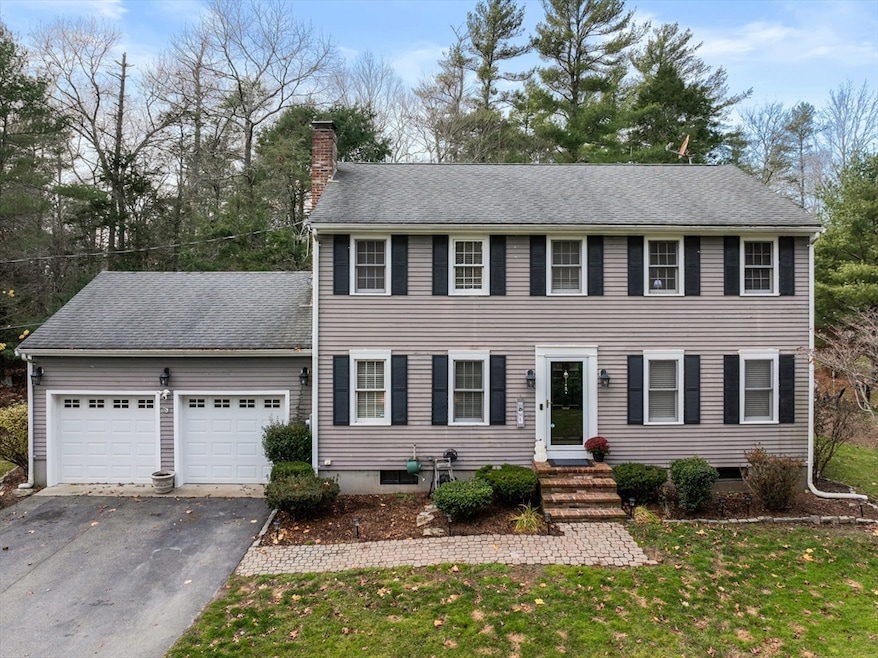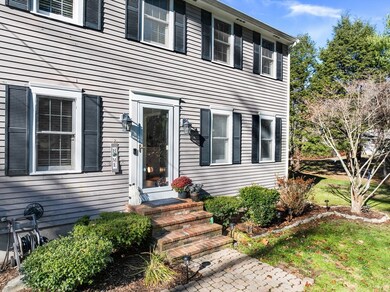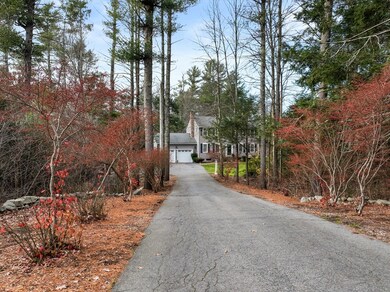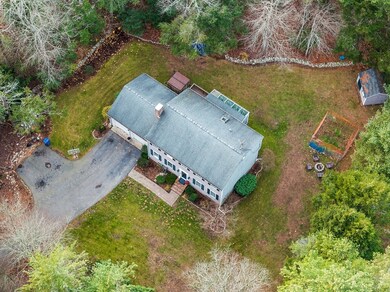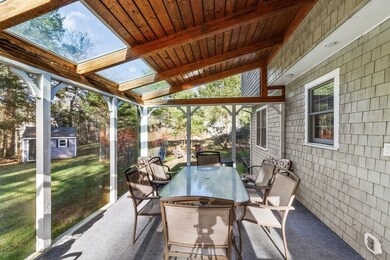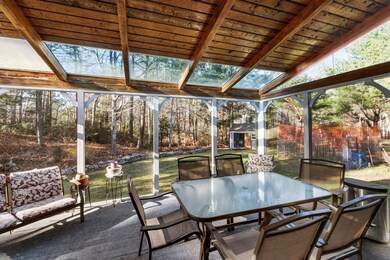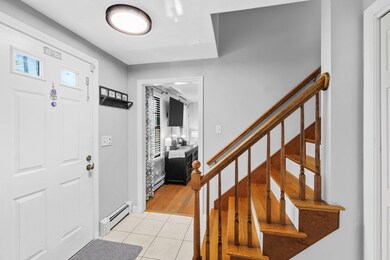
42 Freetown St Lakeville, MA 02347
Highlights
- Golf Course Community
- Medical Services
- Property is near public transit
- Community Stables
- Colonial Architecture
- Wooded Lot
About This Home
As of February 2025Tucked away on 1.76 acres, this stunning colonial blends privacy and convenience. With 4 bedrooms, 2.5 baths, a pellet-burning fireplace, a three-season room, and additional finished space downstairs, it’s your ideal retreat. Enjoy the serenity of your spacious lot while staying connected—just minutes from Route 140 and I-495, offering quick access to Boston, Cape Cod, and local attractions like Ted Williams Camp, golf courses, and Lakeville’s top-rated schools. This home is the perfect mix of charm and accessibility. A two-car garage and spacious lot complete the package. Wait no longer—schedule your showing today!
Home Details
Home Type
- Single Family
Est. Annual Taxes
- $5,508
Year Built
- Built in 1986
Lot Details
- 1.76 Acre Lot
- Near Conservation Area
- Property has an invisible fence for dogs
- Wooded Lot
- Garden
Parking
- 2 Car Attached Garage
- Oversized Parking
- Off-Street Parking
Home Design
- Colonial Architecture
- Shingle Roof
- Concrete Perimeter Foundation
Interior Spaces
- 1,822 Sq Ft Home
- Vaulted Ceiling
- Skylights
- Living Room with Fireplace
- Screened Porch
- Partially Finished Basement
- Basement Fills Entire Space Under The House
Flooring
- Wood
- Wall to Wall Carpet
- Ceramic Tile
Bedrooms and Bathrooms
- 4 Bedrooms
- Primary bedroom located on second floor
Outdoor Features
- Outdoor Storage
Location
- Property is near public transit
- Property is near schools
Utilities
- Window Unit Cooling System
- Heating System Uses Oil
- Pellet Stove burns compressed wood to generate heat
- Baseboard Heating
- Private Water Source
- Water Heater
- Private Sewer
Listing and Financial Details
- Assessor Parcel Number M:00013 B:0001 L:009N,1057790
Community Details
Overview
- No Home Owners Association
Amenities
- Medical Services
- Shops
Recreation
- Golf Course Community
- Tennis Courts
- Park
- Community Stables
- Jogging Path
- Bike Trail
Ownership History
Purchase Details
Home Financials for this Owner
Home Financials are based on the most recent Mortgage that was taken out on this home.Purchase Details
Similar Homes in Lakeville, MA
Home Values in the Area
Average Home Value in this Area
Purchase History
| Date | Type | Sale Price | Title Company |
|---|---|---|---|
| Deed | $375,000 | -- | |
| Deed | $375,000 | -- | |
| Deed | $430,575 | -- | |
| Deed | $430,575 | -- |
Mortgage History
| Date | Status | Loan Amount | Loan Type |
|---|---|---|---|
| Open | $500,000 | Purchase Money Mortgage | |
| Closed | $500,000 | Purchase Money Mortgage | |
| Closed | $293,000 | Stand Alone Second | |
| Closed | $300,000 | Purchase Money Mortgage |
Property History
| Date | Event | Price | Change | Sq Ft Price |
|---|---|---|---|---|
| 02/06/2025 02/06/25 | Sold | $680,000 | +0.8% | $373 / Sq Ft |
| 12/21/2024 12/21/24 | Pending | -- | -- | -- |
| 12/03/2024 12/03/24 | For Sale | $674,900 | -- | $370 / Sq Ft |
Tax History Compared to Growth
Tax History
| Year | Tax Paid | Tax Assessment Tax Assessment Total Assessment is a certain percentage of the fair market value that is determined by local assessors to be the total taxable value of land and additions on the property. | Land | Improvement |
|---|---|---|---|---|
| 2025 | $5,587 | $539,800 | $179,000 | $360,800 |
| 2024 | $5,508 | $522,100 | $175,500 | $346,600 |
| 2023 | $5,361 | $480,800 | $166,700 | $314,100 |
| 2022 | $5,203 | $431,100 | $149,900 | $281,200 |
| 2021 | $5,014 | $392,600 | $133,800 | $258,800 |
| 2020 | $4,913 | $376,200 | $129,600 | $246,600 |
| 2019 | $4,554 | $342,400 | $124,700 | $217,700 |
| 2018 | $4,460 | $328,200 | $116,300 | $211,900 |
| 2017 | $4,489 | $323,900 | $135,200 | $188,700 |
| 2016 | $4,376 | $309,700 | $128,800 | $180,900 |
| 2015 | $4,248 | $298,100 | $128,800 | $169,300 |
Agents Affiliated with this Home
-
Sherri King

Seller's Agent in 2025
Sherri King
RE/MAX Vantage
(508) 441-0682
3 in this area
95 Total Sales
-
David Arruda

Buyer's Agent in 2025
David Arruda
Arruda Realty Group, LLC
(508) 542-5400
6 in this area
41 Total Sales
Map
Source: MLS Property Information Network (MLS PIN)
MLS Number: 73316842
APN: LAKE-000013-000001-000009N
