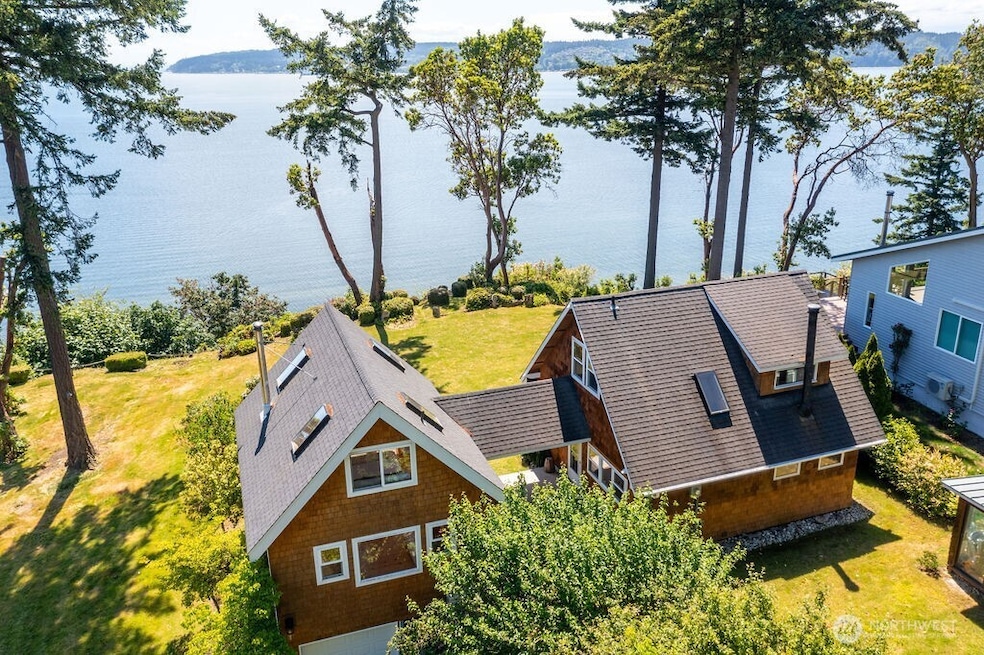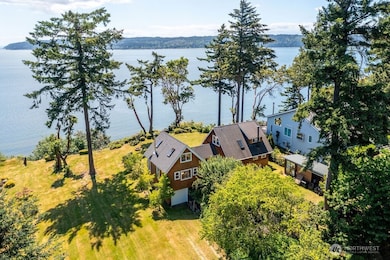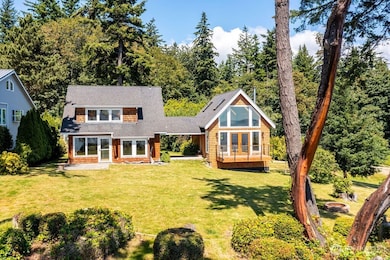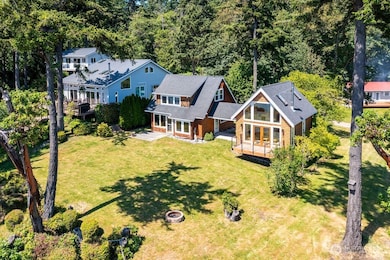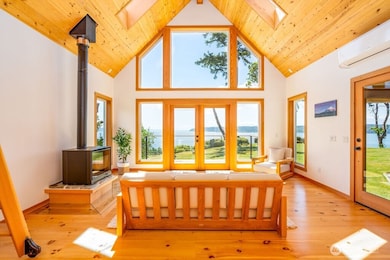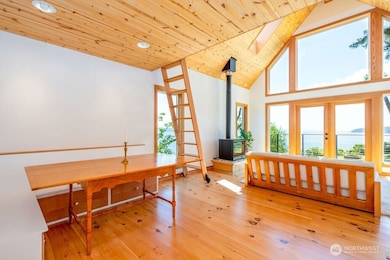
$725,000
- 4 Beds
- 3 Baths
- 2,636 Sq Ft
- 120 W Intercity Ave
- Everett, WA
Get ready to fall in love with this fun and functional Everett home with 4-bed, 2.5-bath split-level gem with 2,636 sq ft of space to spread out! You'll love the spacious living, dining, and kitchen areas—nicely connected but with just enough separation. Every bathroom has a shower—including a private bath ensuite in the primary. Downstairs, a huge rec room with a cozy wood fireplace is perfect
Zach Hensrude RE/MAX Elite
