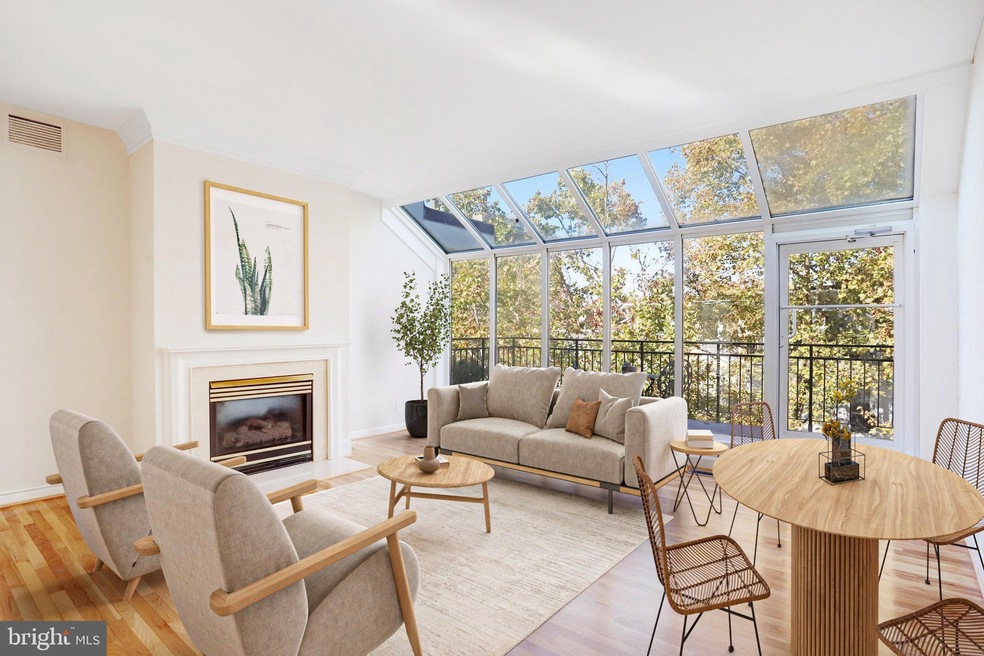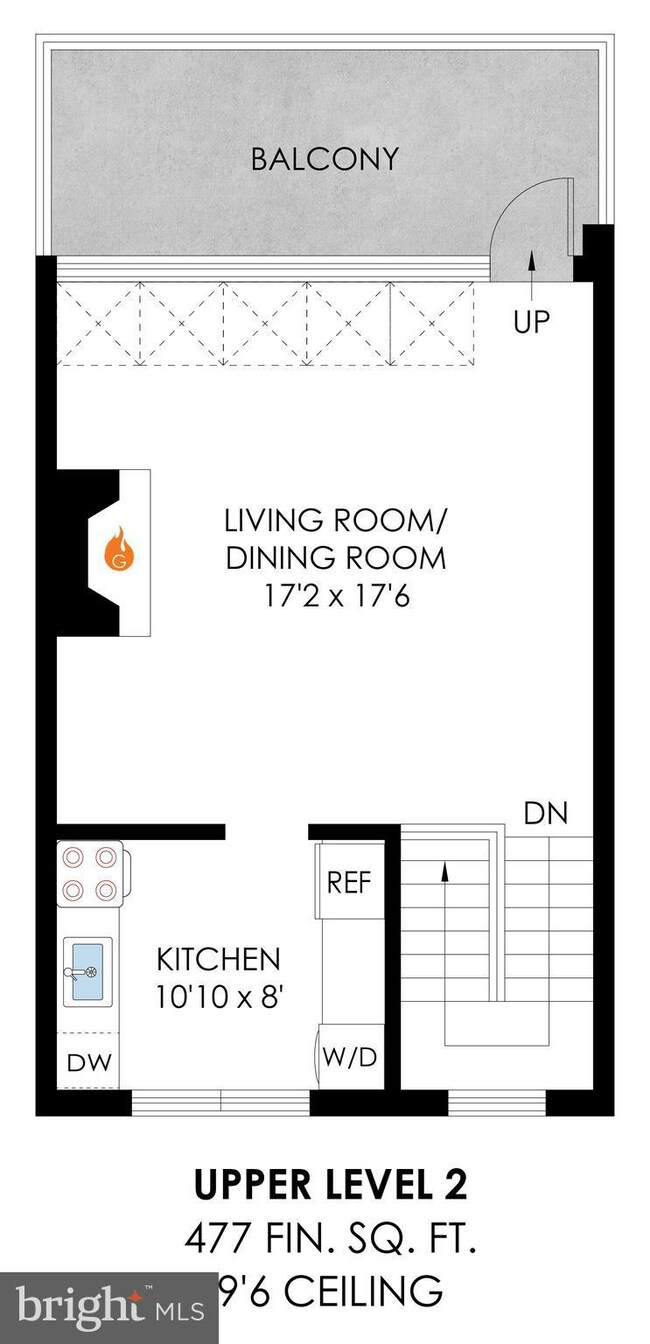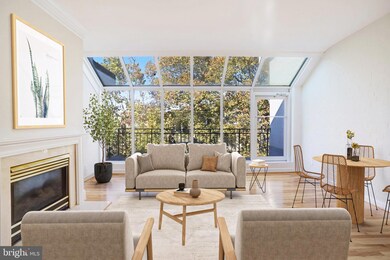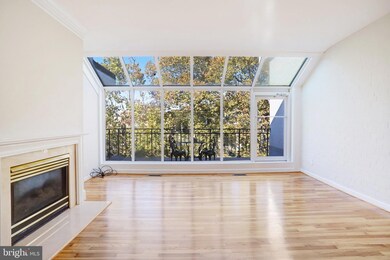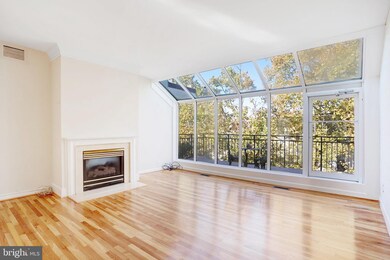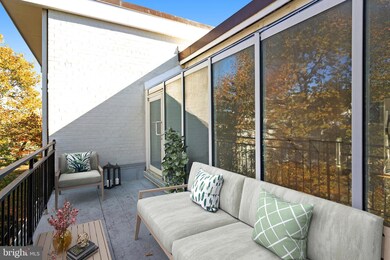42 G St SW Unit 103 Washington, DC 20024
Southwest DC NeighborhoodEstimated payment $4,812/month
Highlights
- Gourmet Galley Kitchen
- Traditional Architecture
- Upgraded Countertops
- Open Floorplan
- Wood Flooring
- Community Pool
About This Home
Welcome to 42 G Street SW in Capitol Park IV, a rare urban sanctuary nestled in DC's dynamic neighborhood, Southwest Waterfront. This updated 2 bedroom (plus lower level studio suite with entrance), 2.5 bathroom condo lives like a rowhome, offering three levels of living space and 2 dedicated parking spaces. The monthly condo fee includes water, trash removal, common area and lawn maintenance, and onsite property management. VA approved!
Impressive high ceilings and a gas fireplace highlight the open living/dining area. A captivating solarium wall floods the space with natural light and extends to a spacious deck spanning the width of the property, perfect for entertaining or relaxation. Throughout most of the residence, you will find hardwood floors and large windows at every turn. The kitchen has been thoughtfully updated with sleek quartz countertops and stainless steel appliances, making it a chef's delight. The main level has two spacious bedrooms and 1.5 bathrooms, while closets line the hallway, giving you plenty of space for storage. The versatile lower level has its own private entrance, a kitchenette, a washing machine, and a full bathroom making it an ideal space for guests, in-laws, or an au pair. Wall-to-wall glass slider doors allow for plenty of sunlight. Sliding doors open to a tranquil patio, offering a perfect setting for a private retreat.
Positioned just steps from an array of restaurants, shops, Audi Field, Nationals Park, and The Wharf, and Navy Yard, this home offers unparalleled access to the city's finest attractions. Commuting will be a breeze with multiple metros nearby (Waterfront Metro, Federal Center) and easy access downtown, MD, and VA. Don't miss your opportunity to own this rarely available home.
Townhouse Details
Home Type
- Townhome
Est. Annual Taxes
- $3,980
Year Built
- Built in 1961
Lot Details
- South Facing Home
HOA Fees
- $837 Monthly HOA Fees
Home Design
- Traditional Architecture
- Permanent Foundation
Interior Spaces
- Property has 3 Levels
- Open Floorplan
- Non-Functioning Fireplace
- Window Treatments
- Atrium Windows
- Sliding Windows
- Combination Dining and Living Room
- Wood Flooring
Kitchen
- Gourmet Galley Kitchen
- Kitchenette
- Gas Oven or Range
- Stove
- Extra Refrigerator or Freezer
- Dishwasher
- Stainless Steel Appliances
- Upgraded Countertops
- Disposal
Bedrooms and Bathrooms
- 2 Main Level Bedrooms
- En-Suite Bathroom
- Bathtub with Shower
Laundry
- Laundry on upper level
- Stacked Washer and Dryer
Home Security
Parking
- Parking Lot
- 2 Assigned Parking Spaces
Outdoor Features
- Balcony
- Patio
- Exterior Lighting
Utilities
- Forced Air Heating and Cooling System
- Natural Gas Water Heater
Listing and Financial Details
- Tax Lot 2160
- Assessor Parcel Number 0540//2160
Community Details
Overview
- Association fees include management, parking fee, sewer, trash, water
- Captiol Park IV Condominium Association Inc. Condos
- Southwest Waterfront Subdivision
- Property Manager
Recreation
- Community Playground
- Community Pool
- Pool Membership Available
Pet Policy
- Pets Allowed
Security
- Fire and Smoke Detector
Map
Home Values in the Area
Average Home Value in this Area
Tax History
| Year | Tax Paid | Tax Assessment Tax Assessment Total Assessment is a certain percentage of the fair market value that is determined by local assessors to be the total taxable value of land and additions on the property. | Land | Improvement |
|---|---|---|---|---|
| 2025 | $6,444 | $773,710 | $232,110 | $541,600 |
| 2024 | $1,700 | $751,560 | $225,470 | $526,090 |
| 2023 | $1,681 | $748,350 | $224,500 | $523,850 |
| 2022 | $1,676 | $735,510 | $220,650 | $514,860 |
| 2021 | $1,604 | $703,170 | $210,950 | $492,220 |
| 2020 | $1,638 | $665,000 | $199,500 | $465,500 |
| 2019 | $1,563 | $624,230 | $187,270 | $436,960 |
| 2018 | $2,990 | $599,160 | $0 | $0 |
| 2017 | $2,725 | $565,020 | $0 | $0 |
| 2016 | $2,483 | $518,240 | $0 | $0 |
| 2015 | $2,260 | $468,100 | $0 | $0 |
| 2014 | $2,064 | $435,120 | $0 | $0 |
Property History
| Date | Event | Price | List to Sale | Price per Sq Ft |
|---|---|---|---|---|
| 07/15/2025 07/15/25 | Rented | $4,150 | 0.0% | -- |
| 06/19/2025 06/19/25 | For Sale | $689,900 | 0.0% | $426 / Sq Ft |
| 06/16/2025 06/16/25 | For Rent | $4,150 | -- | -- |
Source: Bright MLS
MLS Number: DCDC2206564
APN: 0540-2160
- 73 G St SW Unit 103
- 237 G St SW Unit 120
- 320 G St SW Unit 507
- 301 I St SW Unit 108
- 355 I St SW Unit S121
- 355 I St SW Unit S104
- 355 I St SW Unit S410
- 813 3rd St SW Unit 317
- 350 G St SW Unit N310
- 350 G St SW Unit N614
- 800 4th St SW Unit S525
- 800 4th St SW Unit N701
- 800 4th St SW Unit N111
- 800 4th St SW Unit N801
- 800 4th St SW Unit S221
- 800 4th St SW Unit N603
- 800 4th St SW Unit S208
- 800 4th St SW Unit S712
- 800 4th St SW Unit S121
- 800 4th St SW Unit S623
- 108 G St SW Unit 105
- 64 H St SW
- 212 G St SW Unit 212
- 60 I St SW
- 60 I St SW Unit FL3-ID1194
- 60 I St SW Unit FL5-ID1193
- 60 I St SW Unit FL4-ID1192
- 201 I St SW
- 2 I St SE
- 600 4th St SW
- 301 G St SW
- 350 G St SW Unit N501
- 350 G St SW Unit N403
- 28 K St SE Unit FL12-ID146
- 70 I St SE Unit FL7-ID878
- 70 I St SE Unit FL6-ID879
- 70 I St SE Unit FL6-ID880
- 70 I St SE Unit FL8-ID882
- 1000 S Capitol St SE
- 355 I St SW Unit S207
