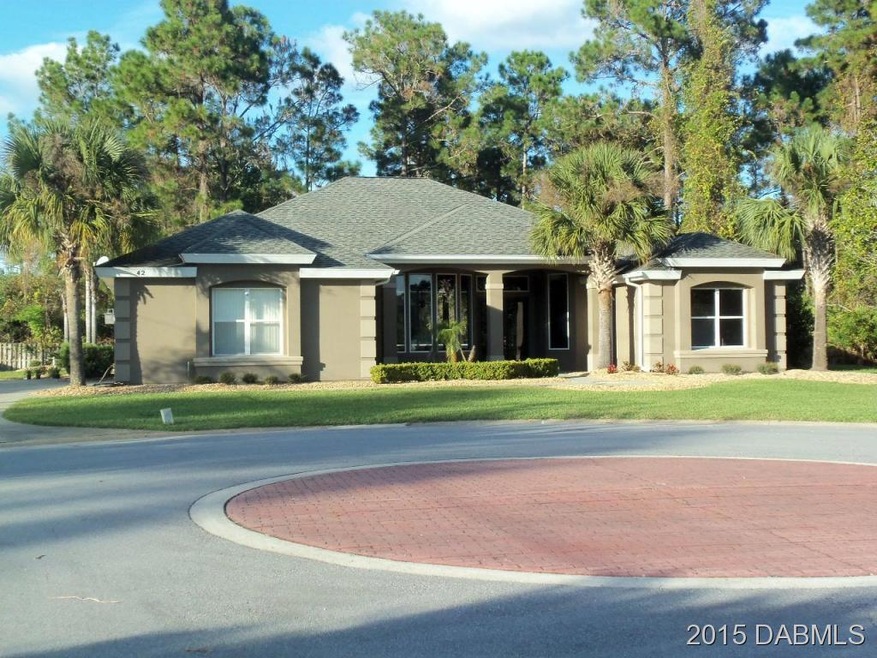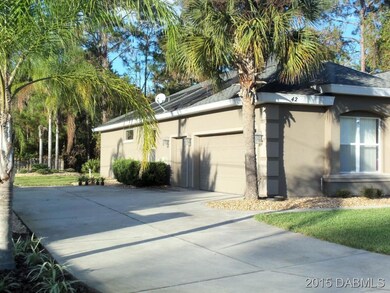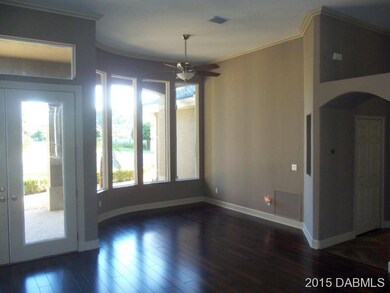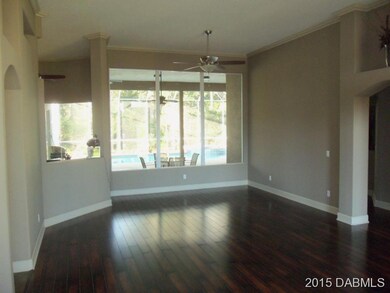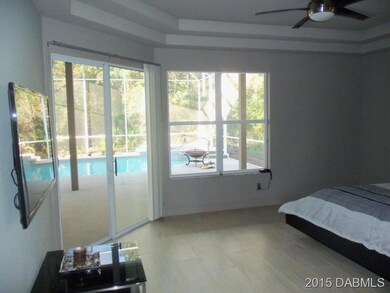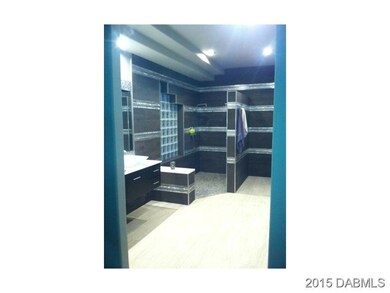
42 Gale Ln Ormond Beach, FL 32174
Plantation Bay NeighborhoodHighlights
- Golf Course Community
- Clubhouse
- Wood Flooring
- Solar Heated In Ground Pool
- Wooded Lot
- Screened Porch
About This Home
As of March 2019One of the most private lots in Plantation Bay. Own your own cul de sac !! This move in ready home has been completely remodeled and features 4 spacious bedrooms with split plan, amazing master bathroom with extensive shower system that rivals the best Spa, remodeled kitchen with Maple solid wood cabinetry accented with granite counters and stone back splash, stainless steel appliances, butler style pantry and prep area and center island with sink. The living room is open to the kitchen area for entertaining and features a gas fireplace surrounded by windows and there is triple slider leading to the expansive lanai and screened in pool with spa. Pool and spa are heated by solar system and the spa can also be heated with the brand new gas heater. There is a side entry garage for privacy an d the 3rd bay is perfect for golf cart.
Home Details
Home Type
- Single Family
Est. Annual Taxes
- $2,811
Year Built
- Built in 2000
Lot Details
- Cul-De-Sac
- South Facing Home
- Wooded Lot
HOA Fees
- $95 Monthly HOA Fees
Parking
- 3 Car Garage
- Additional Parking
Home Design
- Shingle Roof
- Concrete Block And Stucco Construction
- Block And Beam Construction
Interior Spaces
- 2,537 Sq Ft Home
- 1-Story Property
- Ceiling Fan
- Fireplace
- Family Room
- Living Room
- Dining Room
- Screened Porch
Kitchen
- Electric Range
- Microwave
- Dishwasher
- Disposal
Flooring
- Wood
- Carpet
- Tile
Bedrooms and Bathrooms
- 4 Bedrooms
- Split Bedroom Floorplan
- 3 Full Bathrooms
Pool
- Solar Heated In Ground Pool
- Screen Enclosure
Utilities
- Central Heating and Cooling System
- Private Water Source
- Private Sewer
Additional Features
- Accessible Common Area
- Smart Irrigation
- Screened Patio
Listing and Financial Details
- Homestead Exemption
- Assessor Parcel Number 03-13-31-5120-1B020-0420
Community Details
Overview
- Association fees include security
- Plantation Bay Subdivision
Recreation
- Golf Course Community
Additional Features
- Clubhouse
- Security
Ownership History
Purchase Details
Home Financials for this Owner
Home Financials are based on the most recent Mortgage that was taken out on this home.Purchase Details
Home Financials for this Owner
Home Financials are based on the most recent Mortgage that was taken out on this home.Purchase Details
Home Financials for this Owner
Home Financials are based on the most recent Mortgage that was taken out on this home.Purchase Details
Purchase Details
Home Financials for this Owner
Home Financials are based on the most recent Mortgage that was taken out on this home.Purchase Details
Home Financials for this Owner
Home Financials are based on the most recent Mortgage that was taken out on this home.Purchase Details
Home Financials for this Owner
Home Financials are based on the most recent Mortgage that was taken out on this home.Map
Similar Homes in Ormond Beach, FL
Home Values in the Area
Average Home Value in this Area
Purchase History
| Date | Type | Sale Price | Title Company |
|---|---|---|---|
| Warranty Deed | $412,500 | Agents Choice Title Llc | |
| Warranty Deed | $395,000 | Executive Title L Inc | |
| Special Warranty Deed | $222,000 | Attorney | |
| Trustee Deed | -- | None Available | |
| Warranty Deed | $300,000 | Associated Land Title Group | |
| Quit Claim Deed | -- | -- | |
| Warranty Deed | $244,100 | -- |
Mortgage History
| Date | Status | Loan Amount | Loan Type |
|---|---|---|---|
| Open | $429,618 | New Conventional | |
| Closed | $419,718 | New Conventional | |
| Previous Owner | $395,000 | VA | |
| Previous Owner | $349,154 | VA | |
| Previous Owner | $55,000 | Future Advance Clause Open End Mortgage | |
| Previous Owner | $176,000 | New Conventional | |
| Previous Owner | $435,500 | Unknown | |
| Previous Owner | $292,500 | Unknown | |
| Previous Owner | $165,000 | Purchase Money Mortgage | |
| Previous Owner | $210,300 | New Conventional | |
| Previous Owner | $219,000 | No Value Available |
Property History
| Date | Event | Price | Change | Sq Ft Price |
|---|---|---|---|---|
| 05/01/2025 05/01/25 | Pending | -- | -- | -- |
| 02/18/2025 02/18/25 | For Sale | $624,900 | +51.5% | $244 / Sq Ft |
| 03/29/2019 03/29/19 | Sold | $412,500 | 0.0% | $163 / Sq Ft |
| 02/19/2019 02/19/19 | Pending | -- | -- | -- |
| 10/23/2018 10/23/18 | For Sale | $412,500 | +4.4% | $163 / Sq Ft |
| 09/22/2016 09/22/16 | Sold | $395,000 | -7.9% | $156 / Sq Ft |
| 09/04/2016 09/04/16 | Pending | -- | -- | -- |
| 08/08/2016 08/08/16 | For Sale | $429,000 | +26.9% | $169 / Sq Ft |
| 08/20/2015 08/20/15 | Sold | $338,000 | 0.0% | $133 / Sq Ft |
| 07/28/2015 07/28/15 | Pending | -- | -- | -- |
| 06/14/2015 06/14/15 | For Sale | $338,000 | -- | $133 / Sq Ft |
Tax History
| Year | Tax Paid | Tax Assessment Tax Assessment Total Assessment is a certain percentage of the fair market value that is determined by local assessors to be the total taxable value of land and additions on the property. | Land | Improvement |
|---|---|---|---|---|
| 2024 | $4,825 | $359,026 | -- | -- |
| 2023 | $4,825 | $348,569 | $0 | $0 |
| 2022 | $4,512 | $338,416 | $0 | $0 |
| 2021 | $4,452 | $328,559 | $0 | $0 |
| 2020 | $4,456 | $324,023 | $52,500 | $271,523 |
| 2019 | $3,834 | $283,514 | $0 | $0 |
| 2018 | $3,841 | $278,228 | $0 | $0 |
| 2017 | $3,798 | $272,505 | $32,025 | $240,480 |
| 2016 | $4,183 | $249,173 | $0 | $0 |
| 2015 | $2,791 | $198,812 | $0 | $0 |
| 2014 | $2,811 | $197,234 | $0 | $0 |
Source: Daytona Beach Area Association of REALTORS®
MLS Number: 567865
APN: 03-13-31-5120-1B020-0420
