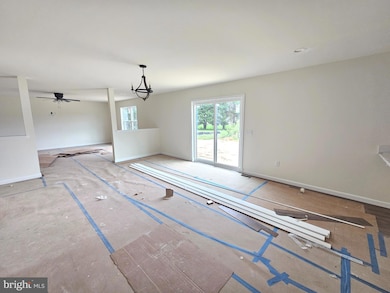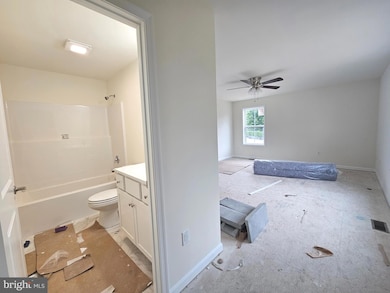42 Glenoak Ct Camden Wyoming, DE 19934
Estimated payment $3,770/month
Highlights
- Gourmet Kitchen
- Open Floorplan
- Main Floor Bedroom
- Caesar Rodney High School Rated A-
- Contemporary Architecture
- Combination Kitchen and Living
About This Home
Don’t miss the chance to own this stunning custom home! This spacious 3090 sqft +/- residence is nestled on .83 acres in the sought-after Rockland Hills community, where you'll enjoy a perfect balance of rural serenity and convenient access to Rt 13 and Rt 1, all within the Caesar Rodney School District. This exceptional home features two primary suites—one on the main floor and another on the second floor—each equipped with en suite baths. In addition, two more bedrooms and a versatile flex room offer the potential for a 5th bedroom, catering to all your living needs. The heart of the home is a large gourmet kitchen, showcasing premium stainless steel appliances, exquisite quartz countertops, and elegant 42” soft-close cabinets. The main level also boasts an expansive family room seamlessly connected to the dining area and kitchen, perfect for entertaining. With a practical attached 2-car garage and a full walk out basement ripe for customization—ideal for a recreation room or home theater—this home offers ample storage and space for all your aspirations. Act now before it's too late! Schedule your private tour today!
Listing Agent
(302) 242-1408 jim@buyinde.com Century 21 Gold Key-Dover License #RA-0020826 Listed on: 09/08/2025

Home Details
Home Type
- Single Family
Year Built
- Built in 2025
Lot Details
- 0.83 Acre Lot
- Cul-De-Sac
- Property is in excellent condition
HOA Fees
- $24 Monthly HOA Fees
Parking
- 2 Car Direct Access Garage
- Side Facing Garage
- Garage Door Opener
Home Design
- Contemporary Architecture
- Architectural Shingle Roof
- Stone Siding
- Vinyl Siding
- Concrete Perimeter Foundation
Interior Spaces
- Property has 2 Levels
- Open Floorplan
- Ceiling Fan
- Recessed Lighting
- Combination Kitchen and Living
- Basement
- Walk-Up Access
- Laundry on upper level
Kitchen
- Gourmet Kitchen
- Electric Oven or Range
- Microwave
- Dishwasher
Flooring
- Carpet
- Luxury Vinyl Plank Tile
Bedrooms and Bathrooms
- Walk-In Closet
- Walk-in Shower
Utilities
- Forced Air Heating and Cooling System
- Well
- Electric Water Heater
- On Site Septic
Community Details
- Rockland Hills Subdivision
Listing and Financial Details
- Assessor Parcel Number NM-00-10201-01-8000-000
Map
Home Values in the Area
Average Home Value in this Area
Property History
| Date | Event | Price | List to Sale | Price per Sq Ft |
|---|---|---|---|---|
| 10/27/2025 10/27/25 | For Sale | $599,000 | -0.2% | $194 / Sq Ft |
| 09/25/2025 09/25/25 | Price Changed | $599,900 | -3.2% | $194 / Sq Ft |
| 09/08/2025 09/08/25 | For Sale | $619,900 | -- | $201 / Sq Ft |
Source: Bright MLS
MLS Number: DEKT2040812
- 162 Brookwood Dr
- 242 Westhill Dr
- 252 Hampton Hill Dr
- 362 Hampton Hills Dr
- 734 Hampton Hills Dr
- 328 Moose Lodge Rd
- 124 Redmond Ln
- 238 Moose Lodge Rd
- 67 Morgans Choice Rd
- 109 Apple Grove School Rd
- 334 Ashland Ave
- 2629 Morgans Choice Rd
- 688 S Wynn Wood Cir
- 328 Raven Cir
- 0 Dundee Rd Unit DEKT2033576
- Lot 14 Ryder Ct
- 207 Putter Way
- 21 Catts Ln Unit 27
- 20 Coomb Ln
- 8027 Willow Grove Rd
- 55 Pepperwood Dr
- 58 Downey Oak Cir
- 95 Filbert Dr
- 93 Downey Oak Cir
- 85 Redcrest Ct
- 49 S Mechanic St
- 32 Jenkins Place
- 111 Sunset Cir
- 172 Fellowship Dr
- 108 Southern Blvd
- 107 Southern Blvd
- 227 Tidbury Crossing
- 132 Thomas Harmon Dr
- 300 East St
- 1022 Fawn Haven Walk
- 31 Checkerberry Dr
- 105 Katrina Way
- 100 Isabelle Island
- 125 Haman Dr
- 18 John Collins Cir






