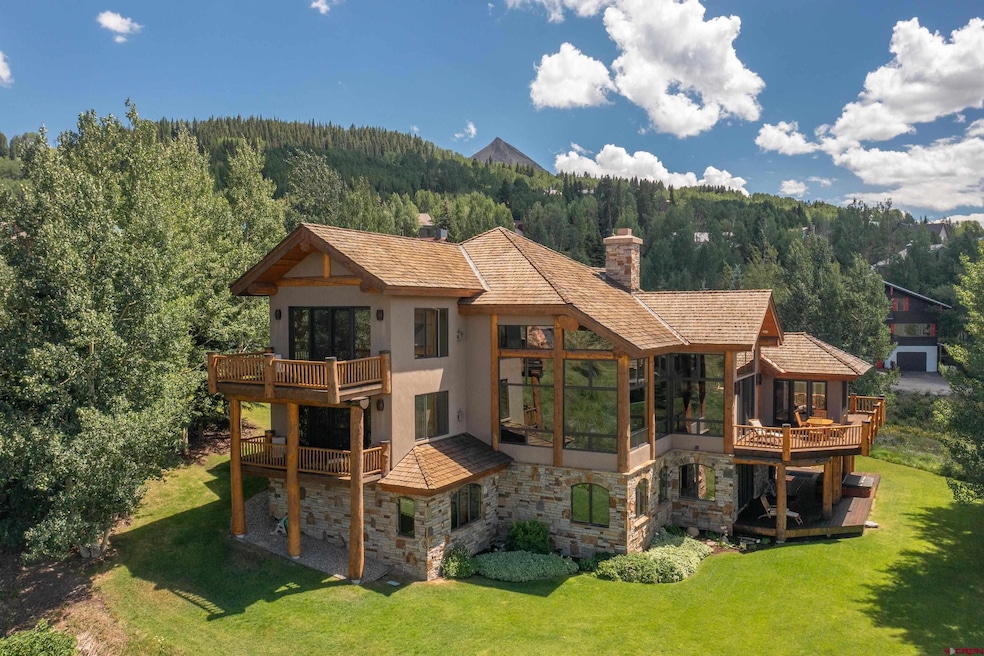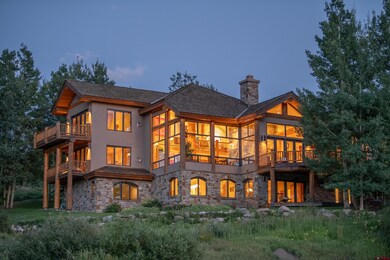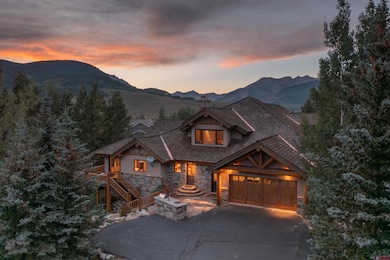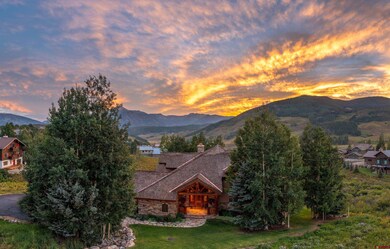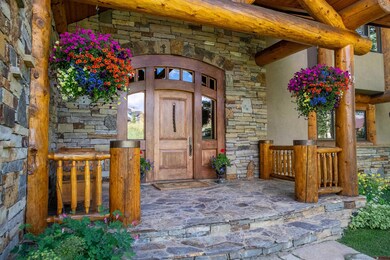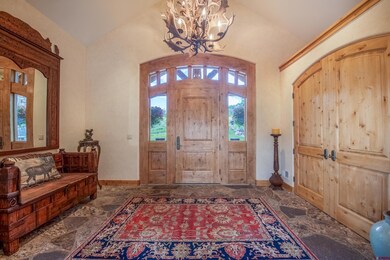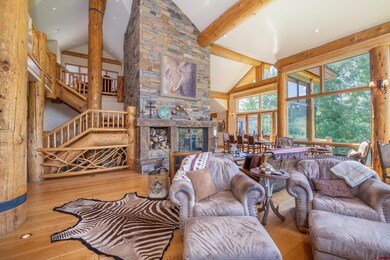42 Gold Link Dr Mt. Crested Butte, CO 81225
Estimated payment $32,758/month
Highlights
- Ski Accessible
- Spa
- Fireplace in Bedroom
- Crested Butte Community School Rated A-
- Mountain View
- Deck
About This Home
NEW PRICE IMPROVEMENT - LOWERED BY $700,000! This stunning mountain home (Mt. Crested Butte, 81225) retreat on a peaceful and private cul-de-sac in the Gold Link subdivision is situated on two homesites for a total of 1.16 acres - the largest offering in Gold Link and one of the largest single-family parcels in Mt. Crested Butte. The home is on lot 28 at .78 acres and also includes neighboring lot 27 at .38 acres, with an option to build. The home has easy access to skiing and riding at Crested Butte Mountain Resort via the Homeowner Trail to the Gold Link chairlift. In the summer, the resort has an extensive network of hiking and biking trails. Ideal for entertaining and vacations with extended family and friends, this light-filled and spacious 5,974 SF home includes 5 bedrooms and 5 1/2 baths. Designed and built by locally renowned architect Dan Murphy and Hargrove Construction, the impressive great room features vaulted ceilings up to 21 ft. and massive windows that frame magnificent mountain views of Gothic and Snodgrass with an incredible floor-to-ceiling wood burning fireplace of stacked Telluride stone. Top-notch materials include variable width oak floors, alder trim and doors, custom iron work throughout by local artisan, Ben Eaton, and Pozzi double paned windows with motorized shades in the great room. The chef’s kitchen includes Viking Professional, Sub-Zero and Bosch appliances, Franke sinks, Italian granite counter tops, two islands, custom cabinets by Kevin Tutor, a beverage bar and a wine cooler. Main level and upstairs master suites both include a gas fireplace, bathroom with a spa tub, steam shower and tumbled marble counters, and each has a private deck with gorgeous views of Gothic Mountain. A handcrafted Blue Fir staircase that is a work of art leads to the second level with a landing that includes a cozy sitting area and a large, comfortable office. The lower level includes 3 ensuite bedrooms, a media room, billiards table, wet bar and an ample wine cellar. Enjoy comfort and convenience with in-floor radiant heat, built-in air circulation and humidifier, temperature controls for each level, Lutron Grafik Eye lighting, and a custom sound system by Electronic Solutions. The attached 2-car heated garage includes a work bench, ski and bike storage, loads of extra storage, a utility sink and a chest freezer. The property is beautifully landscaped including a lush lawn, flower beds, lots of mature trees, and a stream feature with a charming foot bridge. The bonus homesite creates a naturally beautiful extended yard of native wildflowers and grasses. Outdoor living is enhanced by the main level wraparound deck with teak furniture and outdoor speakers plus a patio with a built-in gas grill and a wood fire grill. There is also a lower-level stone patio with a large 8-person hot tub. This luxurious mountain home with timeless and classic decor comes fully furnished and is move-in ready. Specific personal items are excluded, call agent for details.
Home Details
Home Type
- Single Family
Est. Annual Taxes
- $22,932
Year Built
- Built in 2000
Lot Details
- 1.16 Acre Lot
- Open Space
- Cul-De-Sac
- Landscaped
- Sprinkler System
- Water Garden
HOA Fees
- $75 Monthly HOA Fees
Parking
- 2 Car Attached Garage
Property Views
- Mountain
- Valley
Home Design
- Log Cabin
- Wood Shingle Roof
- Stone Siding
- Log Siding
- Stick Built Home
- Stucco
Interior Spaces
- 5,974 Sq Ft Home
- 3-Story Property
- Wet Bar
- Furnished
- Sound System
- Cathedral Ceiling
- Ceiling Fan
- Fireplace With Glass Doors
- Gas Log Fireplace
- Low Emissivity Windows
- Window Treatments
- Living Room with Fireplace
- Formal Dining Room
Kitchen
- Breakfast Area or Nook
- Breakfast Bar
- Double Oven
- Range
- Microwave
- Freezer
- Bosch Dishwasher
- Dishwasher
- Granite Countertops
- Disposal
Flooring
- Wood
- Carpet
- Radiant Floor
- Slate Flooring
Bedrooms and Bathrooms
- 5 Bedrooms
- Primary Bedroom on Main
- Fireplace in Bedroom
- Primary Bedroom Upstairs
- Walk-In Closet
- Hydromassage or Jetted Bathtub
- Steam Shower
Laundry
- Dryer
- Washer
Basement
- Walk-Out Basement
- Crawl Space
Home Security
- Home Security System
- Storm Windows
Outdoor Features
- Spa
- Deck
- Patio
- Outdoor Gas Grill
Schools
- Crested Butte Community K-12 Elementary And Middle School
- Crested Butte Community K-12 High School
Utilities
- Vented Exhaust Fan
- Boiler Heating System
- Heating System Uses Natural Gas
- Gas Water Heater
- Internet Available
- Phone Available
- Satellite Dish
Listing and Financial Details
- Assessor Parcel Number 317724210031
Community Details
Overview
- Gold Link Homeowner Association
- Gold Link Subdivision
Recreation
- Ski Accessible
Map
Home Values in the Area
Average Home Value in this Area
Tax History
| Year | Tax Paid | Tax Assessment Tax Assessment Total Assessment is a certain percentage of the fair market value that is determined by local assessors to be the total taxable value of land and additions on the property. | Land | Improvement |
|---|---|---|---|---|
| 2024 | $22,507 | $301,280 | $36,440 | $264,840 |
| 2023 | $25,996 | $297,600 | $36,000 | $261,600 |
| 2022 | $14,853 | $170,040 | $22,940 | $147,100 |
| 2021 | $13,422 | $174,930 | $23,600 | $151,330 |
| 2020 | $13,415 | $170,300 | $22,770 | $147,530 |
| 2019 | $13,160 | $170,300 | $22,770 | $147,530 |
| 2018 | $11,300 | $139,850 | $17,390 | $122,460 |
| 2017 | $11,334 | $139,850 | $17,390 | $122,460 |
| 2016 | $12,485 | $161,470 | $17,140 | $144,330 |
| 2015 | -- | $161,470 | $17,140 | $144,330 |
| 2014 | -- | $117,770 | $15,400 | $102,370 |
Property History
| Date | Event | Price | List to Sale | Price per Sq Ft |
|---|---|---|---|---|
| 09/11/2025 09/11/25 | Price Changed | $5,850,000 | -6.4% | $979 / Sq Ft |
| 08/08/2025 08/08/25 | Price Changed | $6,250,000 | -91.0% | $1,046 / Sq Ft |
| 06/02/2025 06/02/25 | For Sale | $69,500,000 | -- | $11,634 / Sq Ft |
Purchase History
| Date | Type | Sale Price | Title Company |
|---|---|---|---|
| Bargain Sale Deed | -- | None Listed On Document | |
| Interfamily Deed Transfer | -- | None Available | |
| Deed | $255,000 | -- | |
| Deed | $333,000 | -- |
Source: Colorado Real Estate Network (CREN)
MLS Number: 824916
APN: R024617
- 10 Ruby Dr
- 920 Gothic Rd
- 38 Ruby Dr
- 6 Lapis Ln
- 2 Lapis Ln
- 4 Lapis Ln
- 8 Appaloosa Rd
- TBD Prospect Dr
- 43 Ruby Dr
- 14 Walking Deer Ln
- 41 Cinnamon Mountain Rd
- 18 Cinnamon Mountain Rd
- 4 Porcupine Ct
- 18 Walking Deer Ln
- 12 Whetstone Rd
- 32 Whetstone Rd
- TBD Marcellina Ln
- E37 Prospect Dr
- E23 Prospect Dr
- E31 Prospect Dr
- 316 Horseshoe
- 103 Haverly St Unit ID1071978P
- 85 Haverly St Unit ID1288029P
- 9676 Castle Creek Rd
- 6770 Castle Creek Rd
- 303 Conundrum Creek Rd
- 800 S Hayden Rd
- 931 N Hayden Rd
- 47200 Highway 82
- 289 Exhibition Ln
- 235 Exhibition Ln
- 388 Exhibition Ln
- 180 Exhibition Ln
- 1819 Maroon Creek Rd
- 99 Steeplechase Dr
- 105 Exhibition Ln
- 83 Exhibition Ln Unit 16
- 58 Exhibition Ln
- 64 Prospector Rd Unit 7
- 32 Prospector Rd Unit 10
