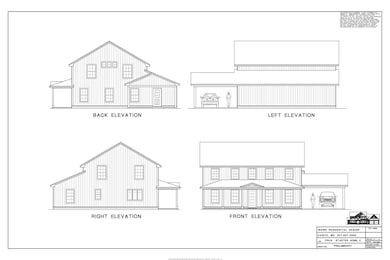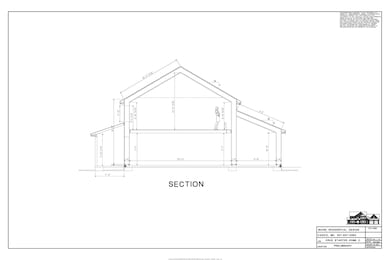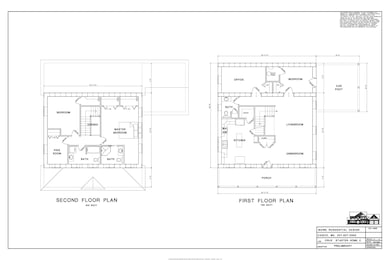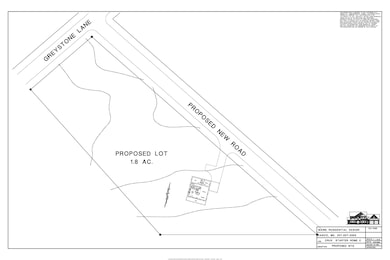This build package is back, but won't last long! Crux Homes brings high-performance, energy-efficient living to Brunswick with this 2,005 sq. ft. colonial. Designed for comfort and sustainability, this home features 16' thick R65 walls for exceptional insulation and reduced energy consumption. The thoughtfully designed layout includes three bedrooms and two full baths upstairs, including a spacious master suite. The first floor offers flexibility with an office that can serve as a fourth bedroom, plus a half bath. Radiant heat floors provide cozy warmth, while a welcoming farmer's porch and an attached carport add both charm and convenience. Located in a desirable subdivision, this home blends cutting-edge efficiency with timeless New England style. Visit CruxHomes to learn more. This To-Be-Built home can be your next home!






