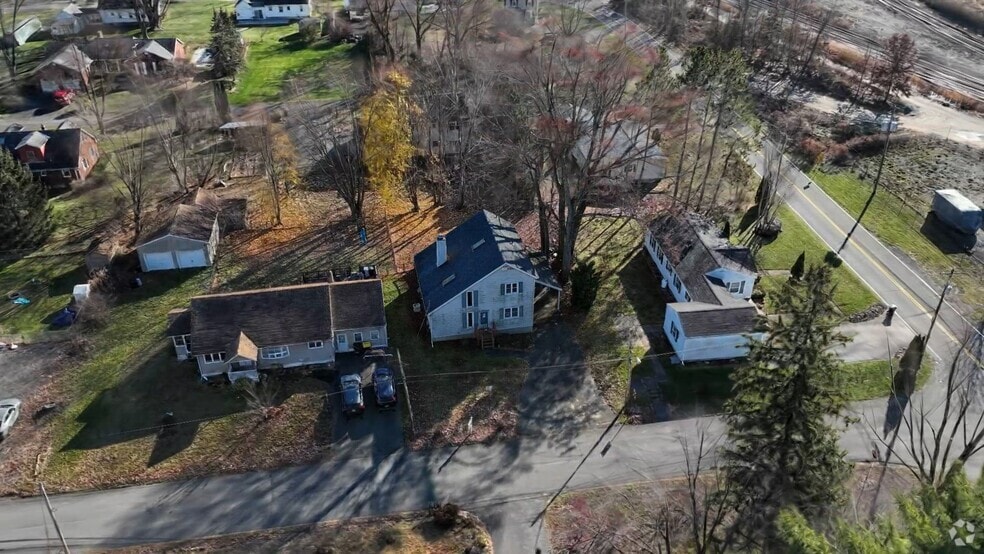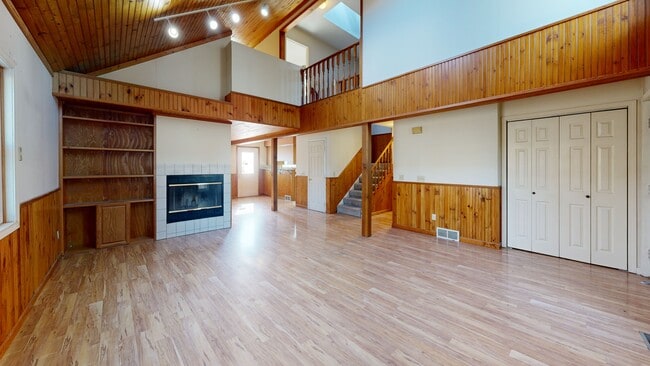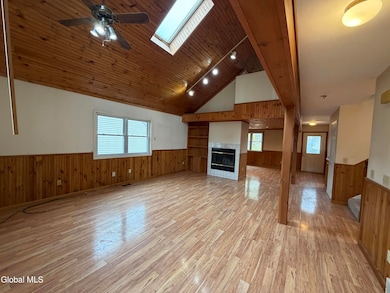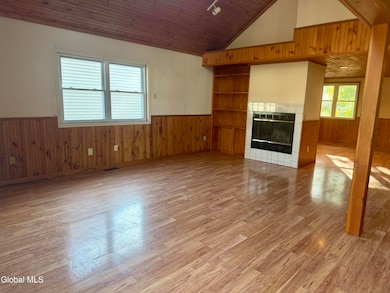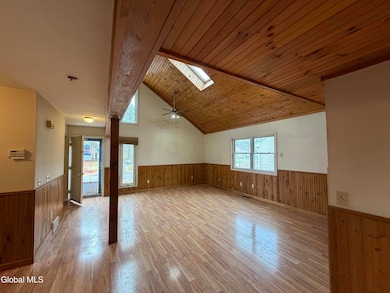
42 Hackett St Selkirk, NY 12158
Estimated payment $2,017/month
Highlights
- Popular Property
- Vaulted Ceiling
- Wood Flooring
- Deck
- Saltbox Architecture
- Garden View
About This Home
Perfect Open Floor Plan!
Enjoy the warmth and natural light in this inviting home featuring vaulted ceilings and skylights that brighten even the darkest days. The spacious living room with a cozy wood-burning fireplace flows beautifully into the family room and kitchen — perfect for gatherings or quiet evenings at home. From the family room, step out onto the deck overlooking a fenced-in backyard ideal for outdoor enjoyment. Convenient first-floor living includes a bedroom, full bath, and laundry area. Upstairs offers two additional bedrooms plus another full bathroom. A full basement provides plenty of storage or potential for future finishing. This home truly has it all — comfort, functionality, and charm!
Home Details
Home Type
- Single Family
Est. Annual Taxes
- $5,507
Year Built
- Built in 1990
Lot Details
- 7,405 Sq Ft Lot
- Back Yard Fenced
- Chain Link Fence
- Level Lot
Home Design
- Saltbox Architecture
- Concrete Perimeter Foundation
- Asphalt
Interior Spaces
- 2-Story Property
- Vaulted Ceiling
- Wood Burning Fireplace
- Double Pane Windows
- Entryway
- Family Room
- Living Room with Fireplace
- Home Office
- Wood Flooring
- Garden Views
- Basement Fills Entire Space Under The House
Kitchen
- Gas Oven
- Dishwasher
Bedrooms and Bathrooms
- 3 Bedrooms
- Bathroom on Main Level
- 2 Full Bathrooms
Laundry
- Laundry Room
- Laundry on main level
Parking
- 4 Parking Spaces
- Carport
Outdoor Features
- Deck
- Exterior Lighting
Schools
- Ravena Coeymans Selkirk High School
Utilities
- Forced Air Heating and Cooling System
- Heating System Uses Natural Gas
- 200+ Amp Service
- Cable TV Available
Community Details
- No Home Owners Association
Listing and Financial Details
- Legal Lot and Block 2.000 / 3
- Assessor Parcel Number 012200 133.04-3-2
3D Interior and Exterior Tours
Floorplans
Map
Home Values in the Area
Average Home Value in this Area
Tax History
| Year | Tax Paid | Tax Assessment Tax Assessment Total Assessment is a certain percentage of the fair market value that is determined by local assessors to be the total taxable value of land and additions on the property. | Land | Improvement |
|---|---|---|---|---|
| 2024 | $6,680 | $204,400 | $28,200 | $176,200 |
| 2023 | $13,074 | $204,400 | $28,200 | $176,200 |
| 2022 | $2,046 | $204,400 | $28,200 | $176,200 |
| 2021 | $2,046 | $204,400 | $28,200 | $176,200 |
| 2020 | $1,949 | $204,400 | $28,200 | $176,200 |
| 2019 | $5,507 | $204,400 | $28,200 | $176,200 |
| 2018 | $2,164 | $204,400 | $28,200 | $176,200 |
| 2017 | $5,714 | $204,400 | $28,200 | $176,200 |
| 2016 | $3,997 | $204,400 | $28,200 | $176,200 |
| 2014 | -- | $204,400 | $28,200 | $176,200 |
Property History
| Date | Event | Price | List to Sale | Price per Sq Ft | Prior Sale |
|---|---|---|---|---|---|
| 10/30/2025 10/30/25 | For Sale | $295,000 | +53.8% | $161 / Sq Ft | |
| 09/24/2015 09/24/15 | Sold | $191,860 | -3.0% | $113 / Sq Ft | View Prior Sale |
| 07/07/2015 07/07/15 | Pending | -- | -- | -- | |
| 10/05/2014 10/05/14 | For Sale | $197,750 | -- | $116 / Sq Ft |
Purchase History
| Date | Type | Sale Price | Title Company |
|---|---|---|---|
| Warranty Deed | -- | None Listed On Document | |
| Referees Deed | $240,550 | None Listed On Document | |
| Warranty Deed | $192,000 | None Available |
Mortgage History
| Date | Status | Loan Amount | Loan Type |
|---|---|---|---|
| Previous Owner | $187,431 | FHA |
About the Listing Agent

Top 10 Realtor 5 years in a row NYS Capital Region. Ready to assist you find your dream home or the investment of a lifetime. Call me direct 518-469-6958. BR1976.com
Look forward to working for you ~ Let it be a JOY call Lisa today!
Thanks & Regards,
Lisa Joy Rupinski
Bicentennial Realty 518-469-6958 text/call
https://BR1976.com
Lisa's Other Listings
Source: Global MLS
MLS Number: 202528716
APN: 012200-133-004-0003-002-000-0000
- 11 Rapa Dr Unit 1
- 1035 Us Route 9w
- 10 Edgewood Terrace Unit 4
- 14311 Route 9w Unit 2
- 14311 Route 9w Unit 1
- 30 Hague Blvd
- 2 Mystic Ln
- 122 Fairlawn Dr
- 3 Chrisken Dr
- 26 E Wiggand Dr
- 4 Weiser St
- 381 Feura Bush Rd Unit B
- 7 Patterson Dr
- 4 Ives St
- 6 Parker Mathusa Place
- 1 Juniper Dr
- 644 Delaware Ave
- 95 Gilligan Rd
- 63 Mansion Blvd
- 580 Columbia Turnpike Unit 211

