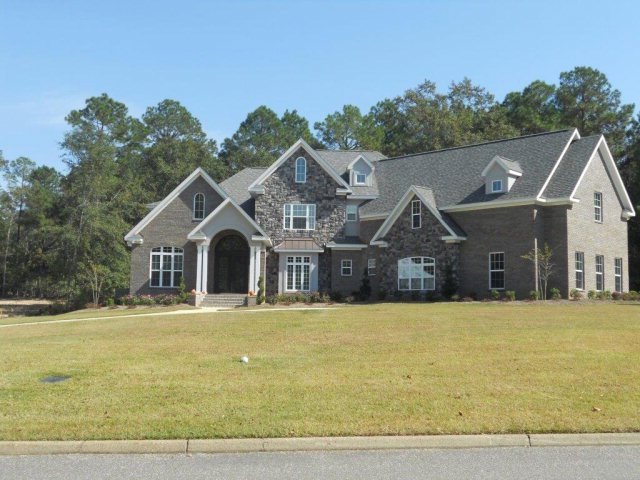
42 Hampton Way Dothan, AL 36305
Highlights
- Spa
- Wood Flooring
- Covered patio or porch
- Deck
- Main Floor Primary Bedroom
- Eat-In Kitchen
About This Home
As of February 2025Custom built home on large lot, 4 bedrooms, 4 1/2 bath, 2 story grand foyer, 2 story living room w/ beautiful windows,den/playroom, Theater room with wet bar, large mud room, custom kitchen with stainless steel appliance, gas range, granite counters, hidden walk-in pantry, master suite w/ marble floor, large shower with 2 shower heads, double vanities, laundry room downstairs & upstairs, high efficiency HVAC units, unbelievable low utilities bills, covered back porch, deck and 3 car garage.
Last Agent to Sell the Property
Century 21 James Grant Realty License #045465 Listed on: 03/03/2015

Home Details
Home Type
- Single Family
Est. Annual Taxes
- $2,079
Year Built
- Built in 2013
Lot Details
- 1.15 Acre Lot
Parking
- 3 Car Garage
- Garage Door Opener
Home Design
- Brick Exterior Construction
- Slab Foundation
- Asphalt Roof
- Vinyl Siding
- Stone Exterior Construction
- Stucco
Interior Spaces
- 5,038 Sq Ft Home
- 2-Story Property
- Ceiling Fan
- Gas Fireplace
- Double Pane Windows
- Entrance Foyer
Kitchen
- Eat-In Kitchen
- Self-Cleaning Oven
- Cooktop
- Microwave
- Dishwasher
- Disposal
Flooring
- Wood
- Carpet
- Tile
Bedrooms and Bathrooms
- 4 Bedrooms
- Primary Bedroom on Main
- Walk-In Closet
- Spa Bath
- Separate Shower
Home Security
- Home Security System
- Fire Sprinkler System
Outdoor Features
- Spa
- Deck
- Covered patio or porch
Schools
- Highlands Elementary School
- Honeysuckl Middle School
- Dothan High School
Utilities
- Cooling Available
- Heat Pump System
Community Details
- Hampton Way Subdivision
Listing and Financial Details
- Assessor Parcel Number 0905211001012004
Ownership History
Purchase Details
Home Financials for this Owner
Home Financials are based on the most recent Mortgage that was taken out on this home.Purchase Details
Home Financials for this Owner
Home Financials are based on the most recent Mortgage that was taken out on this home.Similar Homes in the area
Home Values in the Area
Average Home Value in this Area
Purchase History
| Date | Type | Sale Price | Title Company |
|---|---|---|---|
| Warranty Deed | $882,500 | Attorney Only | |
| Warranty Deed | -- | -- |
Mortgage History
| Date | Status | Loan Amount | Loan Type |
|---|---|---|---|
| Open | $522,800 | Construction | |
| Previous Owner | $540,000 | No Value Available |
Property History
| Date | Event | Price | Change | Sq Ft Price |
|---|---|---|---|---|
| 02/21/2025 02/21/25 | Sold | $882,500 | -8.6% | $175 / Sq Ft |
| 01/23/2025 01/23/25 | Pending | -- | -- | -- |
| 10/07/2024 10/07/24 | Price Changed | $965,900 | -3.0% | $192 / Sq Ft |
| 07/24/2024 07/24/24 | For Sale | $995,900 | +55.6% | $198 / Sq Ft |
| 03/30/2015 03/30/15 | Sold | $640,000 | 0.0% | $127 / Sq Ft |
| 03/17/2015 03/17/15 | Pending | -- | -- | -- |
| 03/03/2015 03/03/15 | For Sale | $640,000 | +556.4% | $127 / Sq Ft |
| 07/17/2012 07/17/12 | Sold | $97,500 | 0.0% | $19 / Sq Ft |
| 05/24/2012 05/24/12 | Pending | -- | -- | -- |
| 04/05/2012 04/05/12 | For Sale | $97,500 | -- | $19 / Sq Ft |
Tax History Compared to Growth
Tax History
| Year | Tax Paid | Tax Assessment Tax Assessment Total Assessment is a certain percentage of the fair market value that is determined by local assessors to be the total taxable value of land and additions on the property. | Land | Improvement |
|---|---|---|---|---|
| 2024 | $2,681 | $76,000 | $0 | $0 |
| 2023 | $2,681 | $73,080 | $0 | $0 |
| 2022 | $2,349 | $69,600 | $0 | $0 |
| 2021 | $2,182 | $72,080 | $0 | $0 |
| 2020 | $2,189 | $64,960 | $0 | $0 |
| 2019 | $2,162 | $64,160 | $0 | $0 |
| 2018 | $2,086 | $61,960 | $0 | $0 |
| 2017 | $2,079 | $61,760 | $0 | $0 |
| 2016 | $2,079 | $0 | $0 | $0 |
| 2015 | $2,079 | $0 | $0 | $0 |
| 2014 | $2,079 | $0 | $0 | $0 |
Agents Affiliated with this Home
-
Mark Dennis

Seller's Agent in 2025
Mark Dennis
Tom West Company, Inc.
(334) 793-9144
48 Total Sales
-
Jan McCann
J
Seller Co-Listing Agent in 2025
Jan McCann
Tom West Company, Inc.
(334) 794-0328
30 Total Sales
-
ABBY ROGERS
A
Buyer's Agent in 2025
ABBY ROGERS
Coldwell Banker/Alfred Saliba
(334) 798-3324
176 Total Sales
-
Lisa Hatfield Wilson

Seller's Agent in 2015
Lisa Hatfield Wilson
Century 21 James Grant Realty
(334) 714-2104
55 Total Sales
-
Tom West

Buyer's Agent in 2015
Tom West
Tom West Company, Inc.
(334) 794-0320
74 Total Sales
Map
Source: Dothan Multiple Listing Service (Southeast Alabama Association of REALTORS®)
MLS Number: 155747
APN: 09-05-21-1-001-012-004
- 6 Woodmere Dr
- 214 Royal Orleans Ct
- 0 Phillips Terrace
- 0000 SW South Park Ext Lot 8
- 0000 SW South Park Ext Lot 7
- 630 Ridgeland Rd
- 526 Ridgeland Rd
- 521 Ridgeland Rd
- 208 Craftsman Dr
- 6 Williamsburg Place
- 0 Burt Dr
- 114 Pace Ln
- 101 Pace Ln
- 100 Pace Ln
- 115 Pace Ln
- 323 Stonegate Dr
- 403/405 Metropolitan Ct
- 303 Denise St
- 510 Roosevelt Dr
- 403 Stonegate Dr
