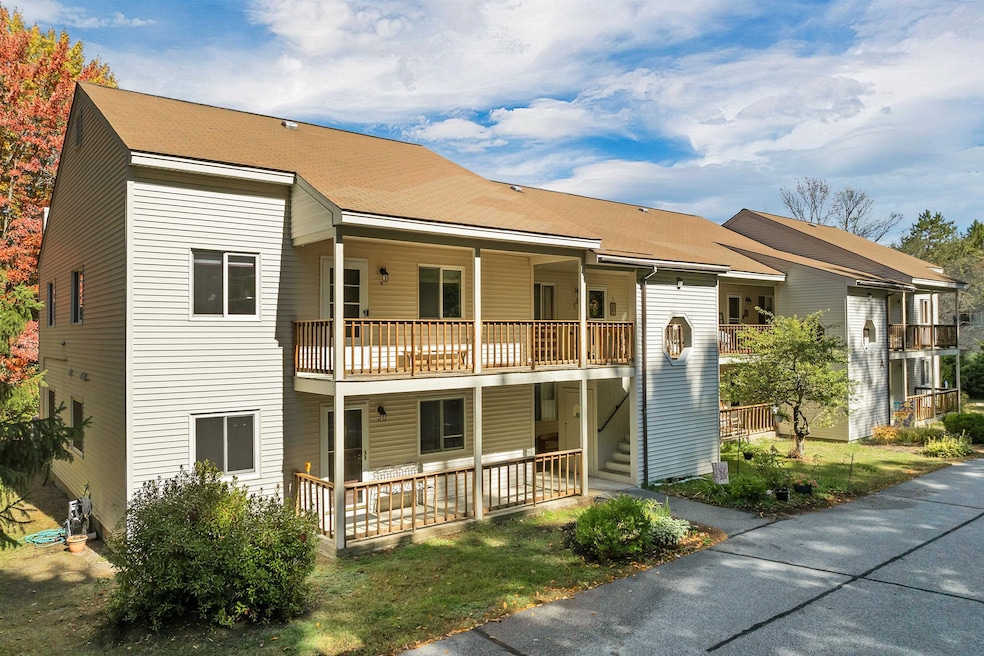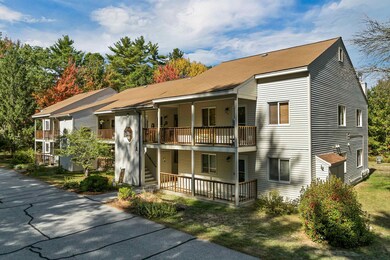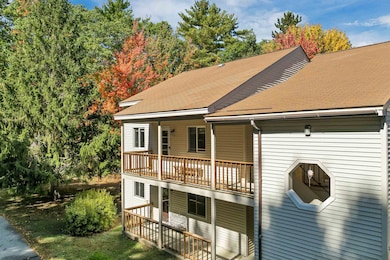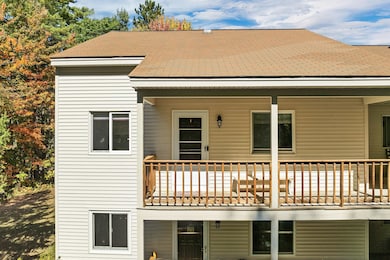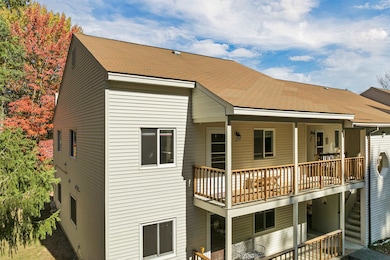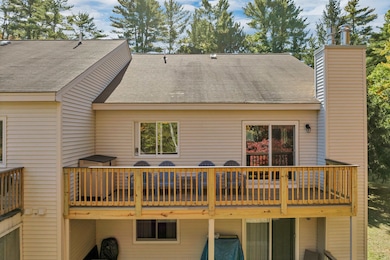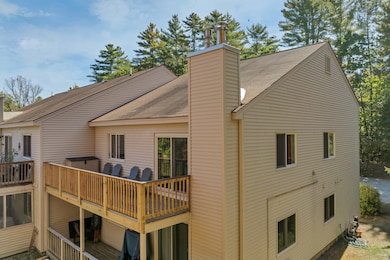42 Harmony Ln Unit 5 Center Conway, NH 03813
Estimated payment $1,892/month
Highlights
- Community Beach Access
- Unit is on the top floor
- End Unit
- Water Access
- Deck
- Furnished
About This Home
Welcome to Melody Pines! This beautifully maintained condominium sits on 44+ acres of wooded land and open fields with a direct path to 1,200ft of private frontage on the renowned Saco River. This is an upper-level end-unit, and being the furthest building to the left makes it one of the most private units in the whole development. Just 10 minutes from downtown North Conway and close to Cranmore Mountain and other premier ski areas, it’s the perfect four-season getaway in New Hampshire’s White Mountains! The home features ample parking, a covered front porch with a ski locker, and a spacious 24' x 8' back deck. Step inside to the kitchen with upgraded granite countertops, a stainless steel range, and coffee bar while the open living/dining area includes efficient propane heat and a brick hearth with hookups for a wood or gas stove. Both bedrooms are generously sized, with one offering a private en suite bath; a second full bath and in-unit washer/dryer complete the layout. Melody Pines residents enjoy low taxes and condo fees which include access to an in-ground pool and well-kept tennis/pickleball courts. Rentals are permitted, and this unit has a proven track record as a profitable Airbnb. Offered fully furnished at no additional cost and requiring absolutely zero repairs, this turnkey property is ready for you to move in just in time for ski season!
Property Details
Home Type
- Condominium
Est. Annual Taxes
- $2,805
Year Built
- Built in 1985
Lot Details
- End Unit
- Landscaped
Parking
- Paved Parking
Home Design
- Garden Home
- Shingle Roof
- Vinyl Siding
Interior Spaces
- 1,064 Sq Ft Home
- Property has 1 Level
- Furnished
- Home Security System
- Dishwasher
Flooring
- Carpet
- Laminate
Bedrooms and Bathrooms
- 2 Bedrooms
- En-Suite Bathroom
- 2 Full Bathrooms
Laundry
- Dryer
- Washer
Outdoor Features
- Water Access
- Shared Private Water Access
- Deck
- Outdoor Storage
Location
- Unit is on the top floor
Schools
- A. Crosby Kennett Sr. High School
Utilities
- Air Conditioning
- The river is a source of water for the property
- Community Sewer or Septic
Listing and Financial Details
- Legal Lot and Block 05 / 40
- Assessor Parcel Number 255
Community Details
Overview
- Melody Pines Condos
Recreation
- Community Beach Access
- Community Basketball Court
- Pickleball Courts
- Trails
Security
- Carbon Monoxide Detectors
- Fire and Smoke Detector
Map
Home Values in the Area
Average Home Value in this Area
Tax History
| Year | Tax Paid | Tax Assessment Tax Assessment Total Assessment is a certain percentage of the fair market value that is determined by local assessors to be the total taxable value of land and additions on the property. | Land | Improvement |
|---|---|---|---|---|
| 2024 | $2,672 | $222,700 | $0 | $222,700 |
| 2023 | $2,403 | $222,700 | $0 | $222,700 |
| 2022 | $2,161 | $118,500 | $0 | $118,500 |
| 2021 | $1,936 | $118,500 | $0 | $118,500 |
| 2020 | $2,061 | $118,500 | $0 | $118,500 |
| 2019 | $2,052 | $118,500 | $0 | $118,500 |
| 2018 | $1,906 | $91,100 | $0 | $91,100 |
| 2017 | $1,820 | $91,100 | $0 | $91,100 |
| 2016 | $1,748 | $90,500 | $0 | $90,500 |
| 2015 | $1,728 | $90,500 | $0 | $90,500 |
| 2014 | $1,707 | $90,500 | $0 | $90,500 |
| 2013 | $1,661 | $93,000 | $0 | $93,000 |
Property History
| Date | Event | Price | List to Sale | Price per Sq Ft | Prior Sale |
|---|---|---|---|---|---|
| 10/14/2025 10/14/25 | For Sale | $315,000 | +15.8% | $296 / Sq Ft | |
| 12/15/2023 12/15/23 | Sold | $272,000 | +1.5% | $256 / Sq Ft | View Prior Sale |
| 11/05/2023 11/05/23 | Pending | -- | -- | -- | |
| 10/25/2023 10/25/23 | For Sale | $268,000 | +155.2% | $252 / Sq Ft | |
| 07/20/2015 07/20/15 | Sold | $105,000 | -12.4% | $99 / Sq Ft | View Prior Sale |
| 06/10/2015 06/10/15 | Pending | -- | -- | -- | |
| 03/09/2015 03/09/15 | For Sale | $119,900 | -- | $113 / Sq Ft |
Purchase History
| Date | Type | Sale Price | Title Company |
|---|---|---|---|
| Warranty Deed | $105,000 | -- | |
| Warranty Deed | $76,800 | -- |
Mortgage History
| Date | Status | Loan Amount | Loan Type |
|---|---|---|---|
| Previous Owner | $61,400 | No Value Available |
Source: PrimeMLS
MLS Number: 5065704
APN: 255-40.005
- 106 Pemigewasset Dr
- 293 Pemigewasset Dr
- 1440 E Conway Rd
- 43 Wildwood Way
- 14 Goldfinch Ln
- 169 Mountainvale Dr
- 158 Fox Hill Ln
- 363 Main St
- 289 Davis Hill Rd
- 827 Davis Hill Rd
- 361 Davis Hill Rd
- 226 Oxen Pull Rd
- 1139 E Conway Rd
- 83 Maple St
- 25 Singer Ln
- 33 Sands Cir
- 48 Sands Cir Unit 48D
- 1049 E Main St
- 8 Pleasant St
- 574 Old Mill Rd
- 19 Saco St Unit 71
- 59 Haynesville Ave Unit 11
- 24 Northport Terrace Unit 1
- 124 Old Bartlett Rd Unit 83
- 203 Brownfield Rd
- 415 Modock Hill Rd
- 2895 White Mountain Hwy Unit 2
- 64 Quarry Ln
- 30 Middle Shore Dr
- 64 Wildflower Trail Unit 18
- 17 Purple Finch Rd Unit 80
- 17 Purple Finch Rd
- 23 Northbrook Cir Unit 27D
- 5 Oak Ridge Rd
- 28 Grachen Dr
- 11 Headwall Dr Unit ID1309487P
- 10 Deer Cir Unit ID1255635P
- 17 Gould Farm Rd Unit 17 Gould Farm Rd
- 52 Covered Bridge Ln
- N2 Sandtrap Loop Unit 2
