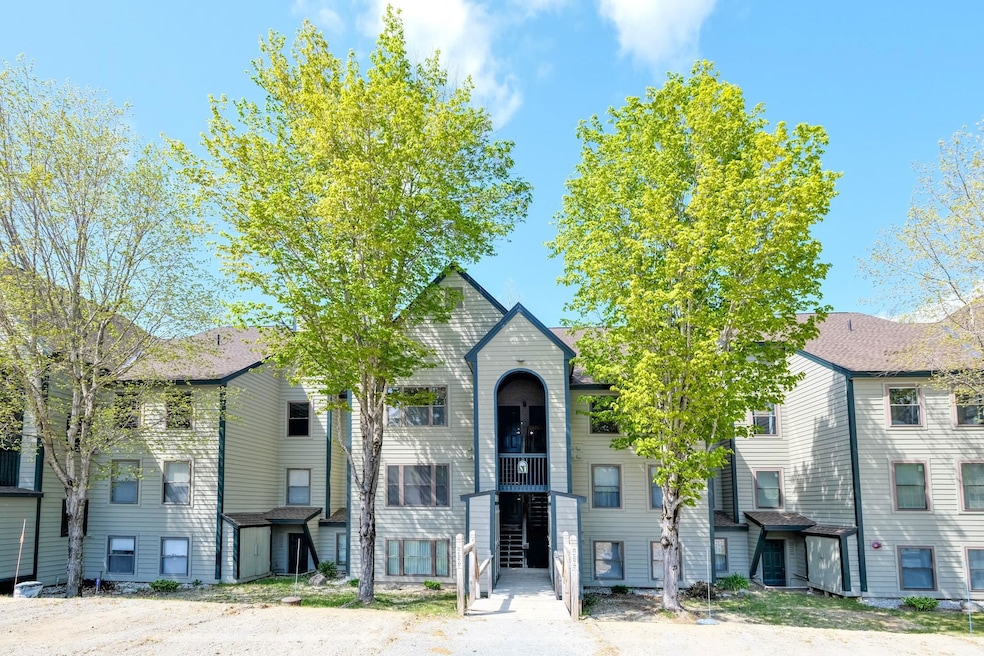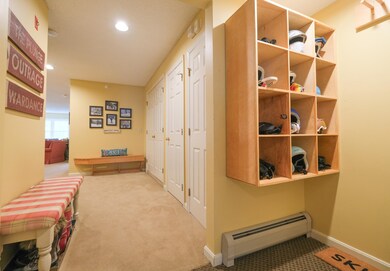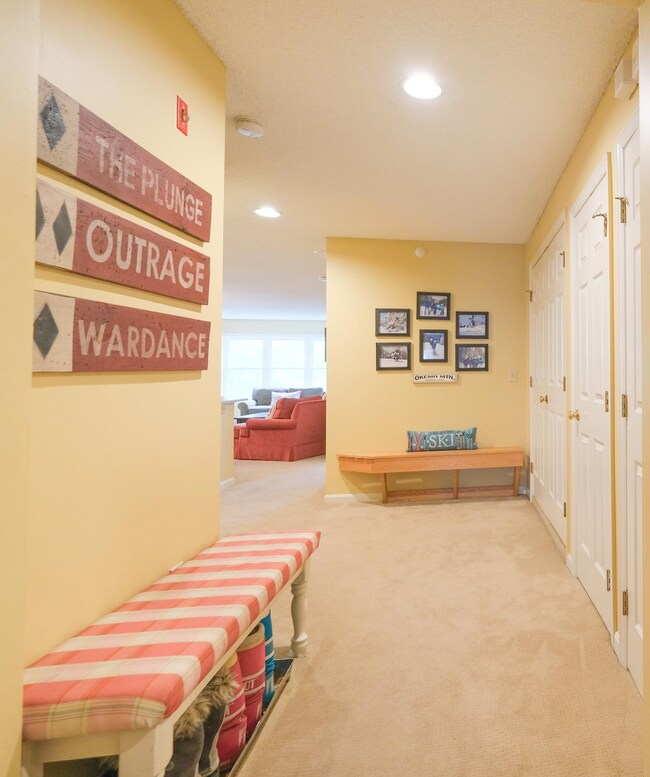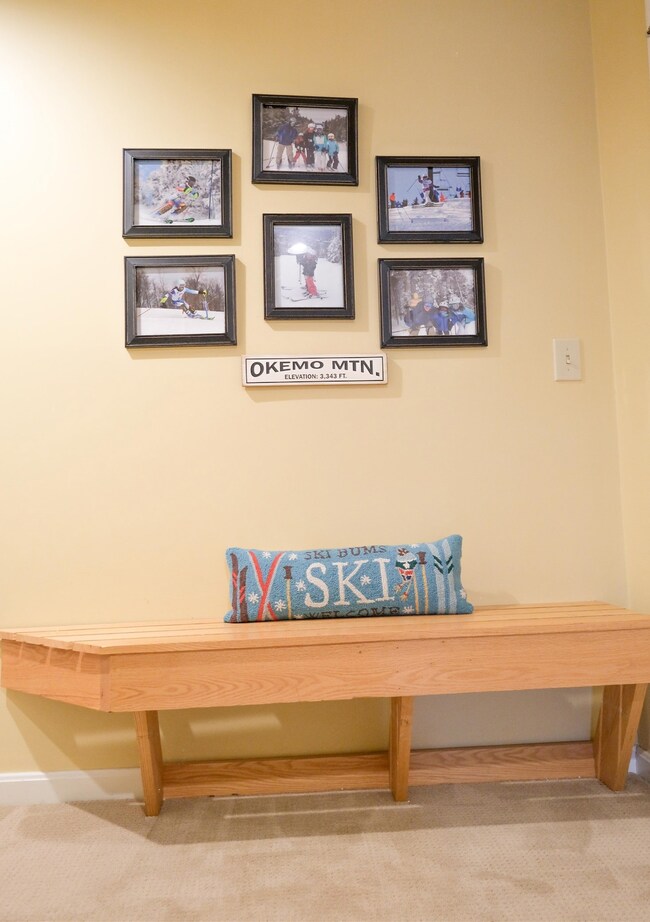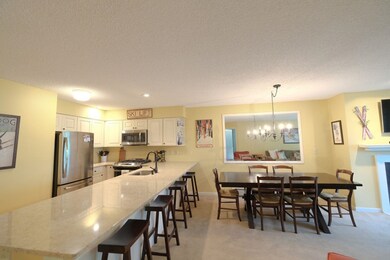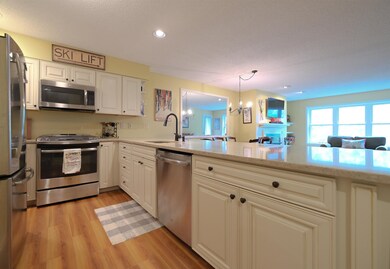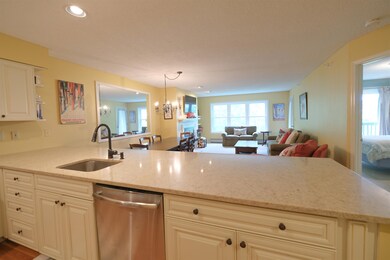42 Harrison Ln Unit M-205 Ludlow, VT 05149
Estimated payment $4,453/month
Highlights
- Ski Accessible
- Mountain View
- End Unit
- Spa
- Contemporary Architecture
- Furnished
About This Home
Winterplace on Okemo. Welcome to this beautifully updated 3-bedroom, 2-bathroom condo, ideally situated in the highly coveted Winterplace community on Okemo Mountain. This exceptional home offers unparalleled convenience for ski enthusiasts, boasting easy access to Okemo's main base and the summit, all within a short walk to the nearby ski trail.
Step inside to discover a spacious open-concept design that seamlessly blends the living, dining, and kitchen areas. The inviting living room, complete with a cozy wood-burning fireplace, sets the perfect ambiance for relaxation. The well-appointed kitchen features a convenient breakfast bar, perfect for casual meals. With three comfortable bedrooms and two full bathrooms, this condo provides ample space for entertaining guests or unwinding after an exhilarating day on the slopes. Beyond the comforts of the interior, this nicely positioned middle-floor home offers immediate access to Winterplace's impressive array of amenities. Just a short stroll away, you'll find an indoor pool, soothing hot tubs, a communal fire pit, a BBQ area, and exterior tennis courts, ensuring a perfect year-round mountain retreat for all seasons. Visit the Okemo real estate community today. Taxes are based on current town assessment.
Listing Agent
William Raveis Real Estate Vermont Properties Brokerage Phone: 802-228-8877 License #081.0003674 Listed on: 06/28/2025

Property Details
Home Type
- Condominium
Est. Annual Taxes
- $7,170
Year Built
- Built in 1988
Lot Details
- End Unit
- Landscaped
- Sprinkler System
Home Design
- Contemporary Architecture
- Wood Frame Construction
- Shingle Roof
- Wood Siding
Interior Spaces
- 1,296 Sq Ft Home
- Property has 1 Level
- Furnished
- Natural Light
- Blinds
- Open Floorplan
- Dining Room
- Mountain Views
Kitchen
- Gas Range
- Microwave
- Dishwasher
Flooring
- Carpet
- Laminate
Bedrooms and Bathrooms
- 3 Bedrooms
- En-Suite Bathroom
- 2 Full Bathrooms
Laundry
- Dryer
- Washer
Home Security
Parking
- Gravel Driveway
- Shared Driveway
- Unpaved Parking
- On-Site Parking
- Off-Street Parking
- Parking Permit Required
- Unassigned Parking
Outdoor Features
- Spa
- Patio
Location
- Ground Level Unit
Schools
- Ludlow Elementary School
- Choice Middle School
- Choice High School
Utilities
- Baseboard Heating
- Underground Utilities
- Phone Available
Community Details
Recreation
- Community Basketball Court
- Ski Accessible
- Snow Removal
- Tennis Courts
Security
- Security Service
- Carbon Monoxide Detectors
- Fire and Smoke Detector
Additional Features
- Winterplace Condos
- Common Area
Map
Home Values in the Area
Average Home Value in this Area
Tax History
| Year | Tax Paid | Tax Assessment Tax Assessment Total Assessment is a certain percentage of the fair market value that is determined by local assessors to be the total taxable value of land and additions on the property. | Land | Improvement |
|---|---|---|---|---|
| 2024 | $6,946 | $329,800 | $0 | $329,800 |
| 2023 | $5,251 | $329,800 | $0 | $329,800 |
| 2022 | $6,032 | $329,800 | $0 | $329,800 |
| 2021 | $6,178 | $329,800 | $0 | $329,800 |
| 2020 | $6,875 | $343,000 | $0 | $343,000 |
| 2019 | $6,734 | $343,000 | $0 | $343,000 |
| 2018 | $6,678 | $343,000 | $0 | $343,000 |
| 2016 | $5,495 | $307,500 | $0 | $307,500 |
Property History
| Date | Event | Price | List to Sale | Price per Sq Ft | Prior Sale |
|---|---|---|---|---|---|
| 06/28/2025 06/28/25 | For Sale | $730,000 | +134.7% | $563 / Sq Ft | |
| 10/28/2013 10/28/13 | Sold | $311,000 | -8.5% | $230 / Sq Ft | View Prior Sale |
| 09/24/2013 09/24/13 | Pending | -- | -- | -- | |
| 07/31/2013 07/31/13 | For Sale | $340,000 | -- | $252 / Sq Ft |
Source: PrimeMLS
MLS Number: 5049104
APN: 363-112-10703
- 48 Alpine Way Unit D-1
- 101 Ledgewood Rd Unit G-1 with G-1 Garage
- 117 Ledgewood Rd Unit F3 w/F4 Garage
- 19 Kettlebrook Rd Unit D-5
- 51 Alpine Way Unit A4
- 0 Mountain Rd
- M-17 Moonshadow Dr
- 53 Ponus Rd
- 109 Okemo Ridge Rd Unit C201
- 113 N Village Rd
- 165 Moonshadow Dr Unit M-15
- 350 Mountain Rd Unit B305
- 350 Mountain Rd Unit B301
- 69 Daybreak Dr Unit H 102
- 22 Rimrock Rd Unit 4B
- 141 Upper Crossroad
- 360 Okemo Trailside Extension Unit 37E
- 360 Okemo Trailside Extension Unit 37B
- 212 QIII Jackson Gore Inn Unit 212 QIII
- 254/256 Qtr I Jackson Gore Inn
- 100 Kettlebrook Rd Unit E2
- 111 Route 100 N
- 145 Main St Unit 216
- 237 Ellison's Lake Rd
- 975 S Hill Rd
- 288 Heald Rd
- 214 Main St
- 62 Dublin Rd
- 35 Stevens Rd
- 65 Giddings St
- 479 Main St
- 90 Depot St Unit 90 B Depot St.
- 382 River St
- 1070 Hells Peak Rd
- 923 Landgrove Rd
- 191 Forest Mountain Rd
- 16 Pearl St
- 4669 Vermont Route 100
- 11 Park St
- 45 Common St
