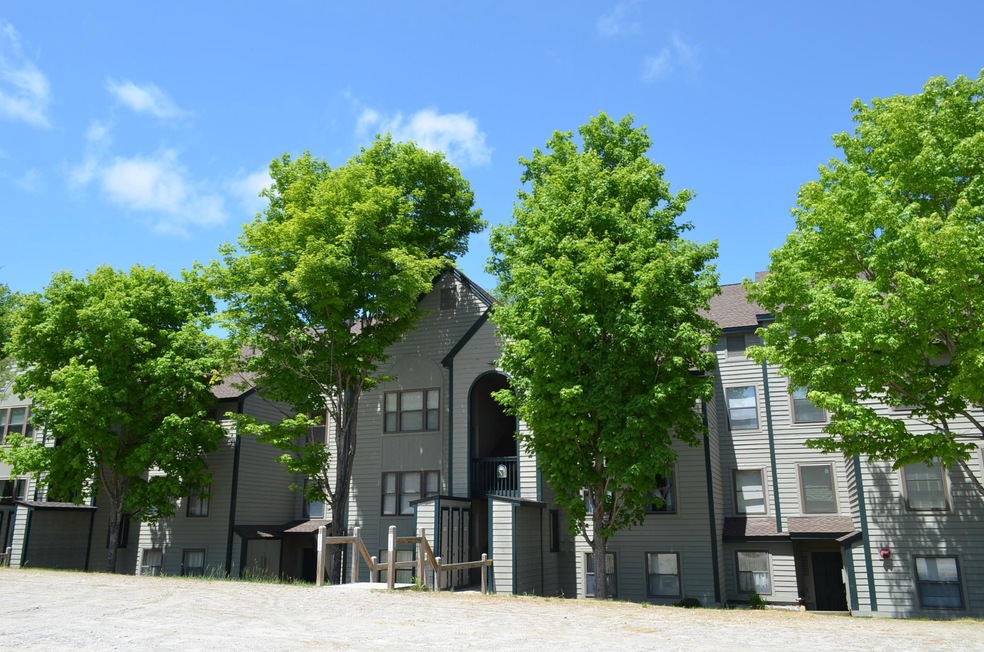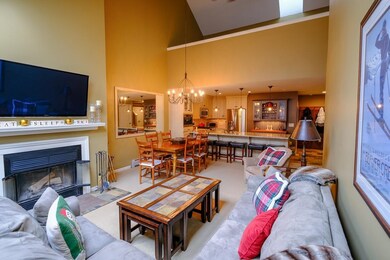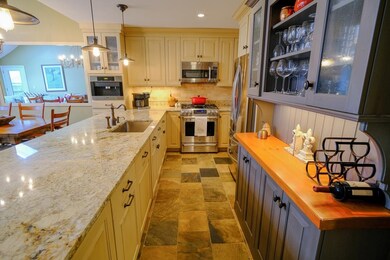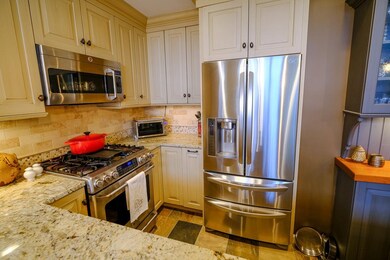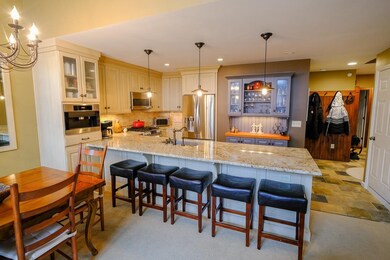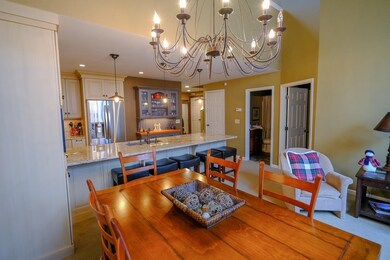
42 Harrison Ln Unit M-302 Ludlow, VT 05149
Highlights
- Ski Accessible
- In Ground Pool
- Deck
- Unit is on the top floor
- Mountain View
- Contemporary Architecture
About This Home
As of August 2023Winterplace on Okemo Mountain - Winterplace M302. Welcome home to this top-floor, end unit, with three-bedroom plus a loft, two-bathroom condominium located in the popular M building. M offers easy access to not only the slopes but also the office and Winterplace amenities. This condo has had many upgrades including a beautiful tile entry with custom built-ins and cubbies for all your gear. The kitchen has been tastefully renovated to feature stone countertops, updated appliances, custom cabinetry, and for all you coffee lovers, a built-in espresso machine. The kitchen, living, and dining offer an open floor plan which makes for great entertaining with your family and friends. Winterplace offers one of the best locations with easy access to the top of the A & B Quad lifts that give you direct access to the heated Sunburst 6 bubble chair. Winterplace also offers some great amenities like a heated indoor pool, hot tubs, a fire pit, tennis courts, and BBQ grills. Don’t miss out on this condo. Visit the Okemo real estate community today. Taxes are based on current town assessment.
Last Agent to Sell the Property
William Raveis Real Estate Vermont Properties License #081.0134083 Listed on: 04/28/2023

Property Details
Home Type
- Condominium
Est. Annual Taxes
- $9,769
Year Built
- Built in 1988
Lot Details
- End Unit
- Landscaped
- Sloped Lot
HOA Fees
- $804 Monthly HOA Fees
Home Design
- Contemporary Architecture
- Poured Concrete
- Wood Frame Construction
- Shingle Roof
- Wood Siding
Interior Spaces
- 1,550 Sq Ft Home
- 1-Story Property
- Furnished
- Wood Burning Fireplace
- Screen For Fireplace
- Open Floorplan
- Dining Area
- Mountain Views
Kitchen
- Open to Family Room
- Gas Range
- Microwave
- Dishwasher
- Disposal
Flooring
- Carpet
- Tile
Bedrooms and Bathrooms
- 3 Bedrooms
- 2 Full Bathrooms
Laundry
- Laundry on main level
- Dryer
- Washer
Home Security
Parking
- 2 Car Parking Spaces
- Gravel Driveway
- Shared Driveway
- Unpaved Parking
- On-Site Parking
- Parking Permit Required
- Unassigned Parking
Pool
- In Ground Pool
- Spa
Outdoor Features
- Basketball Court
- Deck
Schools
- Ludlow Elementary School
- Choice Middle School
- Choice High School
Utilities
- Baseboard Heating
- Heating System Uses Gas
- Underground Utilities
- Liquid Propane Gas Water Heater
- High Speed Internet
- Phone Available
Additional Features
- Unit is on the top floor
- Timber
Community Details
Overview
- Association fees include firewood, landscaping, plowing, trash
- Master Insurance
- Winterplace Association, Phone Number (802) 228-4934
- Maintained Community
Recreation
- Tennis Courts
- Community Indoor Pool
- Community Spa
- Ski Accessible
- Snow Removal
Pet Policy
- Pets Allowed
Security
- Carbon Monoxide Detectors
- Fire and Smoke Detector
Ownership History
Purchase Details
Home Financials for this Owner
Home Financials are based on the most recent Mortgage that was taken out on this home.Purchase Details
Similar Homes in Ludlow, VT
Home Values in the Area
Average Home Value in this Area
Purchase History
| Date | Type | Sale Price | Title Company |
|---|---|---|---|
| Deed | $567,500 | -- | |
| Deed | $567,500 | -- | |
| Deed | $212,000 | -- | |
| Deed | $212,000 | -- |
Property History
| Date | Event | Price | Change | Sq Ft Price |
|---|---|---|---|---|
| 08/25/2023 08/25/23 | Sold | $825,000 | 0.0% | $532 / Sq Ft |
| 06/15/2023 06/15/23 | Pending | -- | -- | -- |
| 04/28/2023 04/28/23 | For Sale | $825,000 | +45.4% | $532 / Sq Ft |
| 05/24/2019 05/24/19 | Sold | $567,500 | -3.0% | $389 / Sq Ft |
| 04/10/2019 04/10/19 | Pending | -- | -- | -- |
| 03/11/2019 03/11/19 | For Sale | $585,000 | -- | $401 / Sq Ft |
Tax History Compared to Growth
Tax History
| Year | Tax Paid | Tax Assessment Tax Assessment Total Assessment is a certain percentage of the fair market value that is determined by local assessors to be the total taxable value of land and additions on the property. | Land | Improvement |
|---|---|---|---|---|
| 2024 | $10,743 | $510,100 | $0 | $510,100 |
| 2023 | $8,122 | $510,100 | $0 | $510,100 |
| 2022 | $9,330 | $510,100 | $0 | $510,100 |
| 2021 | $9,556 | $510,100 | $0 | $510,100 |
| 2020 | $7,715 | $384,900 | $0 | $384,900 |
| 2019 | $7,557 | $384,900 | $0 | $384,900 |
| 2018 | $7,493 | $384,900 | $0 | $384,900 |
| 2016 | $6,167 | $345,100 | $0 | $345,100 |
Agents Affiliated with this Home
-
Sarah Sheehan

Seller's Agent in 2023
Sarah Sheehan
William Raveis Real Estate Vermont Properties
(802) 558-3334
77 in this area
148 Total Sales
-
Teresa DiNapoli

Buyer's Agent in 2023
Teresa DiNapoli
Four Seasons Sotheby's Int'l Realty
(802) 236-3375
46 in this area
116 Total Sales
-
Katherine Burns

Seller's Agent in 2019
Katherine Burns
William Raveis Real Estate Vermont Properties
(802) 999-3989
257 in this area
323 Total Sales
Map
Source: PrimeMLS
MLS Number: 4950378
APN: 363-112-11752
- 42 Harrison Ln Unit M204
- 42 Harrison Ln Unit M-205
- 81 White Loop Unit 102
- 28 Fowler Rd Unit N203
- 101 Ledgewood Rd Unit G-1 with G-1 Garage
- 117 Ledgewood Rd Unit F3 w/F4 Garage
- 19 Kettlebrook Rd Unit D-5
- 51 Alpine Way Unit A2
- 51 Alpine Way Unit A4
- 160 Solitude Rd Unit L202
- M-17 Moonshadow Dr
- 80 Mountain View Dr
- 109 Okemo Ridge Rd Unit C301
- 113 N Village Rd
- 165 Moonshadow Dr Unit M-15
- 350 Mountain Rd Unit B301
- 69 Daybreak Dr Unit H 102
- 109 Upper Loop
- 717/719 Quarters I and I V
- 141 Upper Crossroad
