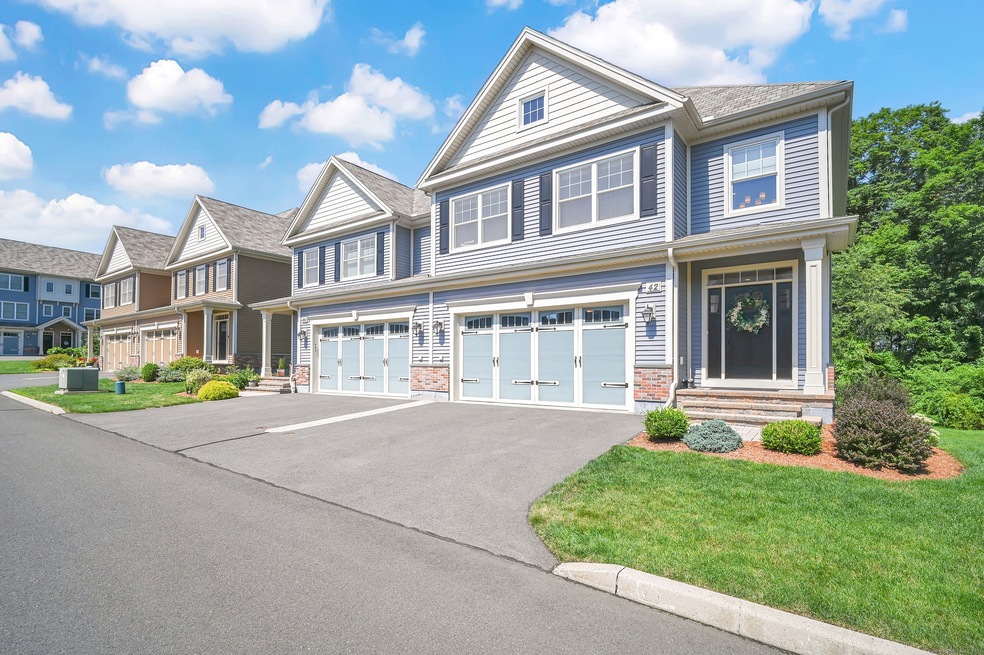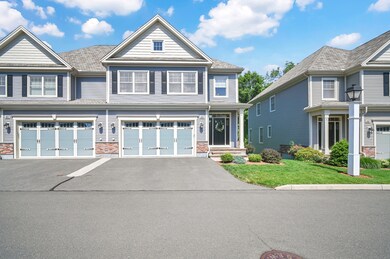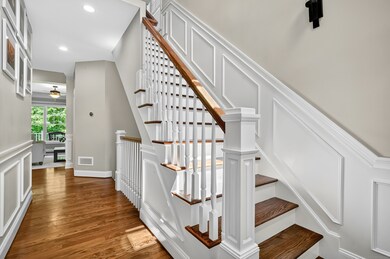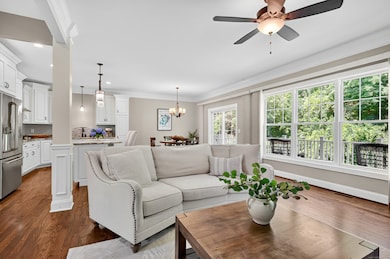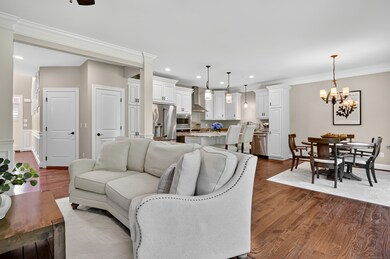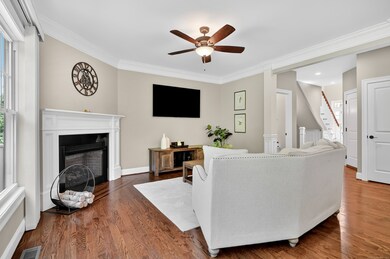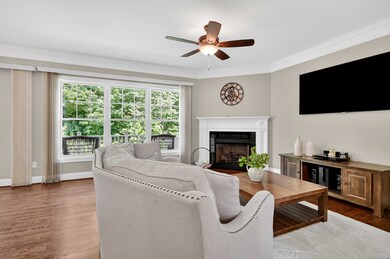
42 Harvest Ct Unit 42 Newington, CT 06111
Estimated payment $4,588/month
Highlights
- Deck
- 1 Fireplace
- Tankless Water Heater
- Attic
- Thermal Windows
- Property is near shops
About This Home
Step into Harvest Village, where the elegance of luxury living seamlessly blends with the warmth of a quaint community. This exquisite home by Carrier Builders is a masterpiece of style, comfort, and sophistication, offering a lifestyle that's both refined and inviting. Nestled just south of Hartford, Connecticut, this home was thoughtfully designed with rich amenities and craftsmanship. As you enter you're greeted by a stunning two story entryway that leads to an open floor plan. The beautiful living room is a true highlight, featuring HW floors and a corner fireplace that add both warmth and elegance to the space. The thoughtfully designed kitchen is complete with stainless steel appliances, a center island, granite counters and beautifully designed handcrafted lighting fixtures, all flowing effortlessly into a dining area with sliders opening to a private deck and serene backyard. This home features three bedrooms, with the primary bedroom offering a spacious walk-in closet, a full bath complete with a tiled shower, and a double vanity. The second bedroom, currently utilized as an additional walk-in closet, highlights the home's versatility. All bedrooms are conveniently located on the upper level. The property includes two full bathrooms and two half bathrooms, ensuring convenience for family and guests. A dedicated laundry room on the second floor adds to the home's practicality. The finished lower level, boasting a half bath and sliding doors that lead to private area.
Home Details
Home Type
- Single Family
Est. Annual Taxes
- $9,986
Year Built
- Built in 2017
HOA Fees
- $322 Monthly HOA Fees
Home Design
- Concrete Foundation
- Frame Construction
- Asphalt Shingled Roof
- Masonry Siding
- Vinyl Siding
Interior Spaces
- Ceiling Fan
- 1 Fireplace
- Thermal Windows
- Partially Finished Basement
- Basement Fills Entire Space Under The House
- Attic or Crawl Hatchway Insulated
- Laundry on upper level
Kitchen
- Built-In Oven
- Gas Cooktop
Bedrooms and Bathrooms
- 3 Bedrooms
Parking
- 2 Car Garage
- Parking Deck
- Automatic Garage Door Opener
- Private Driveway
Location
- Property is near shops
- Property is near a golf course
Schools
- Ruth Chaffee Elementary School
- Newington High School
Utilities
- Central Air
- Heating System Uses Natural Gas
- Hydro-Air Heating System
- Tankless Water Heater
- Cable TV Available
Additional Features
- Deck
- Property is zoned PD
Community Details
- Association fees include grounds maintenance, snow removal, property management, road maintenance, insurance
- Property managed by Somak
Listing and Financial Details
- Assessor Parcel Number 2634970
Map
Home Values in the Area
Average Home Value in this Area
Property History
| Date | Event | Price | Change | Sq Ft Price |
|---|---|---|---|---|
| 07/16/2025 07/16/25 | For Sale | $620,000 | -- | $230 / Sq Ft |
Similar Homes in the area
Source: SmartMLS
MLS Number: 24112876
- 2990 Berlin Turnpike
- 2950 Berlin Turnpike
- 28 Fieldstone Path
- 53 Salem Dr
- 125 Waverly Dr
- 47 Pebble Dr
- 34 Cortland Way Unit 34
- 114 Boulder Dr
- 42 Hunters Ln Unit 42
- 45 Churchill Way Unit 45
- 25 Woodsedge Dr Unit 5C
- 5 Victory Ln
- 28 Churchill Way Unit 28
- 74 Churchill Dr Unit 74
- 689 Churchill Dr
- 11 Adam Dr
- 158 Webster Ct
- 10 Crown Ridge
- 259 Cottonwood Rd
- 308 Carlton Ln
- 140 Gloucester Ct
- 20 Cambridge Dr
- 1 Baldwin Ct
- 2 High Gate Rd
- 1570 Willard Ave Unit G2
- 98 Pane Rd
- 1431 Willard Ave
- 215 Cottonwood Rd Unit 215
- 114 Cottonwood Rd
- 227 Pane Rd
- 59 Robbins Ave
- 33 Theodore St
- 833 Deming Rd
- 12 Bogart Ln Unit 12
- 304 Orchard Ave
- 104 Episcopal Rd
- 138 8th St
- 215-265 Lowrey Place
- 404 Berlin Turnpike
- 151 Newington Ave Unit 2C
