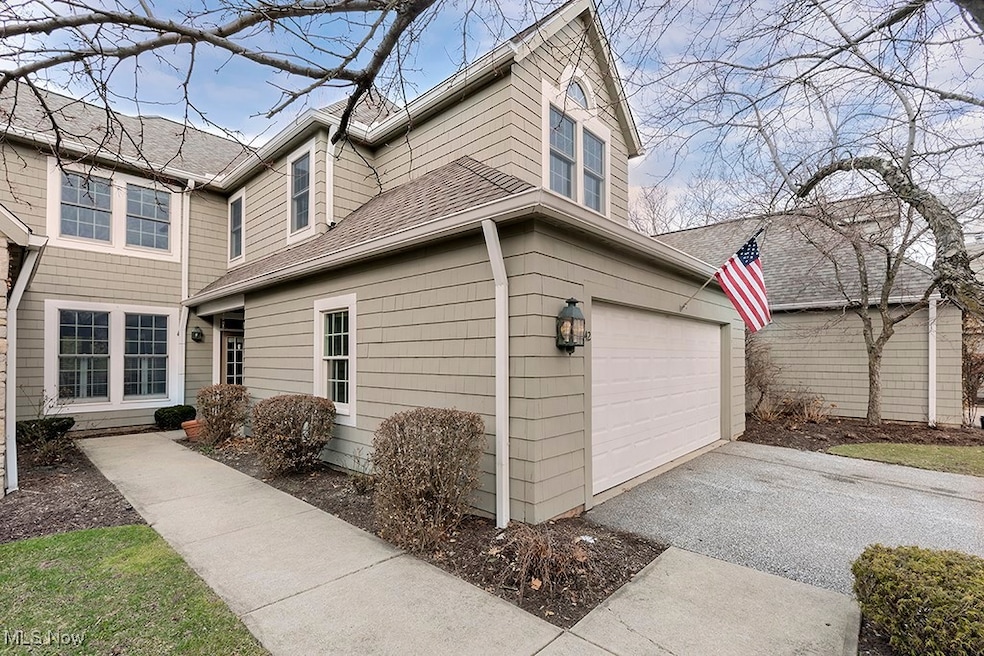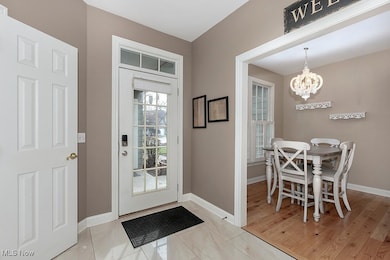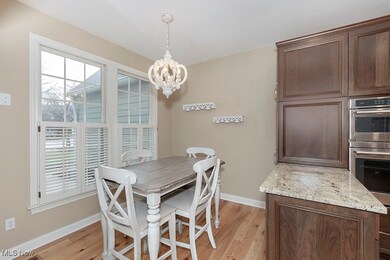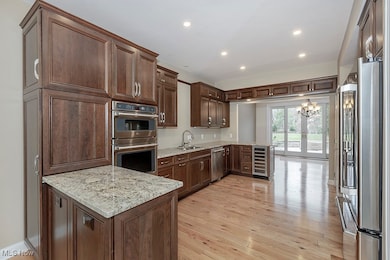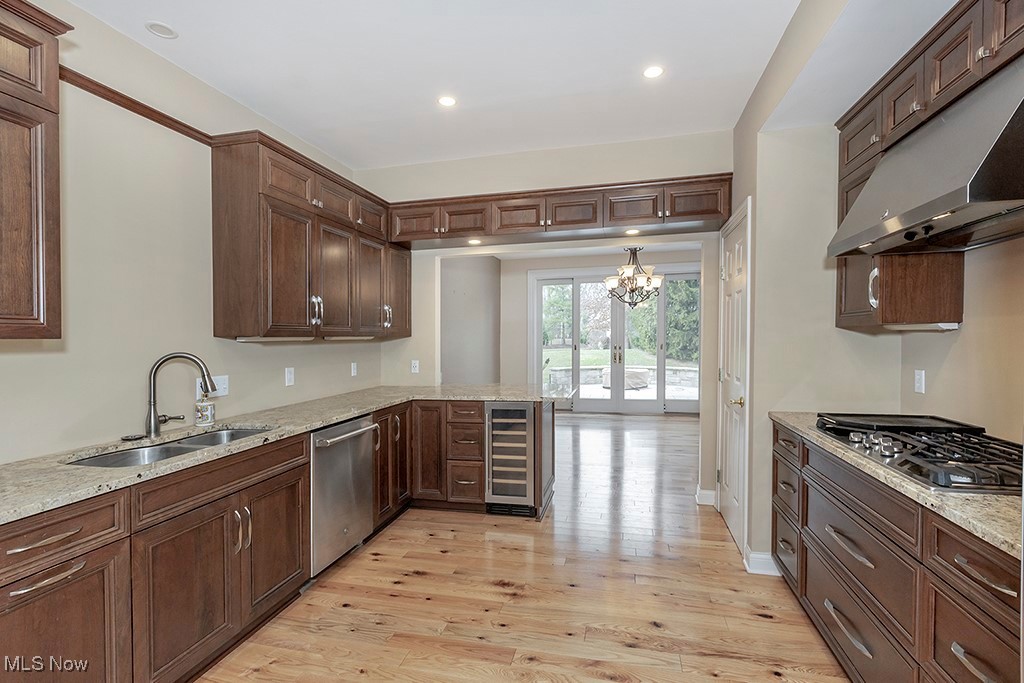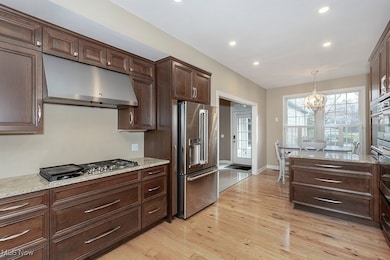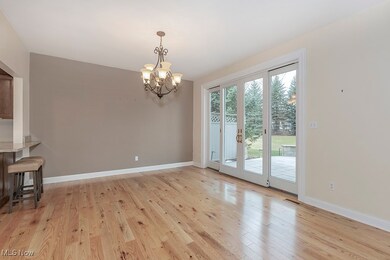
42 Haskell Dr Cleveland, OH 44108
North Collinwood NeighborhoodHighlights
- Colonial Architecture
- 2 Car Attached Garage
- Forced Air Heating and Cooling System
- 1 Fireplace
About This Home
As of March 2025Experience the pinnacle of luxury living in this airy three-Bedroom, two and a half Bath condo located in the prestigious Shoreby Club community. Nestled in a serene, gated setting, this elegant residence boasts a modern, open-concept design that seamlessly blends sophistication with comfort. Step into the Foyer that leads to a spacious Living area featuring an abundance of natural light, rich hardwood floors, and a gas fireplace. Eat-in Kitchen, complete with ample granite countertop space and stainless-steel appliances, including a wine fridge, flows effortlessly into the Dining Room which leads to an incredible backyard oasis. Entertain guests around the cozy firepit, while enjoying the fantastic Outdoor Kitchen including pizza oven/smoker. The first floor also offers a spacious Den complete with built in bookshelves, and a built-in Murphy bed for your out-of-town guests. With a little imagination, a shower can be added to the half bath, and the Den can be converted into a first-floor Bedroom. Upstairs you’ll find the luxurious Primary Suite with vaulted ceilings, offering a spa-like ensuite equipped with a jacuzzi soaking tub, dual vanities, a two-person walk-in shower, and heated floors. Additionally on 2nd, you’ll find the Laundry and two additional Bedrooms with ample space for children or guests, separated by an updated Jack + Jill bathroom. Your purchase includes Shoreby Club Equity Membership, and will be transferred to the buyer at closing. Enjoy the exclusive amenities of Shoreby Club living, including fine dining, a fitness center, pool, conference rooms, and guest suites. Just minutes from downtown Cleveland, shopping, restaurants, CWRU, CSU, Cleveland Clinic, cultural gardens, Little Italy, and so much more! This exceptional condo offers the perfect blend of privacy, luxury, and convenience. Don’t miss the opportunity to own a piece of Bratenahl’s finest real estate. Schedule your private tour today before this gem is gone!
Last Agent to Sell the Property
Coldwell Banker Schmidt Realty Brokerage Email: amy.whipple@outlook.com 440-479-7606 License #2019005418 Listed on: 02/05/2025

Property Details
Home Type
- Condominium
Est. Annual Taxes
- $8,241
Year Built
- Built in 1997
HOA Fees
Parking
- 2 Car Attached Garage
Home Design
- Colonial Architecture
- Asphalt Roof
- Cedar Siding
- Cedar
Interior Spaces
- 2-Story Property
- 1 Fireplace
Kitchen
- Built-In Oven
- Range
- Microwave
- Dishwasher
Bedrooms and Bathrooms
- 3 Bedrooms
- 2.5 Bathrooms
Laundry
- Dryer
- Washer
Additional Features
- Sprinkler System
- Forced Air Heating and Cooling System
Listing and Financial Details
- Assessor Parcel Number 631-21-056
Community Details
Overview
- Haskell Homes Of Newport Association
- Newport Haskell Subdivision
Pet Policy
- Pets Allowed
Ownership History
Purchase Details
Home Financials for this Owner
Home Financials are based on the most recent Mortgage that was taken out on this home.Purchase Details
Home Financials for this Owner
Home Financials are based on the most recent Mortgage that was taken out on this home.Purchase Details
Home Financials for this Owner
Home Financials are based on the most recent Mortgage that was taken out on this home.Purchase Details
Purchase Details
Home Financials for this Owner
Home Financials are based on the most recent Mortgage that was taken out on this home.Purchase Details
Similar Homes in the area
Home Values in the Area
Average Home Value in this Area
Purchase History
| Date | Type | Sale Price | Title Company |
|---|---|---|---|
| Warranty Deed | $485,000 | Erie Title | |
| Warranty Deed | $344,000 | Chicago Title Agency | |
| Administrators Deed | $200,000 | Chicago Title Insurance Co | |
| Survivorship Deed | -- | None Available | |
| Deed | $269,310 | -- | |
| Deed | -- | -- |
Mortgage History
| Date | Status | Loan Amount | Loan Type |
|---|---|---|---|
| Open | $235,000 | New Conventional | |
| Previous Owner | $82,000 | Credit Line Revolving | |
| Previous Owner | $284,000 | New Conventional | |
| Previous Owner | $204,000 | New Conventional | |
| Previous Owner | $150,000 | New Conventional | |
| Previous Owner | $190,000 | Unknown | |
| Previous Owner | $207,600 | New Conventional |
Property History
| Date | Event | Price | Change | Sq Ft Price |
|---|---|---|---|---|
| 03/18/2025 03/18/25 | Sold | $485,000 | -9.3% | $175 / Sq Ft |
| 02/17/2025 02/17/25 | Pending | -- | -- | -- |
| 02/05/2025 02/05/25 | For Sale | $535,000 | +55.5% | $193 / Sq Ft |
| 05/21/2021 05/21/21 | Sold | $344,000 | -1.6% | $124 / Sq Ft |
| 03/25/2021 03/25/21 | Pending | -- | -- | -- |
| 11/17/2020 11/17/20 | Price Changed | $349,500 | -1.5% | $126 / Sq Ft |
| 10/07/2020 10/07/20 | For Sale | $355,000 | -- | $128 / Sq Ft |
Tax History Compared to Growth
Tax History
| Year | Tax Paid | Tax Assessment Tax Assessment Total Assessment is a certain percentage of the fair market value that is determined by local assessors to be the total taxable value of land and additions on the property. | Land | Improvement |
|---|---|---|---|---|
| 2024 | $8,241 | $129,955 | $29,540 | $100,415 |
| 2023 | $5,257 | $70,000 | $18,830 | $51,170 |
| 2022 | $5,223 | $70,000 | $18,830 | $51,170 |
| 2021 | $5,244 | $70,000 | $18,830 | $51,170 |
| 2020 | $6,128 | $70,000 | $18,830 | $51,170 |
| 2019 | $5,666 | $200,000 | $53,800 | $146,200 |
| 2018 | $7,637 | $84,810 | $18,830 | $65,980 |
| 2017 | $8,510 | $100,740 | $16,140 | $84,600 |
| 2016 | $8,437 | $100,740 | $16,140 | $84,600 |
| 2015 | $8,432 | $100,740 | $16,140 | $84,600 |
| 2014 | $8,564 | $100,740 | $16,140 | $84,600 |
Agents Affiliated with this Home
-
Amy Allen

Seller's Agent in 2025
Amy Allen
Coldwell Banker Schmidt Realty
(440) 479-7606
1 in this area
77 Total Sales
-
Kristine Mcgee

Buyer's Agent in 2025
Kristine Mcgee
Howard Hanna
(216) 233-5256
1 in this area
143 Total Sales
-
Craig Cantrall

Seller's Agent in 2021
Craig Cantrall
Chestnut Hill Realty, Inc.
(216) 249-2021
26 in this area
148 Total Sales
Map
Source: MLS Now
MLS Number: 5098329
APN: 631-21-056
- 83 Haskell Dr
- 1 Bratenahl Place Unit 103
- 1 Bratenahl Place Unit 1501
- 1 Bratenahl Place Unit 412
- 1 Bratenahl Place Unit 802
- 1 Bratenahl Place Unit 310
- 1 Bratenahl Place Unit 901
- 1 Bratenahl Place Unit 502
- 1 Bratenahl Place Unit 406
- One Bratenahl Place Blvd Unit 908
- 11601 Rutland Ave
- 2 Bratenahl Place Unit 4C
- 12016 Lake Shore Blvd
- 18 Colony Ln
- 365 E 123rd St
- 14 Colony Ln
- 12014 Iowa Ave
- 12214 Iowa Ave
- 12421 Maple Ave
- SL 6 Lakehurst Dr
