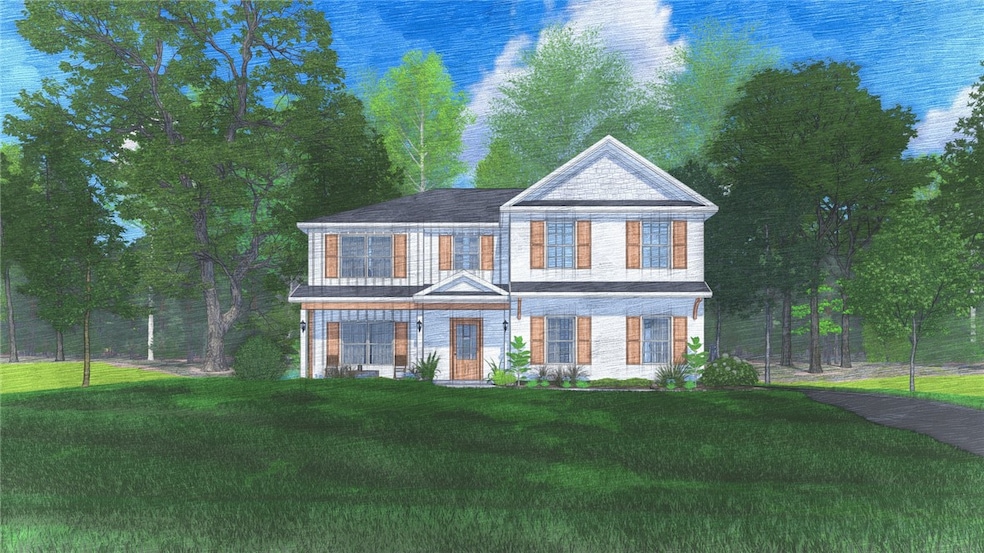42 Heartland Blvd Fort Mitchell, AL 36856
Estimated payment $2,452/month
Highlights
- Under Construction
- 2 Fireplaces
- Formal Dining Room
- Engineered Wood Flooring
- Walk-In Pantry
- Front Porch
About This Home
Discover Heartland Havens in Fort Mitchell, Alabama. A newly developed Hughston Homes community, Welcome to our Cannaberra B plan, Stylish and Sensible! Featuring 5 bedrooms, 3 baths, and 2864 SF of open living space. This thoughtfully designed plan features a light-filled entry foyer, a formal dining room with coffered ceiling and detailed trim work, and the Spacious Great Room features a cozy wood-burning Fireplace. Large Great Room with a Cozy Wood Burning Fireplace, Open Kitchen Featuring Stylish Cabinetry, granite Countertops, Tile Backsplash, Stainless Appliances & the Large Kitchen Island Open to Breakfast Nook, and a walk-in pantry for added storage. Just off the garage, the owner’s entry includes a signature drop zone for staying organized. The 5th Bedroom and Full Bath are conveniently located on the Main Level, ideal for guests or a home office. Upstairs, you will find an impressive Sized Owner’s Suite that offers a great place to unwind. Owner’s Bath with Garden Tub, tile Shower, and easy access to the large closet. The Additional Bedrooms are generously sized with ample closet Space. The laundry area and the full hall bath are just steps away. Enjoy luxury vinyl plank Flooring throughout Living areas on the Main Level, and Tons of Hughston Homes thoughtfully designed features, a two-car side entry garage & Our Signature Gameday Patio with wood-burning Fireplace. Elevate your lifestyle with Home Automation, Keyless Entry, Video Doorbell, Automated Front Porch Light, and more!
Home Details
Home Type
- Single Family
Year Built
- Built in 2025 | Under Construction
Lot Details
- 1.05 Acre Lot
Parking
- 2 Car Attached Garage
Home Design
- Slab Foundation
- Cement Siding
- Stone
Interior Spaces
- 2,864 Sq Ft Home
- 2-Story Property
- Ceiling Fan
- 2 Fireplaces
- Wood Burning Fireplace
- Self Contained Fireplace Unit Or Insert
- Formal Dining Room
- Washer and Dryer Hookup
Kitchen
- Walk-In Pantry
- Electric Range
- Stove
- Dishwasher
- Kitchen Island
Flooring
- Engineered Wood
- Carpet
- Tile
Bedrooms and Bathrooms
- 5 Bedrooms
- 3 Full Bathrooms
Outdoor Features
- Patio
- Front Porch
Schools
- Mount Olive Elementary
Utilities
- Central Air
- Heat Pump System
- Underground Utilities
Community Details
- Property has a Home Owners Association
- Heartland Havens Subdivision
Listing and Financial Details
- Home warranty included in the sale of the property
Map
Home Values in the Area
Average Home Value in this Area
Property History
| Date | Event | Price | List to Sale | Price per Sq Ft |
|---|---|---|---|---|
| 10/15/2025 10/15/25 | Pending | -- | -- | -- |
| 10/15/2025 10/15/25 | For Sale | $392,600 | -- | $137 / Sq Ft |
Source: Lee County Association of REALTORS®
MLS Number: 177141

