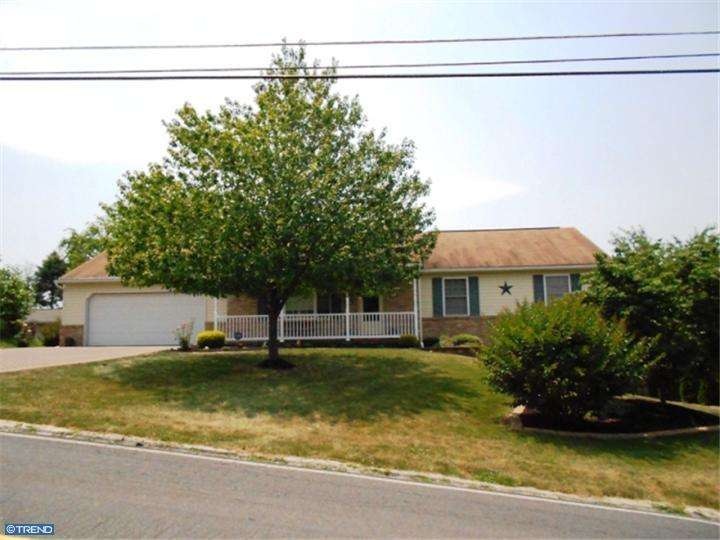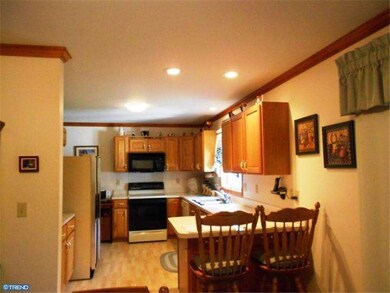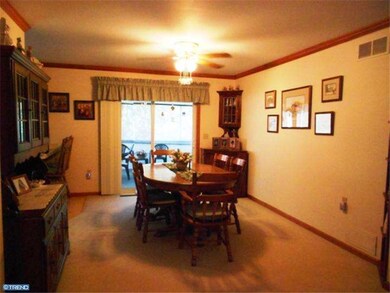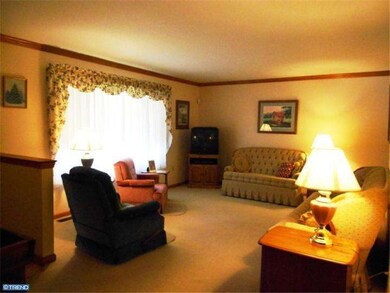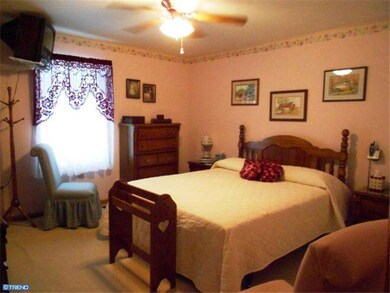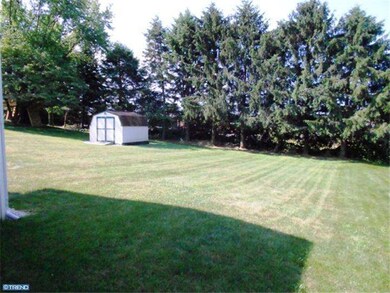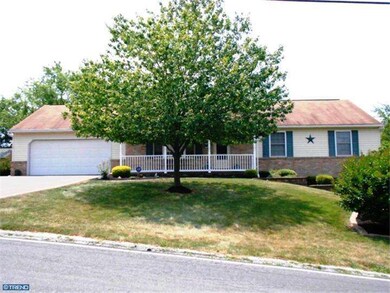
42 Henry Ave Boyertown, PA 19512
Gilbertsville NeighborhoodEstimated Value: $314,000 - $351,989
Highlights
- Rambler Architecture
- No HOA
- 2 Car Direct Access Garage
- Attic
- Breakfast Area or Nook
- Porch
About This Home
As of November 201212 year young ranch home on a beautiful lot! You will be impressed with everything this ranch home has to offer. There is a large living room and formal dining room, both with crown molding. Off the dining room is a wonderful sun room, a perfect extension of the living space. Great oak kitchen with pull out drawers, pergo style flooring, smooth top range, microwave, D/W and disposal. There are three nice sized bedrooms with the main bedroom containing 2 closets and a full bath, with double sinks and shower stall. The laundry has been added to the oversized 2 car garage so everything is on one level, without taking away any car space! The lower level features a very large finished family with 2 propane wall units, a walkout to the rear yard, half bath and a nice storage area. Lots of other features including tilt windows, stamped driveway, alarm system and more. This is a great home that you don't want to miss! HR 203
Last Agent to Sell the Property
Herb Real Estate, Inc. License #AB062397L Listed on: 07/06/2012
Home Details
Home Type
- Single Family
Est. Annual Taxes
- $4,731
Year Built
- Built in 2000
Lot Details
- 0.32 Acre Lot
- Level Lot
- Back and Front Yard
- Property is in good condition
Parking
- 2 Car Direct Access Garage
- 3 Open Parking Spaces
- Garage Door Opener
- Driveway
Home Design
- Rambler Architecture
- Brick Exterior Construction
- Pitched Roof
- Shingle Roof
- Vinyl Siding
- Concrete Perimeter Foundation
Interior Spaces
- 1,092 Sq Ft Home
- Property has 1 Level
- Ceiling Fan
- Family Room
- Living Room
- Dining Room
- Home Security System
- Laundry on main level
- Attic
Kitchen
- Breakfast Area or Nook
- Self-Cleaning Oven
- Built-In Range
- Dishwasher
- Disposal
Flooring
- Wall to Wall Carpet
- Vinyl
Bedrooms and Bathrooms
- 3 Bedrooms
- En-Suite Primary Bedroom
- En-Suite Bathroom
Finished Basement
- Basement Fills Entire Space Under The House
- Exterior Basement Entry
Outdoor Features
- Shed
- Porch
Utilities
- Forced Air Heating and Cooling System
- Cooling System Utilizes Bottled Gas
- Heating System Uses Propane
- 200+ Amp Service
- Well
- Propane Water Heater
- Cable TV Available
Community Details
- No Home Owners Association
Listing and Financial Details
- Tax Lot 7130
- Assessor Parcel Number 38-5397-09-05-7130
Ownership History
Purchase Details
Home Financials for this Owner
Home Financials are based on the most recent Mortgage that was taken out on this home.Purchase Details
Home Financials for this Owner
Home Financials are based on the most recent Mortgage that was taken out on this home.Purchase Details
Similar Homes in Boyertown, PA
Home Values in the Area
Average Home Value in this Area
Purchase History
| Date | Buyer | Sale Price | Title Company |
|---|---|---|---|
| Mulkern Patricia Bracken | -- | Richardson Ira A | |
| Bracken Patricia J | $210,000 | None Available | |
| Moser Carl L | -- | -- |
Mortgage History
| Date | Status | Borrower | Loan Amount |
|---|---|---|---|
| Open | Mulkern Patricia | $57,674 | |
| Open | Mulkern Patricia Bracken | $193,500 | |
| Previous Owner | Bracken Patricia J | $50,604 | |
| Previous Owner | Bracken Patricia J | $168,000 | |
| Previous Owner | Moser Carl L | $76,000 |
Property History
| Date | Event | Price | Change | Sq Ft Price |
|---|---|---|---|---|
| 11/19/2012 11/19/12 | Sold | $210,000 | -4.5% | $192 / Sq Ft |
| 09/22/2012 09/22/12 | Pending | -- | -- | -- |
| 09/04/2012 09/04/12 | Price Changed | $219,900 | -2.2% | $201 / Sq Ft |
| 07/06/2012 07/06/12 | For Sale | $224,900 | -- | $206 / Sq Ft |
Tax History Compared to Growth
Tax History
| Year | Tax Paid | Tax Assessment Tax Assessment Total Assessment is a certain percentage of the fair market value that is determined by local assessors to be the total taxable value of land and additions on the property. | Land | Improvement |
|---|---|---|---|---|
| 2025 | $2,187 | $148,700 | $41,900 | $106,800 |
| 2024 | $6,567 | $148,700 | $41,900 | $106,800 |
| 2023 | $6,331 | $148,700 | $41,900 | $106,800 |
| 2022 | $6,053 | $148,700 | $41,900 | $106,800 |
| 2021 | $5,927 | $148,700 | $41,900 | $106,800 |
| 2020 | $5,797 | $148,700 | $41,900 | $106,800 |
| 2019 | $5,655 | $148,700 | $41,900 | $106,800 |
| 2018 | $5,454 | $148,700 | $41,900 | $106,800 |
| 2017 | $5,226 | $148,700 | $41,900 | $106,800 |
| 2016 | $1,682 | $148,700 | $41,900 | $106,800 |
| 2015 | $1,648 | $148,700 | $41,900 | $106,800 |
| 2014 | $1,648 | $148,700 | $41,900 | $106,800 |
Agents Affiliated with this Home
-
Kathleen Kolarz

Seller's Agent in 2012
Kathleen Kolarz
Herb Real Estate, Inc.
(610) 858-4870
2 in this area
118 Total Sales
-
Brian Gilbert

Buyer's Agent in 2012
Brian Gilbert
Herb Real Estate, Inc.
(610) 369-7303
4 in this area
99 Total Sales
Map
Source: Bright MLS
MLS Number: 1004022816
APN: 38-5397-09-05-7130
- 521 Swamp Creek Rd
- 101 W 6th St
- 68 Knoll Cir
- 1063 N Reading Ave
- 109 W Philadelphia Ave
- 0 W Philadelphia Ave
- 21 E 3rd St
- 152 Montgomery Ave
- 117 College St
- 383 W Philadelphia Ave
- 144 S Franklin St
- 32 Washington Rd
- 543 E 2nd St
- 344 S Reading Ave
- 1035 Oak Hill View Dr
- 703 Village Green Dr
- 299 Bartman Ave
- 31 Elaine Dr
- 33 Roosevelt Dr
- 70 Eisenhower Dr
