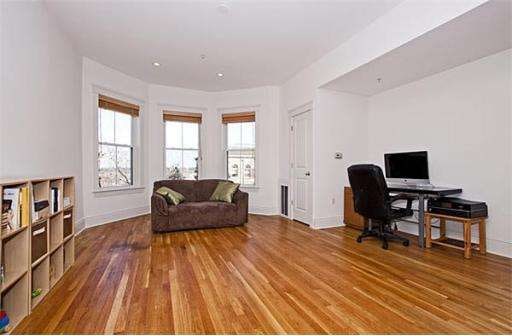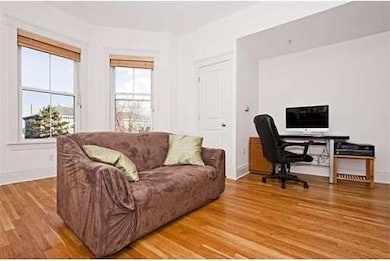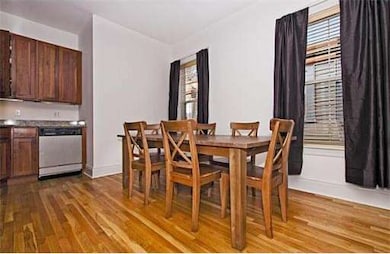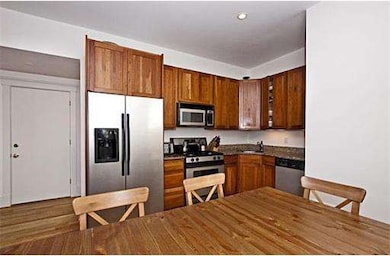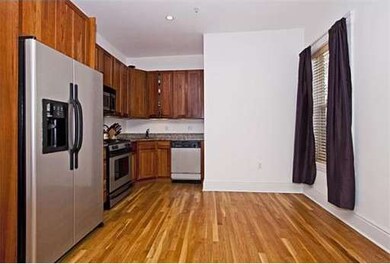
42 Highland Ave Unit 6 Somerville, MA 02143
Prospect Hill NeighborhoodHighlights
- Open Floorplan
- Deck
- Wood Flooring
- Somerville High School Rated A-
- Property is near public transit
- 4-minute walk to Edward L. Leathers Community Park
About This Home
As of July 2025Fantastic 2 bed / 2 bath upper corner / floor through RENOVATED home with a great layout and light from 4 sides. Large bedrooms with long views and BIG windows...tons of light! OPEN PLAN living / dining / kitchen and high ceilings for a LOFT LIKE feel. Beautiful tile / marble baths, granite counter tops, stainless steel, in unit washer dryer, large separate storage, private deck space. Quick & Easy to Davis Redline or Lechmere Green Line
Co-Listed By
Lorraine Korba
Nobility Hill Associates
Property Details
Home Type
- Condominium
Est. Annual Taxes
- $4,385
Year Built
- Built in 1895 | Remodeled
Home Design
- Slate Roof
Interior Spaces
- 1,286 Sq Ft Home
- 1-Story Property
- Open Floorplan
- Recessed Lighting
- Insulated Windows
Kitchen
- Range
- Dishwasher
- Stainless Steel Appliances
- Solid Surface Countertops
- Disposal
Flooring
- Wood
- Ceramic Tile
Bedrooms and Bathrooms
- 2 Bedrooms
- Walk-In Closet
- 2 Full Bathrooms
- Bathtub with Shower
- Separate Shower
Laundry
- Dryer
- Washer
Outdoor Features
- Deck
Location
- Property is near public transit
- Property is near schools
Utilities
- Forced Air Heating and Cooling System
- 1 Cooling Zone
- 1 Heating Zone
- Heating System Uses Natural Gas
- Hot Water Heating System
- 100 Amp Service
- Natural Gas Connected
- Gas Water Heater
Listing and Financial Details
- Assessor Parcel Number 72F6 Sub lot:426,4557382
Community Details
Overview
- Property has a Home Owners Association
- Association fees include water, sewer, insurance, maintenance structure, ground maintenance, snow removal, trash
- 15 Units
- Mid-Rise Condominium
- The Cumberland Community
Pet Policy
- Pets Allowed
Ownership History
Purchase Details
Home Financials for this Owner
Home Financials are based on the most recent Mortgage that was taken out on this home.Purchase Details
Home Financials for this Owner
Home Financials are based on the most recent Mortgage that was taken out on this home.Purchase Details
Home Financials for this Owner
Home Financials are based on the most recent Mortgage that was taken out on this home.Similar Homes in the area
Home Values in the Area
Average Home Value in this Area
Purchase History
| Date | Type | Sale Price | Title Company |
|---|---|---|---|
| Condominium Deed | $773,500 | None Available | |
| Deed | $360,000 | -- | |
| Deed | $386,000 | -- |
Mortgage History
| Date | Status | Loan Amount | Loan Type |
|---|---|---|---|
| Open | $40,000 | Purchase Money Mortgage | |
| Closed | $0 | Purchase Money Mortgage | |
| Previous Owner | $253,000 | Stand Alone Refi Refinance Of Original Loan | |
| Previous Owner | $320,000 | New Conventional | |
| Previous Owner | $297,309 | No Value Available | |
| Previous Owner | $307,750 | No Value Available | |
| Previous Owner | $308,800 | Purchase Money Mortgage |
Property History
| Date | Event | Price | Change | Sq Ft Price |
|---|---|---|---|---|
| 07/25/2025 07/25/25 | Sold | $915,000 | 0.0% | $712 / Sq Ft |
| 05/20/2025 05/20/25 | Pending | -- | -- | -- |
| 05/14/2025 05/14/25 | For Sale | $915,000 | +18.3% | $712 / Sq Ft |
| 07/09/2021 07/09/21 | Sold | $773,500 | +1.9% | $601 / Sq Ft |
| 06/05/2021 06/05/21 | Pending | -- | -- | -- |
| 06/03/2021 06/03/21 | For Sale | $759,000 | 0.0% | $590 / Sq Ft |
| 05/26/2021 05/26/21 | Pending | -- | -- | -- |
| 05/19/2021 05/19/21 | For Sale | $759,000 | +110.8% | $590 / Sq Ft |
| 03/15/2012 03/15/12 | Sold | $360,000 | -1.4% | $280 / Sq Ft |
| 02/16/2012 02/16/12 | Pending | -- | -- | -- |
| 01/19/2012 01/19/12 | Price Changed | $365,000 | -5.2% | $284 / Sq Ft |
| 12/01/2011 12/01/11 | For Sale | $384,900 | -- | $299 / Sq Ft |
Tax History Compared to Growth
Tax History
| Year | Tax Paid | Tax Assessment Tax Assessment Total Assessment is a certain percentage of the fair market value that is determined by local assessors to be the total taxable value of land and additions on the property. | Land | Improvement |
|---|---|---|---|---|
| 2025 | $8,032 | $736,200 | $0 | $736,200 |
| 2024 | $7,412 | $704,600 | $0 | $704,600 |
| 2023 | $7,195 | $695,800 | $0 | $695,800 |
| 2022 | $6,879 | $675,700 | $0 | $675,700 |
| 2021 | $6,744 | $661,800 | $0 | $661,800 |
| 2020 | $6,347 | $629,000 | $0 | $629,000 |
| 2019 | $6,136 | $570,300 | $0 | $570,300 |
| 2018 | $6,346 | $561,100 | $0 | $561,100 |
| 2017 | $6,051 | $518,500 | $0 | $518,500 |
| 2016 | $5,846 | $466,600 | $0 | $466,600 |
| 2015 | $5,388 | $427,300 | $0 | $427,300 |
Agents Affiliated with this Home
-
C
Seller's Agent in 2025
Currier, Lane & Young
Compass
-
S
Seller Co-Listing Agent in 2025
Samuel Rotenberg
Compass
-
M
Buyer's Agent in 2025
Matthew Slowik
Compass
-
S
Seller's Agent in 2021
Sandrine Deschaux
RE/MAX Real Estate Center
-
Y
Buyer's Agent in 2021
Yoni Haiminis
Compass
-
G
Seller's Agent in 2012
Gerald Bellegarde
Nobility Hill Associates
Map
Source: MLS Property Information Network (MLS PIN)
MLS Number: 71315838
APN: SOME-000072-F000000-000006-000042-6
- 14 Grand View Ave
- 14 Grand View Ave Unit 2
- 14 Grand View Ave Unit 1
- 9 Thorpe St
- 58 Putnam St Unit A
- 58 Putnam St Unit B
- 18 Summit Ave
- 102 Gilman St
- 16 Summit Ave
- 232 Pearl St
- 85 A Munroe St Unit 1
- 28 Vinal Ave
- 192 Pearl St
- 20 Putnam St Unit 1
- 20 Putnam St Unit 2
- 101 School St Unit 6
- 39 Gilman St
- 10 Stickney Ave
- 7 Stickney Ave
- 11 Madison St
