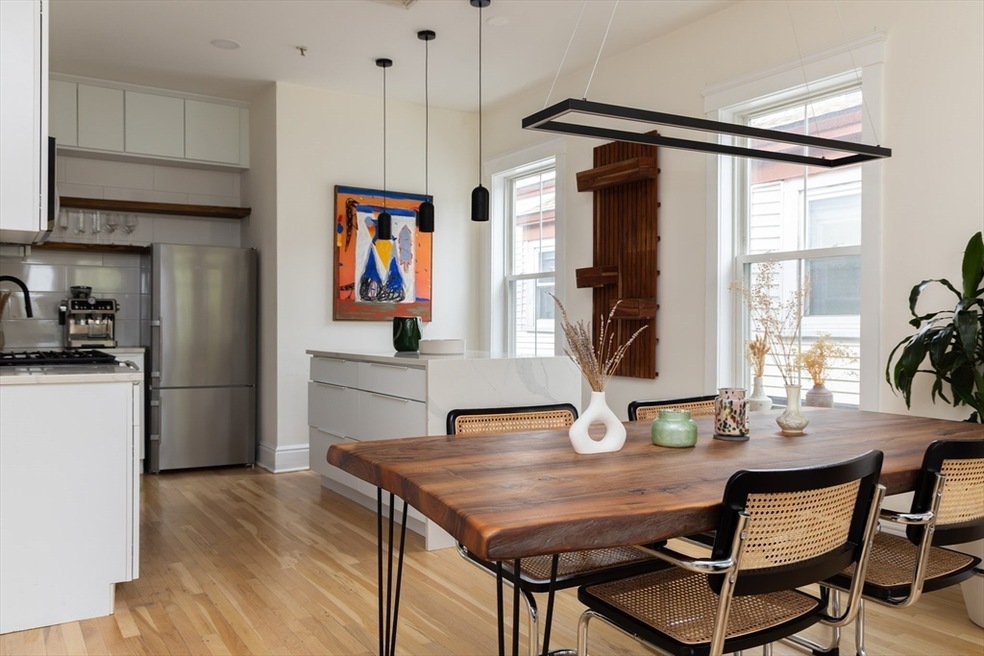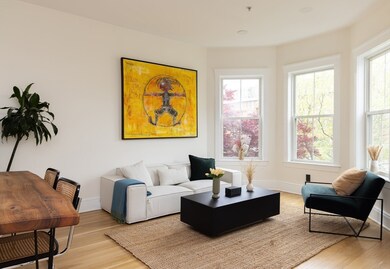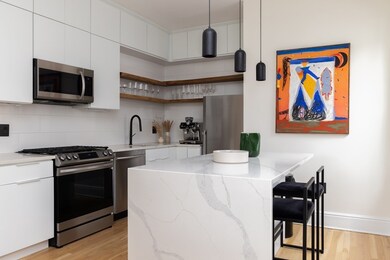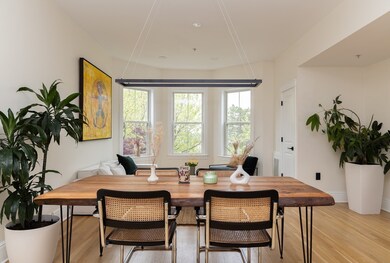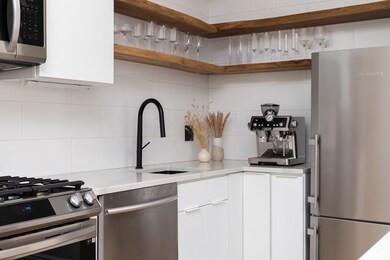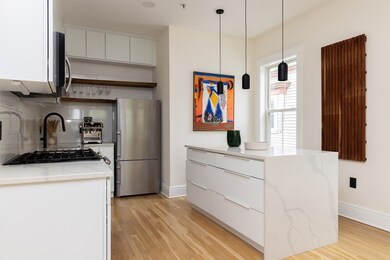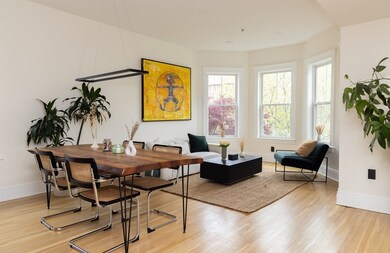
42 Highland Ave Unit 6 Somerville, MA 02143
Prospect Hill NeighborhoodHighlights
- Open Floorplan
- Wood Flooring
- Walk-In Closet
- Somerville High School Rated A-
- Solid Surface Countertops
- 4-minute walk to Edward L. Leathers Community Park
About This Home
As of July 2025Sunny and spacious 2 bed, 2 bath condo with skyline views toward Boston and a private deck, ideally located near vibrant Union Square and the Green Line’s Gilman Square T stop. This inviting home features high ceilings, oversized windows, and a 2021-renovated kitchen with quartz countertops and modern cabinetry. The open layout is perfect for entertaining, while both bedrooms are privately tucked away—including a generous primary suite with walk-in closet, desk area, and en-suite bath. The second bedroom is also generously sized with a big closet. Enjoy central heat/A/C, in-unit laundry, and private storage. Part of a professionally managed, well-maintained 15-unit Victorian building with a landscaped common patio.
Co-Listed By
Samuel Rotenberg
Compass
Property Details
Home Type
- Condominium
Est. Annual Taxes
- $3,747
Year Built
- Built in 1895
HOA Fees
- $457 Monthly HOA Fees
Home Design
- Wood Roof
Interior Spaces
- 1,286 Sq Ft Home
- 1-Story Property
- Open Floorplan
- Decorative Lighting
- Basement
Kitchen
- Range
- Microwave
- Dishwasher
- Kitchen Island
- Solid Surface Countertops
- Disposal
Flooring
- Wood
- Ceramic Tile
Bedrooms and Bathrooms
- 2 Bedrooms
- Primary bedroom located on third floor
- Walk-In Closet
- 2 Full Bathrooms
- Bathtub with Shower
- Shower Only
Laundry
- Laundry in unit
- Dryer
- Washer
Utilities
- Forced Air Heating and Cooling System
- Heating System Uses Natural Gas
Community Details
- Other Mandatory Fees include Water, Sewer, Master Insurance, Exterior Maintenance, Landscaping, Snow Removal, Reserve Funds
- Association fees include water, sewer, insurance, maintenance structure, snow removal, reserve funds
- 15 Units
- Low-Rise Condominium
Listing and Financial Details
- Assessor Parcel Number 4630283
Ownership History
Purchase Details
Home Financials for this Owner
Home Financials are based on the most recent Mortgage that was taken out on this home.Purchase Details
Home Financials for this Owner
Home Financials are based on the most recent Mortgage that was taken out on this home.Purchase Details
Home Financials for this Owner
Home Financials are based on the most recent Mortgage that was taken out on this home.Similar Homes in Somerville, MA
Home Values in the Area
Average Home Value in this Area
Purchase History
| Date | Type | Sale Price | Title Company |
|---|---|---|---|
| Condominium Deed | $773,500 | None Available | |
| Deed | $360,000 | -- | |
| Deed | $386,000 | -- |
Mortgage History
| Date | Status | Loan Amount | Loan Type |
|---|---|---|---|
| Open | $40,000 | Purchase Money Mortgage | |
| Closed | $0 | Purchase Money Mortgage | |
| Previous Owner | $253,000 | Stand Alone Refi Refinance Of Original Loan | |
| Previous Owner | $320,000 | New Conventional | |
| Previous Owner | $297,309 | No Value Available | |
| Previous Owner | $307,750 | No Value Available | |
| Previous Owner | $308,800 | Purchase Money Mortgage |
Property History
| Date | Event | Price | Change | Sq Ft Price |
|---|---|---|---|---|
| 07/25/2025 07/25/25 | Sold | $915,000 | 0.0% | $712 / Sq Ft |
| 05/20/2025 05/20/25 | Pending | -- | -- | -- |
| 05/14/2025 05/14/25 | For Sale | $915,000 | +18.3% | $712 / Sq Ft |
| 07/09/2021 07/09/21 | Sold | $773,500 | +1.9% | $601 / Sq Ft |
| 06/05/2021 06/05/21 | Pending | -- | -- | -- |
| 06/03/2021 06/03/21 | For Sale | $759,000 | 0.0% | $590 / Sq Ft |
| 05/26/2021 05/26/21 | Pending | -- | -- | -- |
| 05/19/2021 05/19/21 | For Sale | $759,000 | +110.8% | $590 / Sq Ft |
| 03/15/2012 03/15/12 | Sold | $360,000 | -1.4% | $280 / Sq Ft |
| 02/16/2012 02/16/12 | Pending | -- | -- | -- |
| 01/19/2012 01/19/12 | Price Changed | $365,000 | -5.2% | $284 / Sq Ft |
| 12/01/2011 12/01/11 | For Sale | $384,900 | -- | $299 / Sq Ft |
Tax History Compared to Growth
Tax History
| Year | Tax Paid | Tax Assessment Tax Assessment Total Assessment is a certain percentage of the fair market value that is determined by local assessors to be the total taxable value of land and additions on the property. | Land | Improvement |
|---|---|---|---|---|
| 2025 | $8,032 | $736,200 | $0 | $736,200 |
| 2024 | $7,412 | $704,600 | $0 | $704,600 |
| 2023 | $7,195 | $695,800 | $0 | $695,800 |
| 2022 | $6,879 | $675,700 | $0 | $675,700 |
| 2021 | $6,744 | $661,800 | $0 | $661,800 |
| 2020 | $6,347 | $629,000 | $0 | $629,000 |
| 2019 | $6,136 | $570,300 | $0 | $570,300 |
| 2018 | $6,346 | $561,100 | $0 | $561,100 |
| 2017 | $6,051 | $518,500 | $0 | $518,500 |
| 2016 | $5,846 | $466,600 | $0 | $466,600 |
| 2015 | $5,388 | $427,300 | $0 | $427,300 |
Agents Affiliated with this Home
-
Currier, Lane & Young

Seller's Agent in 2025
Currier, Lane & Young
Compass
(617) 871-9190
3 in this area
524 Total Sales
-
S
Seller Co-Listing Agent in 2025
Samuel Rotenberg
Compass
-
Matthew Slowik

Buyer's Agent in 2025
Matthew Slowik
Compass
(617) 750-2950
4 in this area
90 Total Sales
-
Sandrine Deschaux

Seller's Agent in 2021
Sandrine Deschaux
RE/MAX Real Estate Center
(857) 204-9872
2 in this area
123 Total Sales
-
Yoni Haiminis

Buyer's Agent in 2021
Yoni Haiminis
Compass
(617) 304-1400
1 in this area
53 Total Sales
-
Gerald Bellegarde
G
Seller's Agent in 2012
Gerald Bellegarde
Nobility Hill Associates
(617) 872-2213
2 Total Sales
Map
Source: MLS Property Information Network (MLS PIN)
MLS Number: 73375239
APN: SOME-000072-F000000-000006-000042-6
- 14 Grand View Ave
- 14 Grand View Ave Unit 2
- 14 Grand View Ave Unit 1
- 9 Thorpe St
- 58 Putnam St Unit A
- 58 Putnam St Unit B
- 18 Summit Ave
- 102 Gilman St
- 16 Summit Ave
- 106 Walnut St Unit 4
- 232 Pearl St
- 85 A Munroe St Unit 1
- 28 Vinal Ave
- 192 Pearl St
- 20 Putnam St Unit 1
- 20 Putnam St Unit 2
- 101 School St Unit 6
- 39 Gilman St
- 10 Stickney Ave
- 7 Stickney Ave
