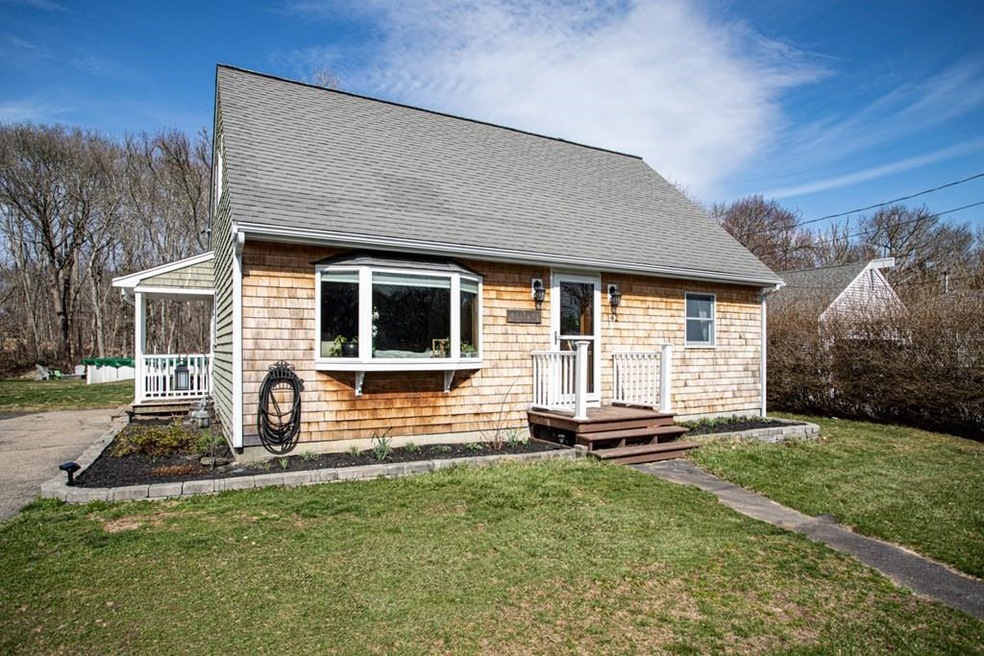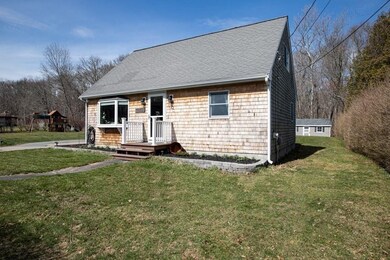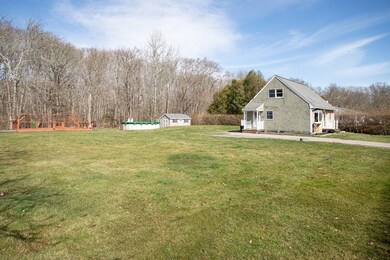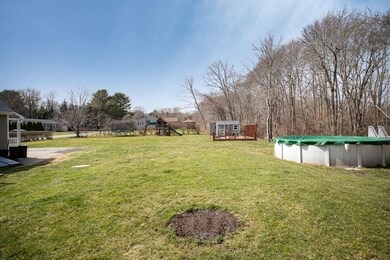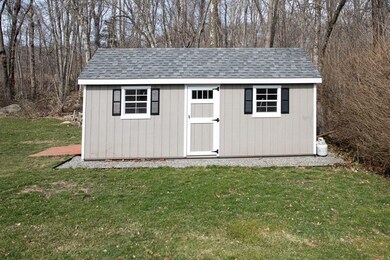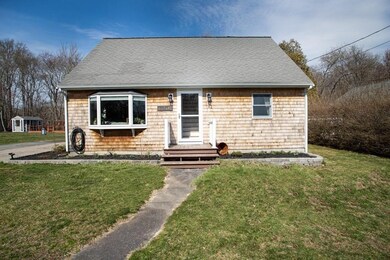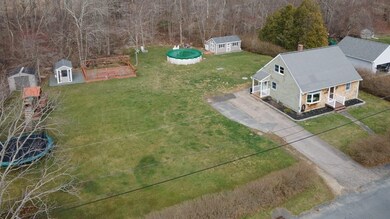
42 Holly Ln Westport, MA 02790
Booth/Handy Four Corners NeighborhoodHighlights
- Above Ground Pool
- Deck
- Main Floor Primary Bedroom
- Cape Cod Architecture
- Wood Flooring
- Solid Surface Countertops
About This Home
As of June 2022Lovely 3-bedroom Cape with many recent updates located on a dead-end street off Main Rd near central village in Westport MA. The first floor offers everything you need for single level living with a nice size bedroom and full bath, a home office/den with a closet and slider that leads to a nice size deck, a modern kitchen with granite tops that includes the refrigerator, dishwasher, stove and microwave, and living room with a large bay window to let in plenty of natural sunlight. The second floor offers two additional bedrooms, both of good size. This home is in a well-established neighborhood and sits on a good size lot that features a fenced in garden area, a fenced in chicken coop, a 10 X 20 custom shed and AG pool. Other updates include heating system, high efficiency tankless hot water heater, new slider, fresh paint and much more.
Last Agent to Sell the Property
E Z Home Search Real Estate Inc. Listed on: 03/24/2022
Home Details
Home Type
- Single Family
Est. Annual Taxes
- $2,340
Year Built
- Built in 1972
Lot Details
- 0.7 Acre Lot
- Property fronts an easement
- Garden
- Property is zoned R1
Home Design
- Cape Cod Architecture
- Frame Construction
- Shingle Roof
- Concrete Perimeter Foundation
Interior Spaces
- 1,152 Sq Ft Home
- Ceiling Fan
- Recessed Lighting
- Fireplace
- Bay Window
- Sliding Doors
- Dining Area
- Home Office
Kitchen
- Stove
- Range
- Microwave
- Dishwasher
- Solid Surface Countertops
Flooring
- Wood
- Wall to Wall Carpet
- Ceramic Tile
Bedrooms and Bathrooms
- 3 Bedrooms
- Primary Bedroom on Main
- 1 Full Bathroom
- Bathtub with Shower
Unfinished Basement
- Basement Fills Entire Space Under The House
- Interior and Exterior Basement Entry
- Sump Pump
- Block Basement Construction
Parking
- 4 Car Parking Spaces
- Off-Street Parking
Outdoor Features
- Above Ground Pool
- Deck
- Outdoor Storage
Utilities
- No Cooling
- Forced Air Heating System
- Private Water Source
- Water Heater
- Private Sewer
Listing and Financial Details
- Assessor Parcel Number M:53 L:45,2999587
Ownership History
Purchase Details
Purchase Details
Purchase Details
Home Financials for this Owner
Home Financials are based on the most recent Mortgage that was taken out on this home.Purchase Details
Purchase Details
Similar Homes in the area
Home Values in the Area
Average Home Value in this Area
Purchase History
| Date | Type | Sale Price | Title Company |
|---|---|---|---|
| Quit Claim Deed | -- | None Available | |
| Quit Claim Deed | -- | None Available | |
| Quit Claim Deed | -- | None Available | |
| Quit Claim Deed | -- | None Available | |
| Not Resolvable | $247,500 | -- | |
| Not Resolvable | $247,500 | -- | |
| Foreclosure Deed | $169,900 | -- | |
| Foreclosure Deed | $169,900 | -- | |
| Deed | $136,000 | -- | |
| Foreclosure Deed | $169,900 | -- | |
| Deed | $136,000 | -- |
Mortgage History
| Date | Status | Loan Amount | Loan Type |
|---|---|---|---|
| Previous Owner | $292,000 | Stand Alone Refi Refinance Of Original Loan | |
| Previous Owner | $47,000 | Closed End Mortgage | |
| Previous Owner | $252,551 | New Conventional | |
| Previous Owner | $170,000 | No Value Available |
Property History
| Date | Event | Price | Change | Sq Ft Price |
|---|---|---|---|---|
| 06/02/2022 06/02/22 | Sold | $435,000 | +8.8% | $378 / Sq Ft |
| 03/28/2022 03/28/22 | Pending | -- | -- | -- |
| 03/24/2022 03/24/22 | For Sale | $399,900 | +61.6% | $347 / Sq Ft |
| 08/22/2013 08/22/13 | Sold | $247,500 | -1.0% | $215 / Sq Ft |
| 02/27/2013 02/27/13 | Pending | -- | -- | -- |
| 02/14/2013 02/14/13 | Price Changed | $249,900 | -3.8% | $217 / Sq Ft |
| 01/19/2013 01/19/13 | For Sale | $259,900 | -- | $226 / Sq Ft |
Tax History Compared to Growth
Tax History
| Year | Tax Paid | Tax Assessment Tax Assessment Total Assessment is a certain percentage of the fair market value that is determined by local assessors to be the total taxable value of land and additions on the property. | Land | Improvement |
|---|---|---|---|---|
| 2025 | $3,510 | $471,200 | $188,000 | $283,200 |
| 2024 | $3,490 | $451,500 | $174,200 | $277,300 |
| 2023 | $3,072 | $376,500 | $146,800 | $229,700 |
| 2022 | $2,664 | $314,100 | $146,800 | $167,300 |
| 2021 | $2,340 | $271,500 | $133,400 | $138,100 |
| 2020 | $2,197 | $260,600 | $122,500 | $138,100 |
| 2019 | $1,980 | $239,400 | $111,400 | $128,000 |
| 2018 | $1,938 | $237,200 | $124,300 | $112,900 |
| 2017 | $1,922 | $241,100 | $126,700 | $114,400 |
| 2016 | $1,907 | $241,100 | $131,400 | $109,700 |
| 2015 | $1,883 | $237,400 | $133,800 | $103,600 |
Agents Affiliated with this Home
-
Christopher Terry

Seller's Agent in 2022
Christopher Terry
E Z Home Search Real Estate Inc.
(774) 930-4595
3 in this area
78 Total Sales
-
Nicole Plante

Buyer's Agent in 2022
Nicole Plante
Even Keel Realty, Inc.
(508) 265-3795
9 in this area
118 Total Sales
-
N
Seller's Agent in 2013
Noemi Cardoso
William Raveis
Map
Source: MLS Property Information Network (MLS PIN)
MLS Number: 72957200
APN: WPOR-000053-000000-000045
- 64 Charlotte White Rd Extension Unit 2
- 0 Hidden Glen Ln
- 15 Village Way
- 139 Donovans Ln
- 2 Fallon Dr
- 47 Fallon Dr
- 978 Sodom Rd
- 688 Sodom Rd
- 101 Adamsville Rd
- 4 Main Rd
- 0 Mark Dr
- 15 Jordans Way
- 1175 Main Rd
- Lot A Bluestone Ave
- 4 Rileys Way
- 286 Narrow Ave
- 14 Upland Trail
- 00 Wildberry Way
- 1277 Drift Rd
- 7 Rileys Way
