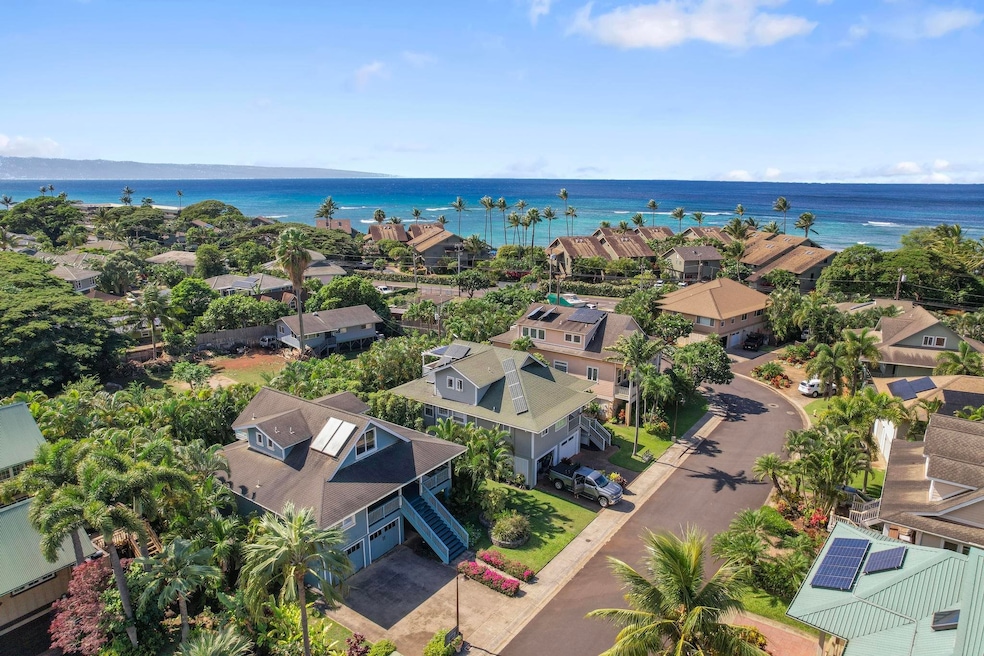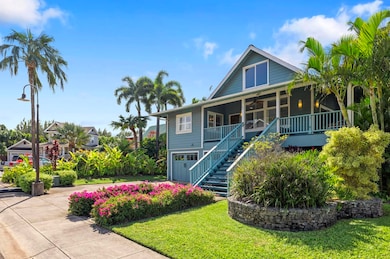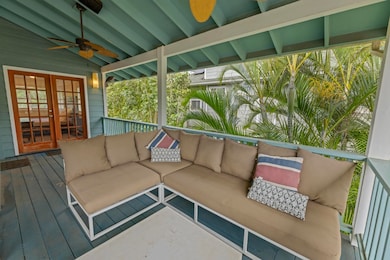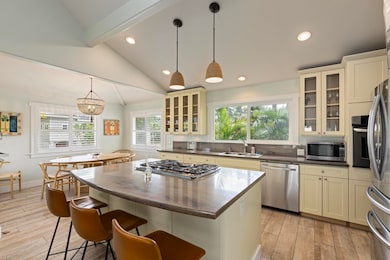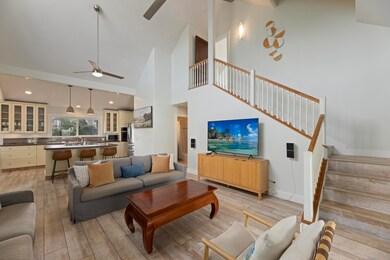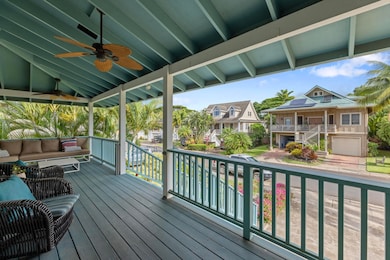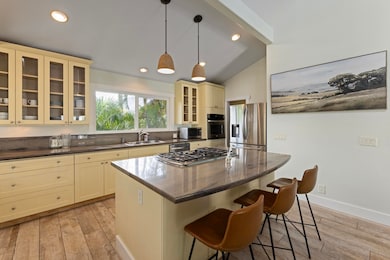
42 Hua Nui Way Lahaina, HI 96761
Napili-Honokowai NeighborhoodEstimated payment $9,817/month
Highlights
- Mountain View
- Furnished
- Solar Water Heater
- Lanai
- Workshop
- Storage
About This Home
Welcome to Kahana Wai, a gated community of 17 custom-designed homes in the heart of West Maui. Nestled between Kapalua and Kaanapali, 42 Hua Nui Way is a 3-bedroom, 3-bathroom plantation-style home that sits across the street from the beach. Built in 2002 and designed with island living in mind, this residence boasts vaulted ceilings, ample windows for natural light and a seamless indoor-outdoor flow. The modern kitchen features stainless steel appliances and an inviting island breakfast counter — perfect for casual meals or entertaining guests. Each bedroom enjoys its own bathroom, with two offering en-suite designs for added comfort and privacy. Outdoor living is exceptional here. The spacious front lanai is equipped with an indoor-outdoor speaker system and ample seating for relaxing or entertaining. Upstairs, a second lanai offers a peek at Molokai and ocean views — ideal for checking the surf or enjoying a quiet morning coffee. The lushly landscaped backyard is fully fenced, providing a private green oasis for gatherings, pets or quiet relaxation. The home also features a ground-floor laundry room, a two-car garage, and driveway parking for two additional vehicles. For added versatility, the basement offers over 800 square feet of extra space — perfect for a home gym, workshop, or storage for surfboards and beach gear. Exciting updates are in progress, with a newly installed split a/c system and permits filed for a new indoor-outdoor living area and a pool with a spa-style hot tub to enhance your island lifestyle. With the gentle West Maui tradewinds keeping things cool, and a sandy beach just steps away for sunset strolls and whale watching, this exceptional property offers the best of coastal living. If you’re seeking an active lifestyle, a vibrant community, and a magical place to call home, this is your place.
Home Details
Home Type
- Single Family
Est. Annual Taxes
- $1,392
Year Built
- Built in 2002
HOA Fees
- $175 Monthly HOA Fees
Parking
- 2 Car Garage
- Garage Door Opener
Interior Spaces
- 1,804 Sq Ft Home
- Furnished
- Ceiling Fan
- Blinds
- Workshop
- Storage
- Mountain Views
Kitchen
- Range
- Microwave
- Dishwasher
- Disposal
Bedrooms and Bathrooms
- 3 Bedrooms
- 3 Bathrooms
Laundry
- Dryer
- Washer
Utilities
- Central Air
- No Heating
Additional Features
- Solar Water Heater
- Lanai
- 6,800 Sq Ft Lot
Community Details
- Kahana Wai Subdivision
Listing and Financial Details
- Assessor Parcel Number 2430050960000
Map
Home Values in the Area
Average Home Value in this Area
Tax History
| Year | Tax Paid | Tax Assessment Tax Assessment Total Assessment is a certain percentage of the fair market value that is determined by local assessors to be the total taxable value of land and additions on the property. | Land | Improvement |
|---|---|---|---|---|
| 2025 | $1,392 | $1,227,700 | $718,100 | $509,600 |
| 2024 | $1,392 | $1,073,600 | $587,500 | $486,100 |
| 2023 | $1,347 | $1,009,100 | $522,200 | $486,900 |
| 2022 | $1,333 | $866,400 | $424,300 | $442,100 |
| 2021 | $4,512 | $825,100 | $437,400 | $387,700 |
| 2020 | $4,213 | $773,000 | $437,400 | $335,600 |
| 2019 | $4,677 | $835,200 | $509,200 | $326,000 |
| 2018 | $4,712 | $853,700 | $509,200 | $344,500 |
| 2017 | $1,816 | $0 | $0 | $0 |
| 2016 | $1,638 | $806,800 | $489,600 | $317,200 |
| 2015 | $1,146 | $808,800 | $522,200 | $286,600 |
Property History
| Date | Event | Price | Change | Sq Ft Price |
|---|---|---|---|---|
| 06/26/2025 06/26/25 | Price Changed | $1,795,000 | -2.7% | $995 / Sq Ft |
| 05/03/2025 05/03/25 | Price Changed | $1,845,000 | -2.6% | $1,023 / Sq Ft |
| 03/14/2025 03/14/25 | For Sale | $1,895,000 | -- | $1,050 / Sq Ft |
Purchase History
| Date | Type | Sale Price | Title Company |
|---|---|---|---|
| Warranty Deed | -- | Fnt | |
| Interfamily Deed Transfer | $1,000 | Het | |
| Interfamily Deed Transfer | -- | Tg | |
| Warranty Deed | $770,000 | -- |
Mortgage History
| Date | Status | Loan Amount | Loan Type |
|---|---|---|---|
| Previous Owner | $32,000 | Unknown | |
| Previous Owner | $110,000 | Credit Line Revolving | |
| Previous Owner | $880,000 | New Conventional | |
| Previous Owner | $650,000 | Credit Line Revolving | |
| Previous Owner | $420,000 | Unknown |
Similar Homes in Lahaina, HI
Source: Maui MLS (REALTORS® Association of Maui)
MLS Number: 405263
APN: 2-4-3-005-096-0000
- 4570 Lower Honoapiilani Rd
- 4521 Lower Honoapiilani Rd Unit 3A2
- 12 Areca Place
- 20 Kohulike Way
- 214 Kahana Ridge Dr
- 326 Kahana Ridge Dr
- 207 Kahana Ridge Dr Unit 132
- 114 Kahana Nui Rd
- 4471 Lower Honoapiilani Rd Unit 202
- 4471 Lower Honoapiilani Rd Unit 214
- 4471 Lower Honoapiilani Rd Unit 410
- 4440 Lower Honoapiilani Rd Unit 116
- 4440 Lower Honoapiilani Rd Unit 137
- 4440 Lower Honoapiilani Rd Unit 124
- 4440 Lower Honoapiilani Rd Unit 154
- 4435 Lower Honoapiilani Rd Unit 152
- 4435 Lower Honoapiilani Rd Unit 142
- 4435 Lower Honoapiilani Rd Unit 125
- 4435 Lower Honoapiilani Rd Unit 212
- 4435 Lower Honoapiilani Rd Unit 308
