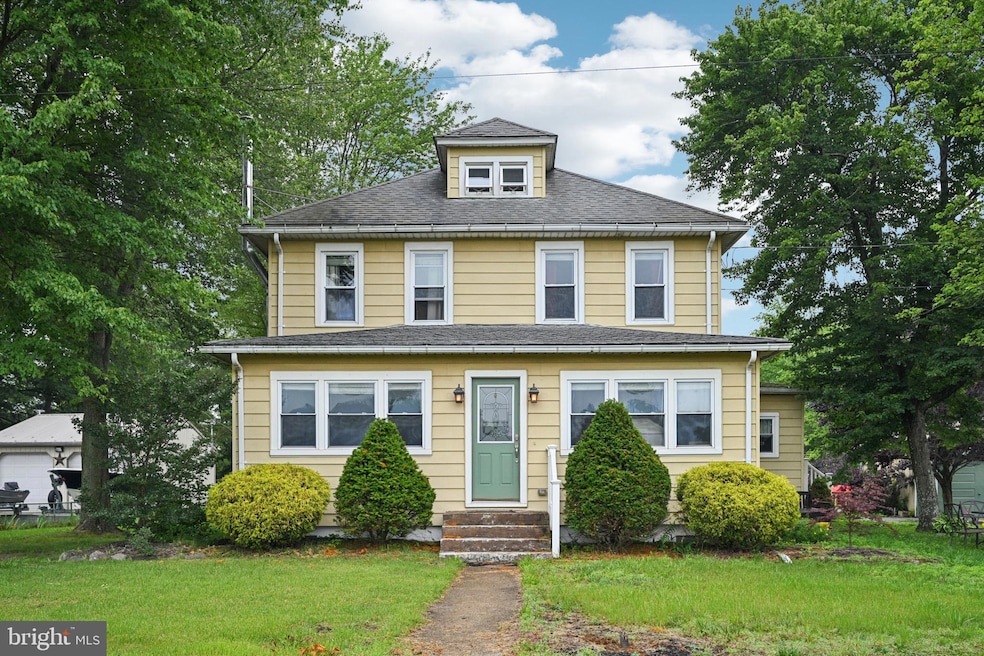
42 Jackson St Swedesboro, NJ 08085
Logan Township NeighborhoodEstimated payment $2,547/month
Highlights
- Colonial Architecture
- Mud Room
- 2 Car Detached Garage
- Sun or Florida Room
- No HOA
- Oversized Parking
About This Home
Welcome to 42 Jackson Street in Swedesboro—an updated and spacious 4-bedroom, 2.5-bath home featuring an oversized 2-car garage and low annual taxes. This well-maintained property offers a large mudroom with first-floor laundry and a half bath that includes additional closet space and pantry access to the eat-in kitchen. The kitchen is equipped with stainless steel appliances and generous counter space, perfect for everyday cooking and entertaining. A formal dining room with crown molding, chair rail, and chandelier provides a classic touch. The family room features an arched entry with pocket sliding doors and a stone hearth wood stove, complete with a blower system for supplemental heat. A sun-filled, four-season sunroom overlooks scenic farm fields—ideal for morning coffee or quiet relaxation.
Upstairs, the primary suite includes double closets and a private bath with ceramic tile flooring, stall shower, and vanity. Three additional bedrooms offer ample space and ceiling fans. The full hall bath includes a tub/shower with tile surround, ceramic tile flooring, a vanity, and linen closet. The attic adds bonus storage space.
The basement features a French drain system, Bilco doors to the backyard, and generous storage. The oversized garage is outfitted with a 100-amp subpanel, compressor line plumbing, utility sink with hot and cold water, custom-built dry bar, and plumbing for a wood stove. A large driveway provides ample off-street parking.
This home combines functionality, space, and comfort in a peaceful setting. Schedule your tour today!
Home Details
Home Type
- Single Family
Est. Annual Taxes
- $4,463
Year Built
- Built in 1920
Lot Details
- 0.34 Acre Lot
- Lot Dimensions are 100.00 x 150.00
Parking
- 2 Car Detached Garage
- Oversized Parking
- Parking Storage or Cabinetry
- Front Facing Garage
- Side Facing Garage
- Driveway
- Off-Street Parking
Home Design
- Colonial Architecture
- Brick Foundation
- Frame Construction
Interior Spaces
- 1,972 Sq Ft Home
- Property has 2 Levels
- Ceiling Fan
- Mud Room
- Living Room
- Dining Room
- Sun or Florida Room
- Laundry Room
Bedrooms and Bathrooms
- 4 Bedrooms
Unfinished Basement
- Basement Fills Entire Space Under The House
- Exterior Basement Entry
Utilities
- 90% Forced Air Heating and Cooling System
- Heating System Powered By Owned Propane
- 100 Amp Service
- Well
- Propane Water Heater
- On Site Septic
Community Details
- No Home Owners Association
Listing and Financial Details
- Tax Lot 00010
- Assessor Parcel Number 09-03103-00010
Map
Home Values in the Area
Average Home Value in this Area
Tax History
| Year | Tax Paid | Tax Assessment Tax Assessment Total Assessment is a certain percentage of the fair market value that is determined by local assessors to be the total taxable value of land and additions on the property. | Land | Improvement |
|---|---|---|---|---|
| 2025 | $4,463 | $343,300 | $37,800 | $305,500 |
| 2024 | $3,435 | $343,300 | $37,800 | $305,500 |
| 2023 | $3,435 | $170,900 | $23,100 | $147,800 |
| 2022 | $3,570 | $170,900 | $23,100 | $147,800 |
| 2021 | $3,700 | $170,900 | $23,100 | $147,800 |
| 2020 | $3,717 | $170,900 | $23,100 | $147,800 |
| 2019 | $3,712 | $170,900 | $23,100 | $147,800 |
| 2018 | $3,609 | $170,900 | $23,100 | $147,800 |
| 2017 | $3,956 | $157,800 | $21,800 | $136,000 |
| 2016 | $3,891 | $157,800 | $21,800 | $136,000 |
| 2015 | $3,440 | $157,800 | $21,800 | $136,000 |
| 2014 | $3,336 | $157,800 | $21,800 | $136,000 |
Property History
| Date | Event | Price | Change | Sq Ft Price |
|---|---|---|---|---|
| 07/16/2025 07/16/25 | Price Changed | $399,900 | -3.6% | $203 / Sq Ft |
| 06/18/2025 06/18/25 | For Sale | $415,000 | +18.6% | $210 / Sq Ft |
| 07/01/2022 07/01/22 | Sold | $350,000 | +11.1% | $177 / Sq Ft |
| 05/07/2022 05/07/22 | For Sale | $315,000 | -- | $160 / Sq Ft |
Purchase History
| Date | Type | Sale Price | Title Company |
|---|---|---|---|
| Deed | $350,000 | Vassallo Leah A | |
| Deed | $220,000 | None Available | |
| Bargain Sale Deed | $75,000 | None Available |
Mortgage History
| Date | Status | Loan Amount | Loan Type |
|---|---|---|---|
| Open | $330,000 | VA | |
| Previous Owner | $42,000 | Credit Line Revolving | |
| Previous Owner | $14,000 | New Conventional | |
| Previous Owner | $217,076 | FHA | |
| Previous Owner | $65,000 | Unknown |
Similar Homes in Swedesboro, NJ
Source: Bright MLS
MLS Number: NJGL2058714
APN: 09-03103-0000-00010
- 822 N 5th St
- 4205 W 5th St
- 160 W Ridge Rd
- 925 Anderson Ave
- 105 Hickman Rd
- 28 Woodfield Dr
- 1300 Renshaw Rd
- 1 Pond View Dr
- 97 Governor Printz Blvd
- 31-2 Harbor Dr
- 700 Darley Rd
- 1127 Ward St
- 137 Princeton Ave
- 1021 E Williams Cir
- 2xxx S Forwood St
- 107 Lexington Dr
- 321-1 Harbor Dr
- 659 Mccomb Place
- 7807 Governor Printz Blvd
- 2912 Philadelphia Pike






