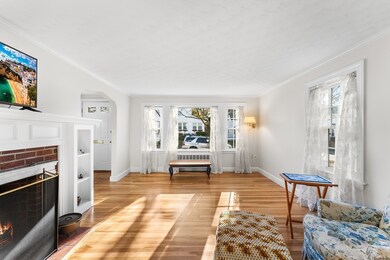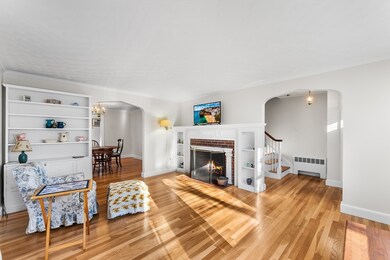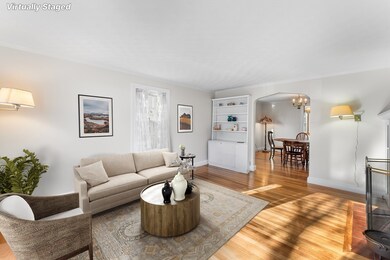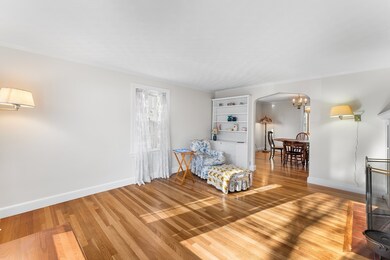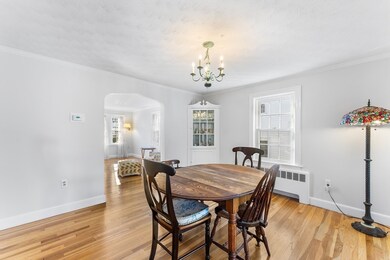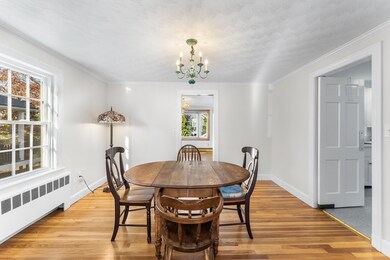
42 Jenness St Quincy, MA 02169
Quincy Center NeighborhoodHighlights
- Marina
- Custom Closet System
- Property is near public transit
- Central Middle School Rated A-
- Cape Cod Architecture
- Wood Flooring
About This Home
As of December 2024Sweet Cape in coveted West Quincy location. 1,652 sq ft – all above grade! All 3 bedrooms are located on the 2nd floor along with a full bath with tub. The formal living room offers a wood burning fireplace flanked by built-ins. A double wide opening leads to the roomy dining room that offers a swinging door to the kitchen & also connects with the great room addition. The great room offers 2 sets of bay windows and overlooks the lovely rear yard. The 2nd full bath is off the great room which would make this room a lovely first floor suite/4th bedroom. Enclosed 3-season porch w 2 skylights is accessed off the deck (off the kitchen) and via the 1st flr bathroom! The basement may offer expansion potential and seamlessly connects with the full basement below the Great Room addition. 1 car garage. Gently lived in for 50+ years by 1 owner, this home awaits your transformation! OPEN HOUSES SAT & SUN Nov 23 & 24 from 11:30am-1pm. An absolute gem!
Last Agent to Sell the Property
Michaela Hellman
Redfin Corp.

Home Details
Home Type
- Single Family
Est. Annual Taxes
- $6,114
Year Built
- Built in 1940
Lot Details
- 4,825 Sq Ft Lot
- Property is zoned RESA
Parking
- 1 Car Attached Garage
- Driveway
- Open Parking
Home Design
- Cape Cod Architecture
- Frame Construction
- Shingle Roof
- Concrete Perimeter Foundation
Interior Spaces
- 1,652 Sq Ft Home
- Skylights
- Decorative Lighting
- Light Fixtures
- Bay Window
- Arched Doorways
- Great Room
- Living Room with Fireplace
- Sun or Florida Room
Flooring
- Wood
- Wall to Wall Carpet
- Ceramic Tile
- Vinyl
Bedrooms and Bathrooms
- 3 Bedrooms
- Primary bedroom located on second floor
- Custom Closet System
- 2 Full Bathrooms
- Bathtub
- Separate Shower
Unfinished Basement
- Basement Fills Entire Space Under The House
- Interior and Exterior Basement Entry
Outdoor Features
- Enclosed patio or porch
Location
- Property is near public transit
- Property is near schools
Schools
- Charles A B Elementary School
- Central Middle School
- Quincy High School
Utilities
- No Cooling
- Heating System Uses Oil
- Baseboard Heating
- Hot Water Heating System
- 100 Amp Service
Listing and Financial Details
- Assessor Parcel Number M:4061 B:13 L:57,183778
Community Details
Recreation
- Marina
Additional Features
- No Home Owners Association
- Shops
Ownership History
Purchase Details
Purchase Details
Map
Similar Homes in Quincy, MA
Home Values in the Area
Average Home Value in this Area
Purchase History
| Date | Type | Sale Price | Title Company |
|---|---|---|---|
| Fiduciary Deed | -- | None Available | |
| Fiduciary Deed | -- | None Available | |
| Deed | $130,000 | -- |
Mortgage History
| Date | Status | Loan Amount | Loan Type |
|---|---|---|---|
| Open | $625,500 | Purchase Money Mortgage | |
| Closed | $625,500 | Purchase Money Mortgage |
Property History
| Date | Event | Price | Change | Sq Ft Price |
|---|---|---|---|---|
| 12/30/2024 12/30/24 | Sold | $695,000 | +0.9% | $421 / Sq Ft |
| 11/26/2024 11/26/24 | Pending | -- | -- | -- |
| 11/20/2024 11/20/24 | For Sale | $689,000 | -- | $417 / Sq Ft |
Tax History
| Year | Tax Paid | Tax Assessment Tax Assessment Total Assessment is a certain percentage of the fair market value that is determined by local assessors to be the total taxable value of land and additions on the property. | Land | Improvement |
|---|---|---|---|---|
| 2025 | $6,431 | $557,800 | $269,200 | $288,600 |
| 2024 | $6,114 | $542,500 | $256,400 | $286,100 |
| 2023 | $5,692 | $511,400 | $244,100 | $267,300 |
| 2022 | $5,462 | $455,900 | $195,300 | $260,600 |
| 2021 | $5,417 | $446,200 | $195,300 | $250,900 |
| 2020 | $5,504 | $442,800 | $195,300 | $247,500 |
| 2019 | $5,024 | $400,300 | $189,600 | $210,700 |
| 2018 | $5,027 | $376,800 | $175,600 | $201,200 |
| 2017 | $4,781 | $337,400 | $167,200 | $170,200 |
| 2016 | $4,453 | $310,100 | $152,000 | $158,100 |
| 2015 | $4,310 | $295,200 | $143,400 | $151,800 |
| 2014 | $4,058 | $273,100 | $143,400 | $129,700 |
Source: MLS Property Information Network (MLS PIN)
MLS Number: 73314240
APN: QUIN-004061-000013-000057
- 32 Grogan Ave
- 41 Connell St
- 1072 Furnace Brook Pkwy
- 37 Connell St
- 74 Churchill Rd
- 339 Quarry St Unit 2
- 18 Kimball St
- 149 Common St
- 308 Quarry St Unit 301
- 308 Quarry St Unit 100
- 8 Stoney Brae Rd
- 53 Kimball St
- 230 Willard St Unit 204
- 230 Willard St Unit 802
- 100 Summit Ave
- 1 Cityview Ln Unit 404
- 1 Cityview Ln Unit 511
- 1 Cityview Ln Unit 403
- 141 Willard St Unit 12
- 328 Copeland St Unit 2E

