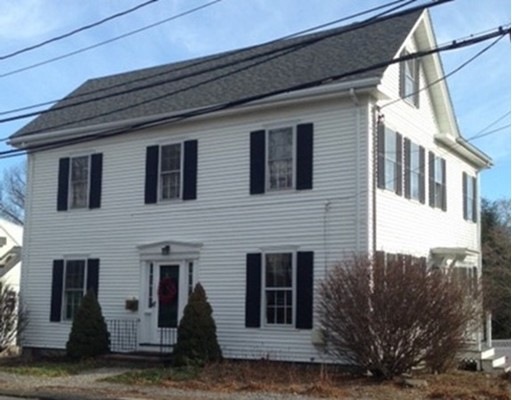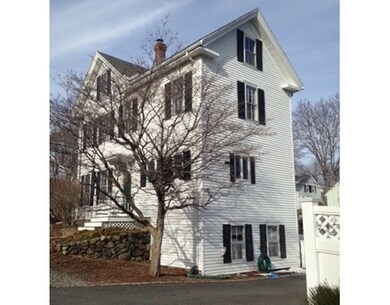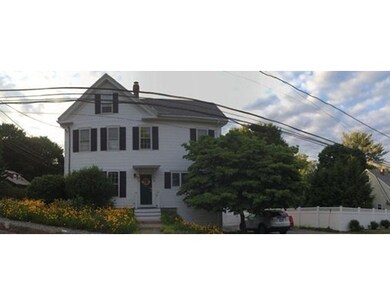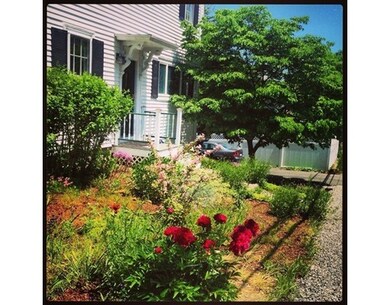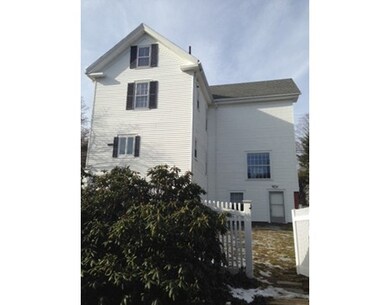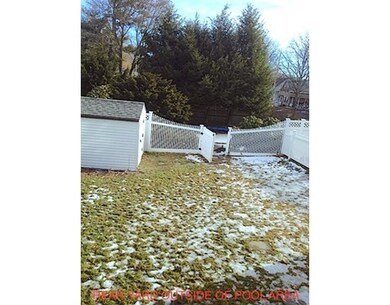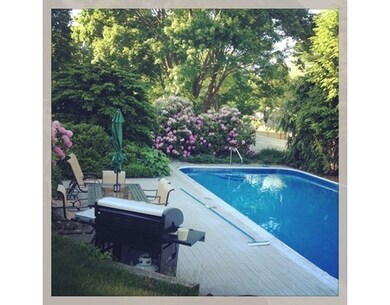
42 John St Reading, MA 01867
About This Home
As of April 2016Inviting, spacious colonial located blocks from Reading center, commuter rail, Hunt Memorial Park, and in close proximity to grocery stores, Routes 128/93! This home exudes warmth upon entering the elegant foyer with heavy crown moulding, high-ceilinged, brightly-lit main rooms; truly says "home". You'll also appreciate the modern kitchen and baths (relax in the Jacuzzi whirlpool tub), as well as the overflow 3rd. floor, bonus space. Potential to create a master bath using either of the 2 rear bedrooms. Additionally, terrific, interior expansion potential in the windowed-walk-out basement. Plenty of storage. Newer gas boiler, central air, roof, fencing & driveway are a plus! Enjoy the the beautiful garden areas and in-ground pool (2008 liner), or create an enormous yard space, if pool is removed. It's your choice! OFFERS SHOULD BE IN BY NOON, TUES. 3/1, INCL. DOCUMENTED PRE-APPROV. OR PROOF OF FUNDS. DO NOT EMAIL DEPOSIT CHECK COPIES WITH PERSONAL ACCOUNT ID INFO.
Home Details
Home Type
Single Family
Est. Annual Taxes
$9,488
Year Built
1920
Lot Details
0
Listing Details
- Lot Description: Corner, Paved Drive, Gentle Slope
- Property Type: Single Family
- Other Agent: 2.00
- Lead Paint: Unknown
- Year Round: Yes
- Special Features: None
- Property Sub Type: Detached
- Year Built: 1920
Interior Features
- Appliances: Range, Dishwasher, Compactor, Microwave, Refrigerator
- Has Basement: Yes
- Number of Rooms: 8
- Amenities: Public Transportation, Shopping, Park, Highway Access, House of Worship, Private School, Public School, T-Station
- Electric: Circuit Breakers, 200 Amps
- Energy: Storm Windows
- Flooring: Wood
- Insulation: Mixed
- Basement: Full, Walk Out, Interior Access, Concrete Floor, Unfinished Basement
- Bedroom 2: Second Floor, 13X15
- Bedroom 3: Second Floor, 7X13
- Bedroom 4: Second Floor, 11X10
- Bathroom #1: First Floor, 4X7
- Bathroom #2: Second Floor, 6X7
- Kitchen: First Floor, 13X19
- Laundry Room: Basement
- Living Room: First Floor, 14X18
- Master Bedroom: Second Floor, 13X16
- Master Bedroom Description: Closet, Flooring - Hardwood
- Dining Room: First Floor, 13X15
- Oth1 Room Name: Foyer
- Oth1 Dimen: 8X15
- Oth1 Dscrp: Flooring - Hardwood, Main Level
- Oth2 Dimen: 11X32
- Oth2 Dscrp: Flooring - Wall to Wall Carpet
Exterior Features
- Roof: Asphalt/Fiberglass Shingles
- Frontage: 194.00
- Construction: Frame
- Exterior: Clapboard, Vinyl
- Exterior Features: Pool - Inground, Gutters, Storage Shed, Fenced Yard, Garden Area, Stone Wall
- Foundation: Fieldstone, Brick
Garage/Parking
- Parking: Off-Street, Paved Driveway
- Parking Spaces: 4
Utilities
- Cooling: Central Air, Heat Pump
- Heating: Central Heat, Hot Water Baseboard, Heat Pump, Gas, Other (See Remarks)
- Cooling Zones: 1
- Heat Zones: 5
- Hot Water: Natural Gas, Tank
- Utility Connections: for Electric Range
- Sewer: City/Town Sewer
- Water: City/Town Water
- Sewage District: MWRA
Schools
- Elementary School: See School Dept
- Middle School: See School Dept
- High School: Rmhs
Lot Info
- Zoning: S-15
- Lot: 90
Multi Family
- Foundation: 20x37+16x19
Ownership History
Purchase Details
Similar Homes in Reading, MA
Home Values in the Area
Average Home Value in this Area
Purchase History
| Date | Type | Sale Price | Title Company |
|---|---|---|---|
| Deed | $197,500 | -- |
Mortgage History
| Date | Status | Loan Amount | Loan Type |
|---|---|---|---|
| Open | $416,000 | New Conventional | |
| Closed | $401,660 | New Conventional | |
| Closed | $100,000 | No Value Available | |
| Closed | $175,000 | No Value Available | |
| Closed | $19,000 | No Value Available | |
| Closed | $154,700 | No Value Available |
Property History
| Date | Event | Price | Change | Sq Ft Price |
|---|---|---|---|---|
| 04/06/2016 04/06/16 | Sold | $520,000 | +6.1% | $249 / Sq Ft |
| 03/03/2016 03/03/16 | Pending | -- | -- | -- |
| 02/25/2016 02/25/16 | Price Changed | $489,900 | +0.2% | $235 / Sq Ft |
| 02/24/2016 02/24/16 | For Sale | $489,000 | +15.7% | $234 / Sq Ft |
| 03/08/2013 03/08/13 | Sold | $422,800 | -3.4% | $202 / Sq Ft |
| 01/14/2013 01/14/13 | Pending | -- | -- | -- |
| 12/12/2012 12/12/12 | For Sale | $437,500 | -- | $210 / Sq Ft |
Tax History Compared to Growth
Tax History
| Year | Tax Paid | Tax Assessment Tax Assessment Total Assessment is a certain percentage of the fair market value that is determined by local assessors to be the total taxable value of land and additions on the property. | Land | Improvement |
|---|---|---|---|---|
| 2025 | $9,488 | $833,000 | $412,100 | $420,900 |
| 2024 | $9,186 | $783,800 | $387,500 | $396,300 |
| 2023 | $9,018 | $716,300 | $353,700 | $362,600 |
| 2022 | $8,319 | $624,100 | $307,500 | $316,600 |
| 2021 | $7,967 | $576,900 | $281,800 | $295,100 |
| 2020 | $7,664 | $549,400 | $268,100 | $281,300 |
| 2019 | $7,706 | $524,300 | $255,600 | $268,700 |
| 2018 | $4,945 | $490,500 | $238,800 | $251,700 |
| 2017 | $6,546 | $466,600 | $227,200 | $239,400 |
| 2016 | $6,239 | $430,300 | $214,700 | $215,600 |
| 2015 | $6,033 | $410,400 | $204,500 | $205,900 |
| 2014 | $5,752 | $390,200 | $194,800 | $195,400 |
Agents Affiliated with this Home
-
Paul Cottone

Seller's Agent in 2016
Paul Cottone
The Cottone Co., Real Estate
(617) 794-0591
29 Total Sales
-
Judy Sousa

Buyer's Agent in 2016
Judy Sousa
Berkshire Hathaway HomeServices Commonwealth Real Estate
(781) 956-6945
2 in this area
58 Total Sales
-
Elizabeth Stakem
E
Seller's Agent in 2013
Elizabeth Stakem
Leading Edge Real Estate
32 in this area
39 Total Sales
Map
Source: MLS Property Information Network (MLS PIN)
MLS Number: 71962988
APN: READ-000022-000000-000090
