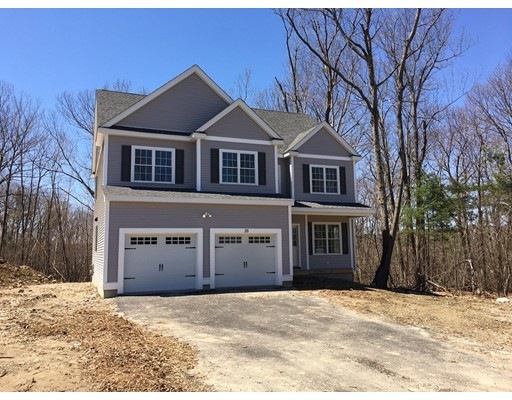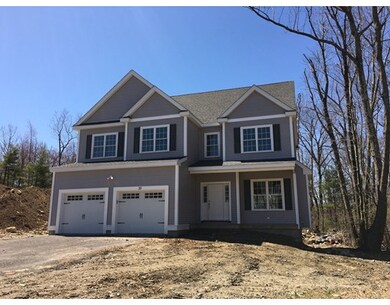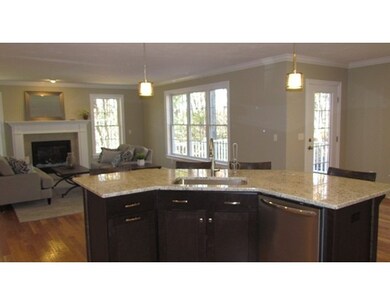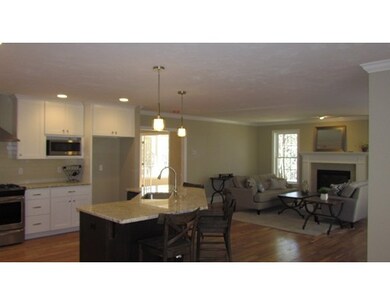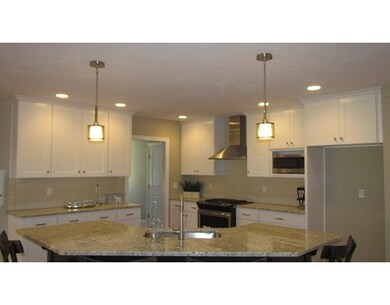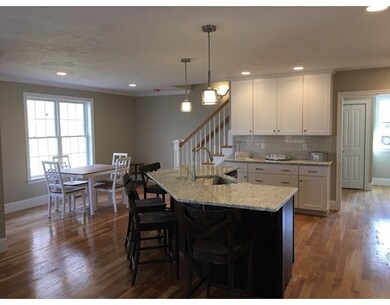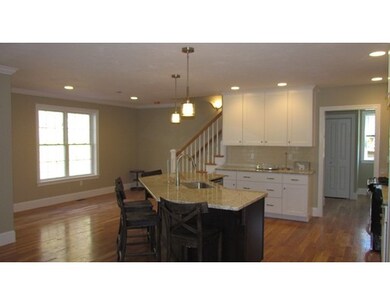
42 Jordan Rd Holden, MA 01520
About This Home
As of September 2020*OAK HILL ESTATES*Holden's Hottest Neighborhood*Built by One of The Area's Premier Builders*All Homes are Loaded w/Exceptional Quality & Details Usually Found In Much More Expensive Homes - Kitchen & Baths Will Have Custom Cabinetry w/GRANITE Counters*Loads of Hardwood Floors,Crown Moldings,Wainscoting, Oversized Baseboard,Central Air & Two Car Garages*The "DOGWOOD" is One of Our 4 Bedroom Models w/a decidedly MODERN appeal for today's lifestyles*OPEN FLOOR PLAN w/Amazing Great Room Concept*9 FT Ceilings*Private Study or Play Rm w/ Opening into Family Rm*Open Flow Kitchen w/Center Island plus window-packed bump-out Dining Area*Family Room w/cozy Gas Fireplace*Open Foyer*2nd flr laundry*Romantic Master Suite w/ Walk-in Closet & Gorgeous Bth w/Tiled Shower*3 other generous bedrms plus full bth*Town Water & Sewer/Natural Gas*Energy Efficient Homes*Sidewalks*Protected Open Space*See Attached Docs in MLS For Plans, Specs and Plot Plan*Just over the West Side of Worc line - minutes to town*
Ownership History
Purchase Details
Purchase Details
Home Financials for this Owner
Home Financials are based on the most recent Mortgage that was taken out on this home.Purchase Details
Home Financials for this Owner
Home Financials are based on the most recent Mortgage that was taken out on this home.Purchase Details
Purchase Details
Similar Homes in the area
Home Values in the Area
Average Home Value in this Area
Purchase History
| Date | Type | Sale Price | Title Company |
|---|---|---|---|
| Deed | -- | None Available | |
| Deed | -- | None Available | |
| Not Resolvable | $580,000 | None Available | |
| Not Resolvable | $543,000 | -- | |
| Not Resolvable | $550,000 | -- | |
| Deed | $220,000 | -- | |
| Deed | $220,000 | -- |
Mortgage History
| Date | Status | Loan Amount | Loan Type |
|---|---|---|---|
| Previous Owner | $290,000 | New Conventional | |
| Previous Owner | $434,400 | Unknown |
Property History
| Date | Event | Price | Change | Sq Ft Price |
|---|---|---|---|---|
| 09/10/2020 09/10/20 | Sold | $580,000 | +0.2% | $225 / Sq Ft |
| 07/06/2020 07/06/20 | Pending | -- | -- | -- |
| 07/03/2020 07/03/20 | For Sale | $579,000 | 0.0% | $225 / Sq Ft |
| 07/02/2020 07/02/20 | Pending | -- | -- | -- |
| 06/30/2020 06/30/20 | For Sale | $579,000 | +6.6% | $225 / Sq Ft |
| 10/12/2017 10/12/17 | Sold | $543,000 | +2.5% | $212 / Sq Ft |
| 05/09/2017 05/09/17 | Pending | -- | -- | -- |
| 05/04/2017 05/04/17 | For Sale | $529,900 | -- | $207 / Sq Ft |
Tax History Compared to Growth
Tax History
| Year | Tax Paid | Tax Assessment Tax Assessment Total Assessment is a certain percentage of the fair market value that is determined by local assessors to be the total taxable value of land and additions on the property. | Land | Improvement |
|---|---|---|---|---|
| 2025 | $9,981 | $720,100 | $178,300 | $541,800 |
| 2024 | $9,737 | $688,100 | $173,000 | $515,100 |
| 2023 | $9,330 | $622,400 | $150,400 | $472,000 |
| 2022 | $9,038 | $545,800 | $121,700 | $424,100 |
| 2021 | $9,038 | $519,400 | $119,900 | $399,500 |
| 2020 | $8,869 | $521,700 | $114,200 | $407,500 |
| 2019 | $8,622 | $494,100 | $114,200 | $379,900 |
| 2018 | $2,557 | $145,200 | $108,800 | $36,400 |
| 2017 | $1,977 | $112,400 | $112,400 | $0 |
| 2016 | $1,847 | $107,100 | $107,100 | $0 |
Agents Affiliated with this Home
-
O'Connor & Highland
O
Seller's Agent in 2020
O'Connor & Highland
Keller Williams Realty Boston-Metro | Back Bay
(508) 251-9667
1 in this area
218 Total Sales
-
John O'Connor

Seller Co-Listing Agent in 2020
John O'Connor
Keller Williams Realty Boston-Metro | Back Bay
(617) 901-0790
1 in this area
6 Total Sales
-
Sara Kelleher

Buyer's Agent in 2020
Sara Kelleher
Coldwell Banker Realty - Worcester
11 in this area
85 Total Sales
-
Mike Howard

Seller's Agent in 2017
Mike Howard
Andrew J. Abu Inc., REALTORS®
(508) 797-2293
6 in this area
86 Total Sales
-
Michelle Wesson

Buyer's Agent in 2017
Michelle Wesson
Lamacchia Realty, Inc.
(508) 579-6531
2 in this area
35 Total Sales
Map
Source: MLS Property Information Network (MLS PIN)
MLS Number: 72158593
APN: HOLD-000244-000000-000028
- 20 Jordan Rd
- 3606 Knightsbridge Close
- 505 Browning Ln
- 24 Laurelwood Dr
- 1 Dubiel Dr
- 12 Fisher Rd
- 90 Fisher Rd Unit 30
- 5 Fisher Rd
- 14 Fisher Rd
- 9 Fisher Rd
- 68 Fisher Rd
- 13 Fisher Rd
- 5 Birchwood Rd
- 41 Dick Dr
- 19 Steppingstone Dr
- 300 Fisher Rd
- 17 Torrey Ln Unit 17
- 120 Newell Rd
- 4 Winter Hill Dr
- 82 Tea Party Cir
