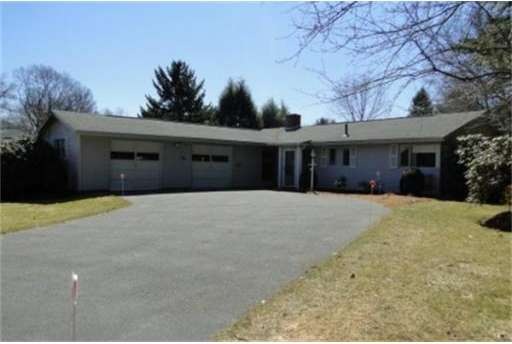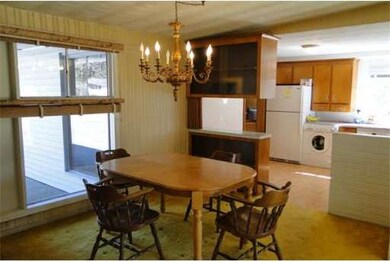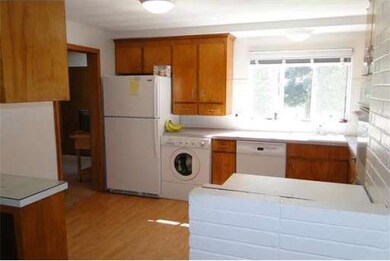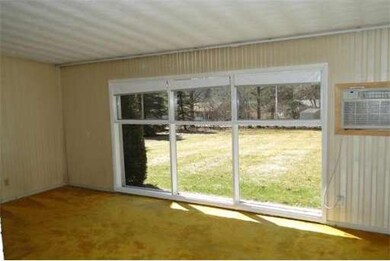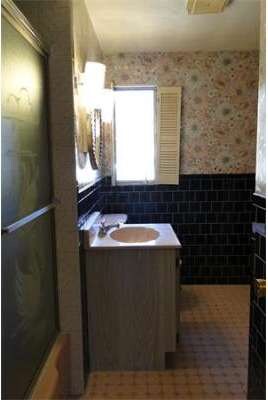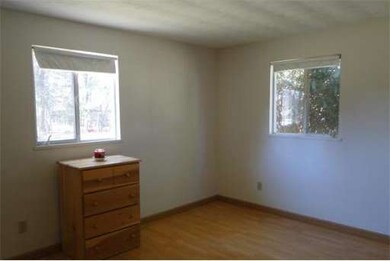
42 Joseph Rd Framingham, MA 01701
Nobscot NeighborhoodAbout This Home
As of June 2014This L-shaped ranch with large family room and two car garage is located in popular North Framingham neighborhood on Sudbury line and awaits a buyer ready to add their person touches and make this their home. Open concept floor plan centered around fireplaced living room with large picture window over looking back yard, bright airy kitchen with cooktop and wall oven and a spacious family room with built-in bookcases & access to back yard & small patio. Three amply sized bedrooms including a master bedroom with a half bath. A second bedroom has been updated with wood laminate floors. Fantastic flat and well kept yard with storage shed, sprinkler system, professional landscaping. This home is handy to shopping, restaurants and all major routes.
Home Details
Home Type
Single Family
Est. Annual Taxes
$6,598
Year Built
1960
Lot Details
0
Listing Details
- Lot Description: Paved Drive, Level
- Special Features: None
- Property Sub Type: Detached
- Year Built: 1960
Interior Features
- Has Basement: No
- Fireplaces: 1
- Primary Bathroom: Yes
- Number of Rooms: 7
- Amenities: Public Transportation, Shopping, Medical Facility, Highway Access, Public School, T-Station, University
- Flooring: Wall to Wall Carpet, Wood Laminate
- Interior Amenities: Cable Available
- Bedroom 2: First Floor
- Bedroom 3: First Floor
- Bathroom #1: First Floor
- Bathroom #2: First Floor
- Kitchen: First Floor
- Laundry Room: First Floor
- Living Room: First Floor
- Master Bedroom: First Floor
- Master Bedroom Description: Bathroom - Half, Ceiling Fan(s), Closet, Flooring - Wall to Wall Carpet
- Dining Room: First Floor
- Family Room: First Floor
Exterior Features
- Construction: Frame
- Exterior: Vinyl
- Exterior Features: Storage Shed, Professional Landscaping, Sprinkler System, Screens, Garden Area
- Foundation: Slab
Garage/Parking
- Garage Parking: Attached
- Garage Spaces: 2
- Parking: Off-Street
- Parking Spaces: 4
Utilities
- Heat Zones: 1
Similar Home in Framingham, MA
Home Values in the Area
Average Home Value in this Area
Mortgage History
| Date | Status | Loan Amount | Loan Type |
|---|---|---|---|
| Closed | $100,000 | Balloon | |
| Closed | $294,000 | Stand Alone Refi Refinance Of Original Loan | |
| Closed | $236,000 | New Conventional | |
| Closed | $29,500 | Credit Line Revolving | |
| Closed | $150,000 | New Conventional | |
| Closed | $30,000 | No Value Available |
Property History
| Date | Event | Price | Change | Sq Ft Price |
|---|---|---|---|---|
| 06/06/2014 06/06/14 | Sold | $295,000 | 0.0% | $208 / Sq Ft |
| 05/12/2014 05/12/14 | Pending | -- | -- | -- |
| 04/12/2014 04/12/14 | Off Market | $295,000 | -- | -- |
| 04/09/2014 04/09/14 | For Sale | $289,900 | +9.4% | $205 / Sq Ft |
| 12/04/2013 12/04/13 | Sold | $265,000 | -5.3% | $187 / Sq Ft |
| 10/23/2013 10/23/13 | Pending | -- | -- | -- |
| 10/16/2013 10/16/13 | For Sale | $279,900 | -- | $198 / Sq Ft |
Tax History Compared to Growth
Tax History
| Year | Tax Paid | Tax Assessment Tax Assessment Total Assessment is a certain percentage of the fair market value that is determined by local assessors to be the total taxable value of land and additions on the property. | Land | Improvement |
|---|---|---|---|---|
| 2025 | $6,598 | $552,600 | $271,100 | $281,500 |
| 2024 | $6,431 | $516,100 | $242,200 | $273,900 |
| 2023 | $6,113 | $467,000 | $216,100 | $250,900 |
| 2022 | $5,779 | $420,600 | $196,100 | $224,500 |
| 2021 | $5,598 | $398,400 | $188,500 | $209,900 |
| 2020 | $5,603 | $374,000 | $171,300 | $202,700 |
| 2019 | $5,506 | $358,000 | $171,300 | $186,700 |
| 2018 | $5,355 | $328,100 | $164,900 | $163,200 |
| 2017 | $5,234 | $313,200 | $160,100 | $153,100 |
| 2016 | $5,292 | $304,500 | $160,100 | $144,400 |
| 2015 | $4,690 | $263,200 | $160,700 | $102,500 |
Agents Affiliated with this Home
-
Paul Gustavson

Seller's Agent in 2014
Paul Gustavson
Realty Executives
(508) 254-6069
46 Total Sales
-
Lisa Zemack

Buyer's Agent in 2014
Lisa Zemack
Zemack Real Estate
(508) 922-9551
13 in this area
86 Total Sales
-
Bill Gassett

Seller's Agent in 2013
Bill Gassett
RE/MAX
(508) 509-4867
1 in this area
71 Total Sales
Map
Source: MLS Property Information Network (MLS PIN)
MLS Number: 71658152
APN: FRAM-000028-000096-003491
- 472 Potter Rd
- 9 Sheffield Rd
- 77 Nicholas Rd Unit I
- 1 Woodside Rd
- 408 Elm St
- 14 Eisenhower Rd
- 143 Brook St
- 49 Hopestill Brown Rd
- 83 Central St Unit 1
- 199 Brook St
- 2 Catherine Rd
- 261 Central St
- 9 Larnis Rd
- 78 Apple d or Rd
- 18 Paxton Rd
- 7 Lowry Rd
- 83 Cider Mill Rd
- 14 Victoria Garden Unit B
- 0 Wagonwheel Rd
- 74 Fenwick St
