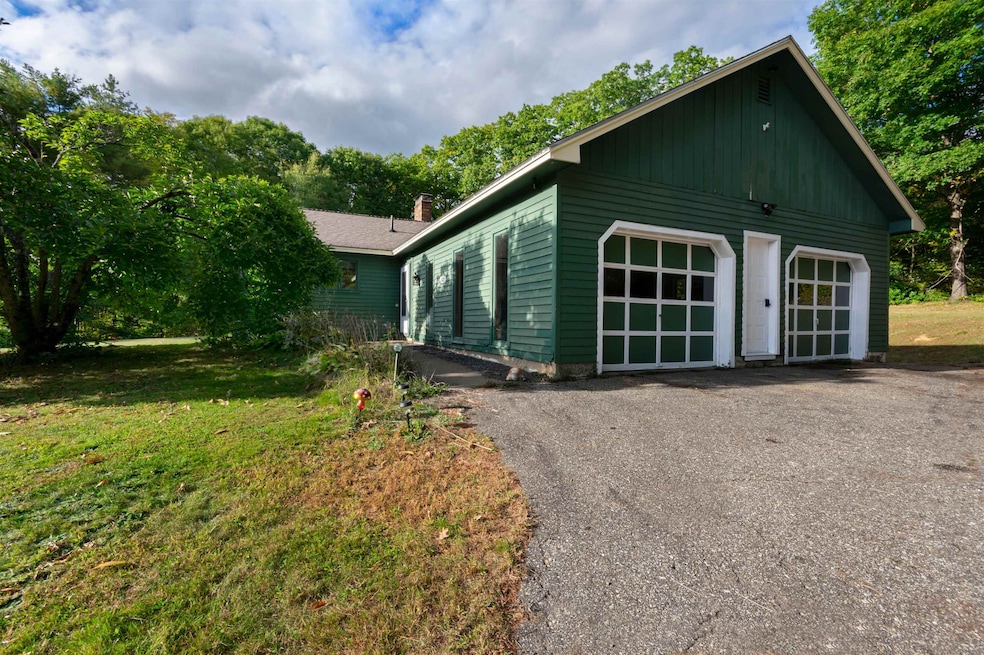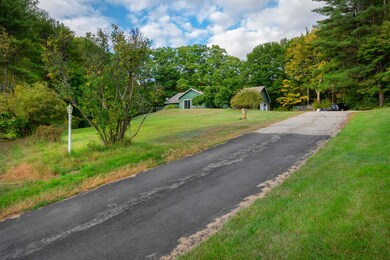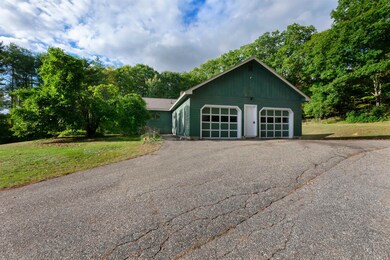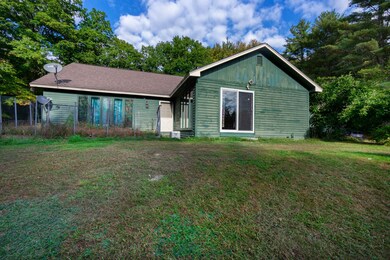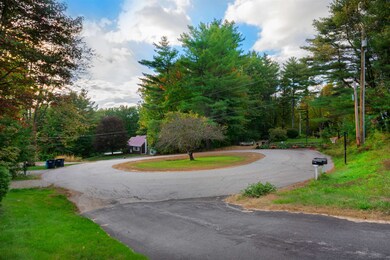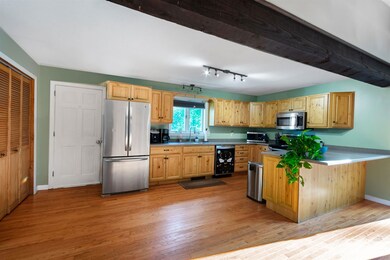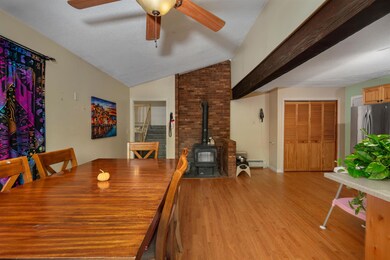
42 Juniper Dr Belmont, NH 03220
Highlights
- Deck
- Contemporary Architecture
- Cathedral Ceiling
- Wood Burning Stove
- Wooded Lot
- Wood Flooring
About This Home
As of November 2024Situated in the heart of the Lakes Region less than a mile from Winnisquam Lake and only minutes from Lake Winni is this versatile Split Level Home. The open and spacious lot at the end of a cul-de-sac is perched atop a hill providing distant views. Inside has an open concept feel with high ceilings and a large eat-in kitchen, hardwood flooring and exposed beams. There are 3 bedrooms and 2 baths in the main level. The walkout lower level contains a 3rd bathroom and would make a great teen suite or multi-generational living quarters.
Last Agent to Sell the Property
Anchorage Real Estate Group License #057118 Listed on: 10/03/2024
Last Buyer's Agent
Ryan Gallagher
KW Coastal and Lakes & Mountains Realty/N Conway
Home Details
Home Type
- Single Family
Est. Annual Taxes
- $6,736
Year Built
- Built in 1970
Lot Details
- 1.3 Acre Lot
- Property fronts a private road
- Lot Sloped Up
- Wooded Lot
Parking
- 2 Car Garage
- Driveway
Home Design
- Contemporary Architecture
- Split Level Home
- Concrete Foundation
- Wood Frame Construction
- Shingle Roof
- Clapboard
Interior Spaces
- 2,533 Sq Ft Home
- 2-Story Property
- Central Vacuum
- Cathedral Ceiling
- Ceiling Fan
- Wood Burning Stove
- Combination Kitchen and Dining Room
- Property Views
Kitchen
- Electric Range
- Stove
- Microwave
- Dishwasher
Flooring
- Wood
- Carpet
- Vinyl Plank
Bedrooms and Bathrooms
- 3 Bedrooms
Laundry
- Dryer
- Washer
Basement
- Laundry in Basement
- Crawl Space
Outdoor Features
- Deck
- Patio
Schools
- Belmont Elementary School
- Belmont Middle School
- Belmont High School
Utilities
- Zoned Heating
- Hot Water Heating System
- 200+ Amp Service
- Private Water Source
- Drilled Well
- Septic Tank
- Private Sewer
- Internet Available
- Cable TV Available
Listing and Financial Details
- Tax Block 011
- 17% Total Tax Rate
Ownership History
Purchase Details
Home Financials for this Owner
Home Financials are based on the most recent Mortgage that was taken out on this home.Purchase Details
Home Financials for this Owner
Home Financials are based on the most recent Mortgage that was taken out on this home.Purchase Details
Home Financials for this Owner
Home Financials are based on the most recent Mortgage that was taken out on this home.Purchase Details
Home Financials for this Owner
Home Financials are based on the most recent Mortgage that was taken out on this home.Purchase Details
Purchase Details
Purchase Details
Similar Homes in Belmont, NH
Home Values in the Area
Average Home Value in this Area
Purchase History
| Date | Type | Sale Price | Title Company |
|---|---|---|---|
| Warranty Deed | $450,000 | None Available | |
| Warranty Deed | $350,000 | None Available | |
| Warranty Deed | $350,000 | None Available | |
| Warranty Deed | $240,000 | -- | |
| Warranty Deed | $240,000 | -- | |
| Warranty Deed | $217,000 | -- | |
| Deed | $183,400 | -- | |
| Foreclosure Deed | $211,200 | -- | |
| Warranty Deed | $119,900 | -- | |
| Warranty Deed | $217,000 | -- | |
| Deed | $183,400 | -- | |
| Foreclosure Deed | $211,200 | -- | |
| Warranty Deed | $119,900 | -- |
Mortgage History
| Date | Status | Loan Amount | Loan Type |
|---|---|---|---|
| Open | $250,000 | Purchase Money Mortgage | |
| Previous Owner | $19,968 | FHA | |
| Previous Owner | $343,660 | FHA | |
| Previous Owner | $10,132 | Second Mortgage Made To Cover Down Payment | |
| Previous Owner | $228,000 | Purchase Money Mortgage | |
| Previous Owner | $213,617 | FHA | |
| Previous Owner | $213,069 | FHA | |
| Previous Owner | $149,475 | Stand Alone Refi Refinance Of Original Loan |
Property History
| Date | Event | Price | Change | Sq Ft Price |
|---|---|---|---|---|
| 11/18/2024 11/18/24 | Sold | $450,000 | -2.2% | $178 / Sq Ft |
| 10/10/2024 10/10/24 | Pending | -- | -- | -- |
| 10/03/2024 10/03/24 | For Sale | $459,950 | +31.4% | $182 / Sq Ft |
| 09/17/2021 09/17/21 | Sold | $350,000 | +12.9% | $208 / Sq Ft |
| 08/09/2021 08/09/21 | Pending | -- | -- | -- |
| 08/04/2021 08/04/21 | For Sale | $309,900 | +29.1% | $184 / Sq Ft |
| 04/05/2019 04/05/19 | Sold | $240,000 | -5.9% | $105 / Sq Ft |
| 02/17/2019 02/17/19 | Pending | -- | -- | -- |
| 12/01/2018 12/01/18 | For Sale | $255,000 | +17.5% | $111 / Sq Ft |
| 12/18/2015 12/18/15 | Sold | $217,000 | +0.9% | $95 / Sq Ft |
| 10/13/2015 10/13/15 | Pending | -- | -- | -- |
| 06/08/2015 06/08/15 | For Sale | $215,000 | -- | $94 / Sq Ft |
Tax History Compared to Growth
Tax History
| Year | Tax Paid | Tax Assessment Tax Assessment Total Assessment is a certain percentage of the fair market value that is determined by local assessors to be the total taxable value of land and additions on the property. | Land | Improvement |
|---|---|---|---|---|
| 2024 | $6,751 | $428,900 | $92,800 | $336,100 |
| 2023 | $6,736 | $385,600 | $75,800 | $309,800 |
| 2022 | $6,683 | $349,700 | $65,600 | $284,100 |
| 2021 | $6,038 | $226,400 | $49,100 | $177,300 |
| 2020 | $5,737 | $226,400 | $49,100 | $177,300 |
| 2019 | $5,662 | $226,400 | $49,100 | $177,300 |
| 2017 | $6,349 | $215,500 | $38,800 | $176,700 |
| 2016 | $6,213 | $215,500 | $38,800 | $176,700 |
| 2015 | $6,092 | $215,500 | $38,800 | $176,700 |
| 2014 | $5,959 | $215,500 | $38,800 | $176,700 |
| 2013 | $5,520 | $246,000 | $67,100 | $178,900 |
Agents Affiliated with this Home
-
Edward Williams

Seller's Agent in 2024
Edward Williams
Anchorage Real Estate Group
(603) 493-1276
2 in this area
25 Total Sales
-
R
Buyer's Agent in 2024
Ryan Gallagher
KW Coastal and Lakes & Mountains Realty/N Conway
-
Christine Tatro

Seller's Agent in 2021
Christine Tatro
EXP Realty
(603) 738-3000
1 in this area
192 Total Sales
-
L
Seller's Agent in 2019
Laura Eddings
Bean Group / Meredith
-
Amber Costa
A
Buyer's Agent in 2019
Amber Costa
BHHS Verani Belmont
(603) 630-7941
6 in this area
22 Total Sales
-
Gustavo Benavides

Seller's Agent in 2015
Gustavo Benavides
Coldwell Banker Realty Gilford NH
(603) 393-6206
7 in this area
169 Total Sales
Map
Source: PrimeMLS
MLS Number: 5017188
APN: BLMT-000105-000011
- 26 Juniper Dr
- 11-8 Knotty Way
- 6 Sunshine Dr
- 21 Joy Ave
- 5 Linda Dr
- 0 Horne Rd Unit 5054405
- 70 Sunset Dr
- 8 Nancy Dr
- 82 Sunset Dr
- 2 3rd St
- 111 Ladd Hill Rd
- US Rt3 Daniel Webster Hwy
- 885 Laconia Rd Unit 11
- 11-7 Knotty Way
- 42 Horney
- 11-5 Knotty Way
- 9 Winnisquam Shores
- 310 Dutile Rd
- 846 Laconia Rd
- 11-1 Knotty Way
