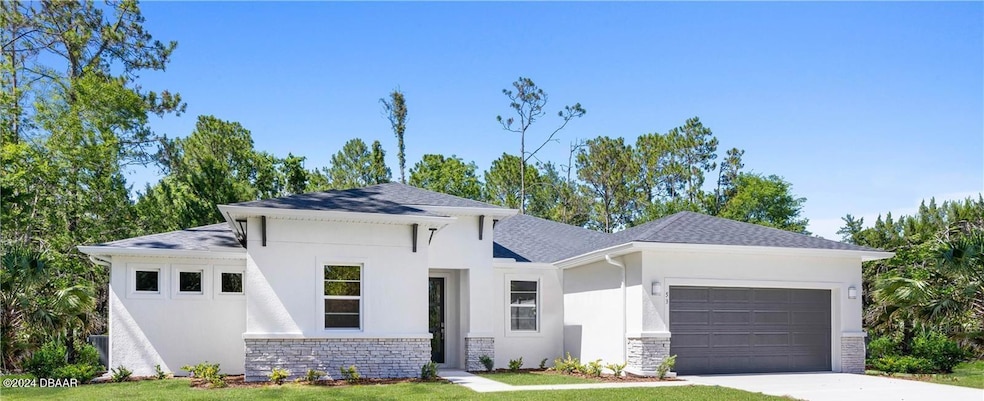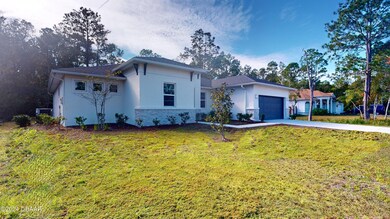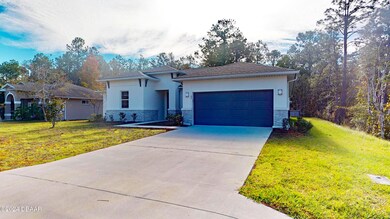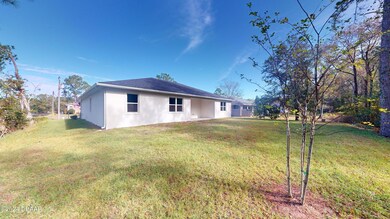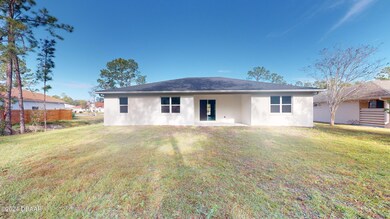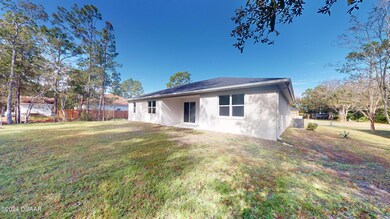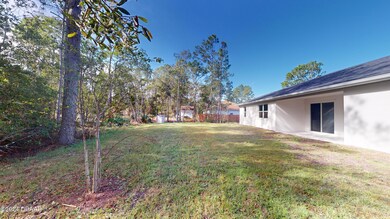
42 Kathleen Trail Palm Coast, FL 32164
Estimated payment $2,391/month
Highlights
- Open Floorplan
- Rear Porch
- In-Law or Guest Suite
- No HOA
- Eat-In Kitchen
- Brick or Stone Mason
About This Home
Move In Ready! 4Bedroom 3 bath with flex room. Home backs up to wooded area for more privacy. Home is energy efficient with Spray foam, double pane windows , LED lighting energy efficient water heater. Features are Quartz countertops, Stainless appliances, luxury tile plank flooring throughout. Primary suite offers double sinks and huge walk in closet. Split plan with a guest suite with private bath. Home is conveniently located to shopping 20 minutes to the beaches.
Home Details
Home Type
- Single Family
Est. Annual Taxes
- $778
Year Built
- Built in 2023
Parking
- 2 Car Garage
- Garage Door Opener
Home Design
- Brick or Stone Mason
- Block Foundation
- Stone Foundation
- Slab Foundation
- Shingle Roof
- Concrete Block And Stucco Construction
- Block And Beam Construction
- Stone
Interior Spaces
- 2,306 Sq Ft Home
- 1-Story Property
- Open Floorplan
- Entrance Foyer
- Family Room
- Tile Flooring
Kitchen
- Eat-In Kitchen
- Convection Oven
- Electric Oven
- Electric Range
- Microwave
- Ice Maker
- Dishwasher
- Disposal
Bedrooms and Bathrooms
- 4 Bedrooms
- Split Bedroom Floorplan
- Walk-In Closet
- In-Law or Guest Suite
- 3 Full Bathrooms
- Shower Only
Laundry
- Laundry in unit
- Washer and Electric Dryer Hookup
Utilities
- Central Heating and Cooling System
- Electric Water Heater
Additional Features
- Rear Porch
- Lot Dimensions are 80 x 125
Community Details
- No Home Owners Association
Listing and Financial Details
- Assessor Parcel Number 0711317065003500090
Map
Home Values in the Area
Average Home Value in this Area
Tax History
| Year | Tax Paid | Tax Assessment Tax Assessment Total Assessment is a certain percentage of the fair market value that is determined by local assessors to be the total taxable value of land and additions on the property. | Land | Improvement |
|---|---|---|---|---|
| 2024 | $778 | $343,320 | $41,000 | $302,320 |
| 2023 | $778 | $42,000 | $42,000 | $0 |
| 2022 | $635 | $45,000 | $45,000 | $0 |
| 2021 | $506 | $26,000 | $26,000 | $0 |
| 2020 | $270 | $16,500 | $16,500 | $0 |
| 2019 | $246 | $14,500 | $14,500 | $0 |
| 2018 | $223 | $12,500 | $12,500 | $0 |
| 2017 | $198 | $10,500 | $10,500 | $0 |
| 2016 | $183 | $8,470 | $0 | $0 |
| 2015 | $168 | $7,700 | $0 | $0 |
| 2014 | $146 | $7,000 | $0 | $0 |
Property History
| Date | Event | Price | Change | Sq Ft Price |
|---|---|---|---|---|
| 07/08/2025 07/08/25 | Pending | -- | -- | -- |
| 05/02/2025 05/02/25 | Price Changed | $420,000 | -5.6% | $182 / Sq Ft |
| 01/03/2025 01/03/25 | Price Changed | $445,000 | -3.2% | $193 / Sq Ft |
| 12/06/2024 12/06/24 | For Sale | $459,900 | +0.4% | $199 / Sq Ft |
| 03/03/2023 03/03/23 | Sold | $458,000 | -0.4% | $199 / Sq Ft |
| 01/09/2023 01/09/23 | Pending | -- | -- | -- |
| 12/27/2022 12/27/22 | For Sale | $459,900 | -- | $199 / Sq Ft |
Purchase History
| Date | Type | Sale Price | Title Company |
|---|---|---|---|
| Special Warranty Deed | $458,000 | -- | |
| Warranty Deed | $50,000 | Wharton Law Group Pa | |
| Warranty Deed | $17,500 | Waterside Title Co | |
| Interfamily Deed Transfer | -- | Attorney | |
| Warranty Deed | $62,000 | Victory Title Llc | |
| Quit Claim Deed | -- | -- |
Similar Homes in Palm Coast, FL
Source: Daytona Beach Area Association of REALTORS®
MLS Number: 1206657
APN: 07-11-31-7065-00350-0090
- 35 Kathleen Trail
- 11 Katrina Ct
- 12 Kathleen Trail
- 15 Katrina Place
- 9 Kaiser Place
- 23 Kathryn Place
- 11 Kainite Ct
- 70 Karas Trail
- 3 Kalorama Ct
- 3 Karas Trail
- 7 Kaufman Place
- 44 Kalamazoo Trail
- 20 Kaufman Place
- 17 Kaufman Place
- 21 Kaufman Place
- 32 Karas Trail
- 4 Kalverton Ct
- 300 Magnolia Trace
- 6 Karat Path
- 64 Kankakee Trail
