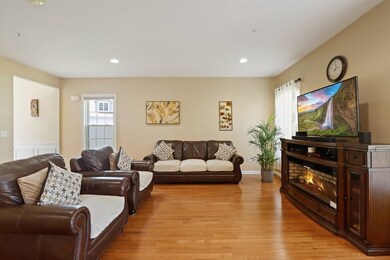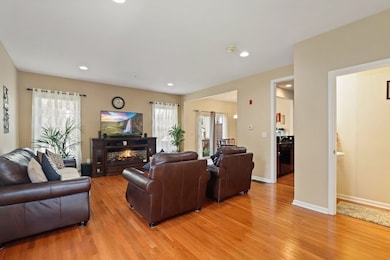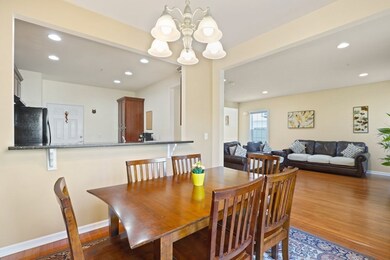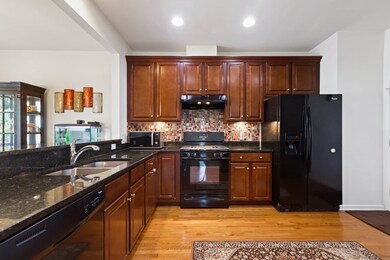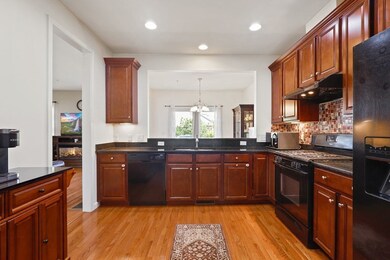
42 Kendall Ct Unit 42 Bedford, MA 01730
Estimated Value: $827,000 - $898,000
Highlights
- Medical Services
- Landscaped Professionally
- Property is near public transit
- Lt. Elezer Davis Elementary School Rated A-
- Deck
- Wood Flooring
About This Home
As of August 2022You'll fall in love with this elegantly designed end unit townhouse built by Pulte Homes! Located in Bedford's desirable Hartwell Farms, this Bright and Sunny west-facing unit with attached 2 car garage in a cul de sac setting features a 2-story open foyer, 9-foot high ceilings, an open design floor plan, new carpeting on the 2nd floor, and convenient 2nd-floor laundry, to name a few. Bonus features include finished basement with office, exercise/play room, and entertainment area already plumbed for an additional bathroom. Additionally, door added to 2nd-floor loft/office to serve as optional 3rd bedroom. This pet-friendly community with top-rated Bedford schools, is in a prime location close to major highways, Bedford and Concord Centers, trails, bike path, and Chip-In Farm. Welcome Home to Hartwell Farms!
Last Agent to Sell the Property
Stacie Gallucci
Redfin Corp. Listed on: 06/23/2022

Townhouse Details
Home Type
- Townhome
Est. Annual Taxes
- $9,086
Year Built
- Built in 2013
Lot Details
- Near Conservation Area
- Landscaped Professionally
HOA Fees
- $420 Monthly HOA Fees
Parking
- 2 Car Attached Garage
- Garage Door Opener
- Open Parking
- Off-Street Parking
Home Design
- Frame Construction
- Shingle Roof
Interior Spaces
- 2,444 Sq Ft Home
- 3-Story Property
- Recessed Lighting
- Light Fixtures
- Insulated Windows
- French Doors
- Sliding Doors
- Home Office
- Play Room
Kitchen
- Range with Range Hood
- Dishwasher
- Solid Surface Countertops
- Disposal
Flooring
- Wood
- Wall to Wall Carpet
- Ceramic Tile
- Vinyl
Bedrooms and Bathrooms
- 2 Bedrooms
- Primary bedroom located on second floor
- Linen Closet
- Walk-In Closet
- Double Vanity
- Pedestal Sink
- Bathtub with Shower
- Separate Shower
- Linen Closet In Bathroom
Laundry
- Laundry on upper level
- Dryer
- Washer
Location
- Property is near public transit
- Property is near schools
Schools
- Davis Elementary School
- John Glenn Middle School
- Bedford High School
Utilities
- Forced Air Heating and Cooling System
- 2 Cooling Zones
- 3 Heating Zones
- Heating System Uses Natural Gas
- Electric Baseboard Heater
- Natural Gas Connected
- Tankless Water Heater
- Gas Water Heater
Additional Features
- Energy-Efficient Thermostat
- Deck
Listing and Financial Details
- Assessor Parcel Number M:076 P:000142,4900166
Community Details
Overview
- Association fees include insurance, maintenance structure, ground maintenance, snow removal, reserve funds
- 75 Units
- Hartwell Farms Community
Amenities
- Medical Services
- Shops
Recreation
- Tennis Courts
- Park
- Jogging Path
- Bike Trail
Pet Policy
- Call for details about the types of pets allowed
Ownership History
Purchase Details
Home Financials for this Owner
Home Financials are based on the most recent Mortgage that was taken out on this home.Purchase Details
Home Financials for this Owner
Home Financials are based on the most recent Mortgage that was taken out on this home.Similar Homes in Bedford, MA
Home Values in the Area
Average Home Value in this Area
Purchase History
| Date | Buyer | Sale Price | Title Company |
|---|---|---|---|
| Vishnudas Vivek K | -- | None Available | |
| Vishnudas Vivek K | $486,275 | -- |
Mortgage History
| Date | Status | Borrower | Loan Amount |
|---|---|---|---|
| Open | Mehta Purvang M | $608,000 | |
| Closed | Vishnudas Vivek K | $557,000 | |
| Closed | Vishnudas Vivek K | $275,250 | |
| Previous Owner | Vishnudas Vivek K | $108,000 | |
| Previous Owner | Vishnudas Vivek K | $364,706 | |
| Previous Owner | Vishnudas Vivek K | $71,952 |
Property History
| Date | Event | Price | Change | Sq Ft Price |
|---|---|---|---|---|
| 08/22/2022 08/22/22 | Sold | $760,000 | -2.6% | $311 / Sq Ft |
| 07/12/2022 07/12/22 | Pending | -- | -- | -- |
| 07/09/2022 07/09/22 | Price Changed | $779,900 | -1.3% | $319 / Sq Ft |
| 06/23/2022 06/23/22 | For Sale | $789,900 | -- | $323 / Sq Ft |
Tax History Compared to Growth
Tax History
| Year | Tax Paid | Tax Assessment Tax Assessment Total Assessment is a certain percentage of the fair market value that is determined by local assessors to be the total taxable value of land and additions on the property. | Land | Improvement |
|---|---|---|---|---|
| 2025 | $92 | $768,200 | $0 | $768,200 |
| 2024 | $8,963 | $754,500 | $0 | $754,500 |
| 2023 | $9,195 | $736,800 | $0 | $736,800 |
| 2022 | $9,086 | $669,100 | $0 | $669,100 |
| 2021 | $9,053 | $669,100 | $0 | $669,100 |
| 2020 | $8,053 | $611,000 | $0 | $611,000 |
| 2019 | $7,919 | $611,000 | $0 | $611,000 |
| 2018 | $8,512 | $604,400 | $0 | $604,400 |
| 2017 | $8,234 | $556,000 | $0 | $556,000 |
| 2016 | $7,366 | $482,100 | $0 | $482,100 |
| 2015 | $7,010 | $479,500 | $0 | $479,500 |
| 2014 | $7,002 | $445,700 | $0 | $445,700 |
Agents Affiliated with this Home
-
S
Seller's Agent in 2022
Stacie Gallucci
Redfin Corp.
(978) 799-9727
-
Padma Sonti

Buyer's Agent in 2022
Padma Sonti
Keller Williams Realty-Merrimack
(978) 399-4616
1 in this area
75 Total Sales
Map
Source: MLS Property Information Network (MLS PIN)
MLS Number: 73002909
APN: BEDF-000076-000000-000001-000042
- 23 Kendall Ct Unit 23
- 35 Glenridge Dr
- 186 Concord Rd
- 3 Karen Dr
- 61 Notre Dame Rd
- 56 Notre Dame Rd
- 67 Butternut Cir
- 472 Old Bedford Rd Unit 472
- 29 Hartwell Rd
- 128 Kenney Ln
- 22 Hatch Farm Ln
- 430 Old Bedford Rd
- 82 Virginia Rd Unit 405
- 109 Minuteman Dr
- 23 Crescent Ave
- 145 Minuteman Dr
- 54 Loomis St Unit 1201
- 54 Loomis St Unit 2202
- 4 Benjamin Kidder Ln
- 70 Great Rd Unit B
- 46 Kendall Ct Unit 46
- 42 Kendall Ct Unit 42
- 34 Kendall Ct Unit 34
- 41 Kendall Ct Unit 41
- 39 Kendall Ct Unit 28
- 39 Kendall Ct
- 47 Kendall Ct
- 45 Kendall Ct Unit 45
- 47 Kendall Ct Unit 47
- 45 Kendall Ct Unit 25
- 45 Kendall Ct
- 64 Kendall Ct Unit 64
- 64 Kendall Ct Unit 56
- 55 Kendall Ct
- 55 Kendall Ct Unit 55
- 53 Kendall Ct Unit 53
- 57 Kendall Ct Unit 57
- 61 Kendall Ct Unit 61
- 26 Kendall Ct Unit 26
- 26 Kendall Ct Unit 67

