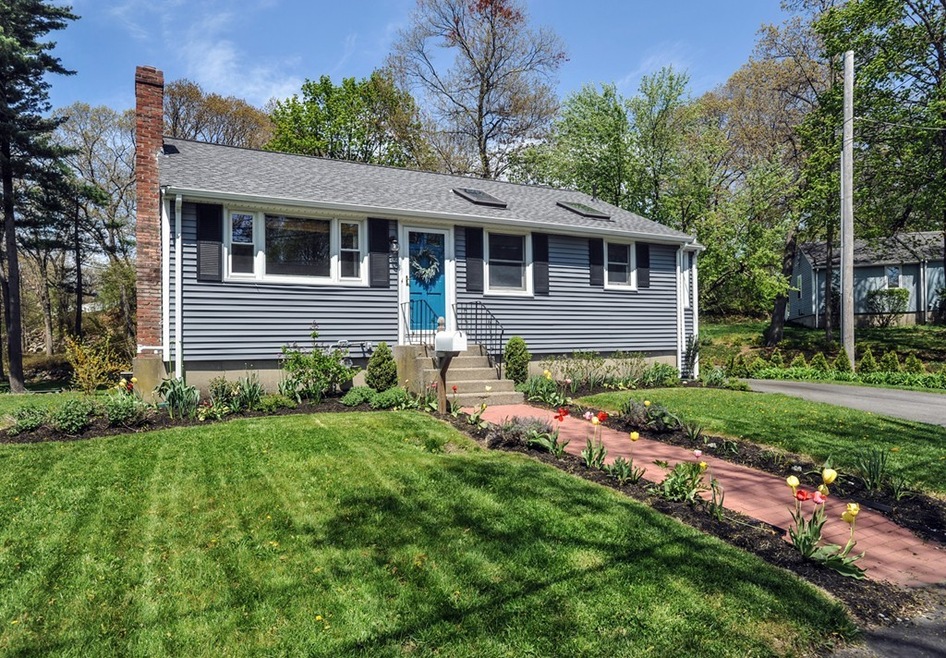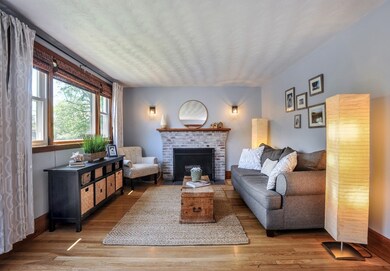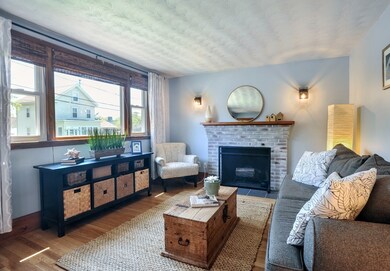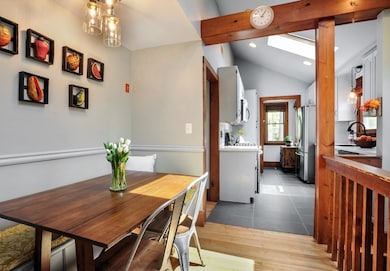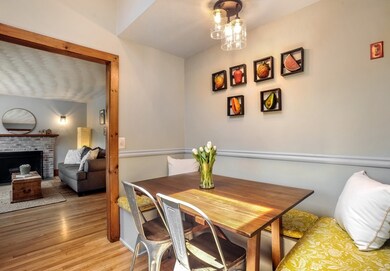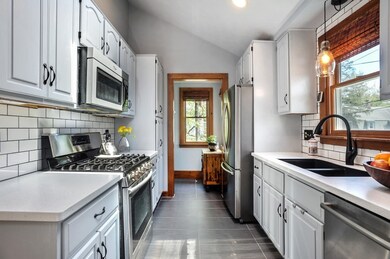
42 Kensington Rd Weymouth, MA 02188
Weymouth Landing NeighborhoodEstimated Value: $517,000 - $707,837
Highlights
- Deck
- Wood Flooring
- Forced Air Heating and Cooling System
About This Home
As of June 2019This bright and airy ranch has been tastefully renovated with an open floor plan, stylish finishes and industrial light fixtures. Vaulted ceilings allow natural light to pour through the main level. With three bedrooms on the first floor and a bonus room in the basement, currently set up as a guest bedroom, this home can be configured to fit your needs. Commuters take note, Kensington Rd is minutes from the Weymouth Landing train station, quickly hop on Route 3 or catch the 225 bus at the end of the road. Finished basement boasts a large bar, tv/toy area, gas stove, bonus room, half bath, laundry, small tool bench, storage closet and walk up access to storage shed/back yard. Enjoy the outdoors from the new composite deck overlooking the back yard. Updates include vinyl siding (2016), roof (2016), heating unit (2014), water heater (2019), insulated through MASS Save (2012). Very little to do but move in.
Last Agent to Sell the Property
Engel & Völkers , South Shore Listed on: 05/09/2019

Home Details
Home Type
- Single Family
Est. Annual Taxes
- $5,637
Year Built
- Built in 1956
Lot Details
- 0.34
Kitchen
- Range
- Dishwasher
Flooring
- Wood
- Concrete
- Tile
Laundry
- Dryer
- Washer
Utilities
- Forced Air Heating and Cooling System
- Heating System Uses Gas
- Water Holding Tank
- Natural Gas Water Heater
Additional Features
- Deck
- Property is zoned R-3
- Basement
Ownership History
Purchase Details
Home Financials for this Owner
Home Financials are based on the most recent Mortgage that was taken out on this home.Purchase Details
Home Financials for this Owner
Home Financials are based on the most recent Mortgage that was taken out on this home.Purchase Details
Home Financials for this Owner
Home Financials are based on the most recent Mortgage that was taken out on this home.Purchase Details
Home Financials for this Owner
Home Financials are based on the most recent Mortgage that was taken out on this home.Purchase Details
Similar Homes in Weymouth, MA
Home Values in the Area
Average Home Value in this Area
Purchase History
| Date | Buyer | Sale Price | Title Company |
|---|---|---|---|
| Pilsmaker Eric | $220,000 | -- | |
| Giblin Catherine A | $375,000 | -- | |
| Giblin Catherine A | $375,000 | -- | |
| Grammatikakis N N | $315,000 | -- | |
| Grammatikakis N | $315,000 | -- | |
| Flynn William R | $177,500 | -- | |
| Hickey Robert W | $125,000 | -- |
Mortgage History
| Date | Status | Borrower | Loan Amount |
|---|---|---|---|
| Open | Ranft Christopher A | $382,000 | |
| Closed | Ranft Christopher A | $387,000 | |
| Closed | Pilsmaker Eric | $70,000 | |
| Previous Owner | Giblin Catherine A | $300,000 | |
| Previous Owner | Giblin Catherine A | $333,700 | |
| Previous Owner | Grammatikakis Nicholas | $295,000 | |
| Previous Owner | Grammatikakis N | $252,000 | |
| Previous Owner | Hickey Robert W | $168,625 |
Property History
| Date | Event | Price | Change | Sq Ft Price |
|---|---|---|---|---|
| 06/26/2019 06/26/19 | Sold | $430,000 | +7.8% | $232 / Sq Ft |
| 05/14/2019 05/14/19 | Pending | -- | -- | -- |
| 05/09/2019 05/09/19 | For Sale | $399,000 | +81.4% | $216 / Sq Ft |
| 08/31/2012 08/31/12 | Sold | $220,000 | -- | $169 / Sq Ft |
| 07/15/2012 07/15/12 | Pending | -- | -- | -- |
Tax History Compared to Growth
Tax History
| Year | Tax Paid | Tax Assessment Tax Assessment Total Assessment is a certain percentage of the fair market value that is determined by local assessors to be the total taxable value of land and additions on the property. | Land | Improvement |
|---|---|---|---|---|
| 2025 | $5,637 | $558,100 | $235,700 | $322,400 |
| 2024 | $5,508 | $536,300 | $224,500 | $311,800 |
| 2023 | $5,282 | $505,500 | $207,900 | $297,600 |
| 2022 | $5,150 | $449,400 | $192,500 | $256,900 |
| 2021 | $4,608 | $392,500 | $192,500 | $200,000 |
| 2020 | $4,186 | $351,200 | $192,500 | $158,700 |
| 2019 | $4,040 | $333,300 | $185,100 | $148,200 |
| 2018 | $3,920 | $313,600 | $176,200 | $137,400 |
| 2017 | $3,693 | $288,300 | $167,900 | $120,400 |
| 2016 | $3,548 | $277,200 | $161,400 | $115,800 |
| 2015 | $3,369 | $261,200 | $154,100 | $107,100 |
| 2014 | $3,281 | $246,700 | $143,400 | $103,300 |
Agents Affiliated with this Home
-
Mary Beth McGillicuddy

Seller's Agent in 2019
Mary Beth McGillicuddy
Engel & Völkers , South Shore
(617) 216-1809
1 in this area
53 Total Sales
-
John Shea

Buyer's Agent in 2019
John Shea
Duhallow Real Estate
(617) 698-5900
40 Total Sales
-
Ann Marie Rowan

Seller's Agent in 2012
Ann Marie Rowan
Rowan Real Estate, Inc.
(617) 797-2901
26 Total Sales
-
Barbara Dzengelewski
B
Buyer's Agent in 2012
Barbara Dzengelewski
Coldwell Banker Realty - Milton
(617) 417-7784
7 Total Sales
Map
Source: MLS Property Information Network (MLS PIN)
MLS Number: 72496652
APN: WEYM-000020-000282-000035
- 19 Vine St Unit 4
- 142 Broad St
- 114 Broad St Unit D
- 33 Congress St
- 15 Phillips St
- 253 Front St
- 20 Roosevelt Rd
- 73 Webb St
- 122 Washington St Unit 22
- 58 Spring St
- 54 Federal St
- 37 School House Rd Unit 9
- 28 Sterling St
- 188 Summer St Unit 1
- 232 Summer St
- 460 Front St
- 19 Old Country Way
- 95 W Lake Dr
- 101 Lester Ln
- 287 Summer St
- 42 Kensington Rd
- 36 Kensington Rd
- 46 Kensington Rd
- 54 Kensington Rd
- 32 Kensington Rd
- 51 Kensington Rd
- 43 Kensington Rd
- 35 Kensington Rd
- 58 Kensington Rd
- 40 Df Haviland Ln
- 34 Df Haviland Ln
- 9 Louds Ave
- 9 Louds Ave Unit 9
- 9 Louds Ave
- 59 Kensington Rd
- 11 Louds Ave
- 66 Kensington Rd
- 44 Df Haviland Ln
- 18 Df Haviland Ln
- 28 King Ave
