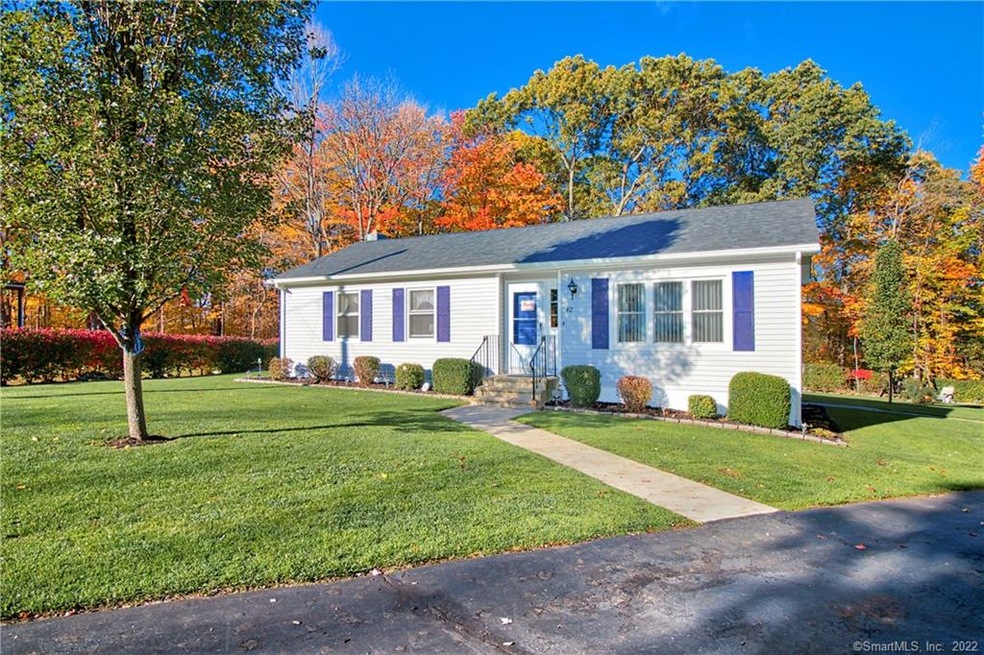
42 Kosko Ln Naugatuck, CT 06770
Estimated Value: $309,000 - $354,000
Highlights
- Deck
- Partially Wooded Lot
- Corner Lot
- Ranch Style House
- Attic
- No HOA
About This Home
As of December 2021Welcome home to 42 Kosko Lane-One -Level Living at its Best!!! A must-see Eastside Ranch, perfect for a first-time home, downsizing, or a great condo alternative !! The original owners have kept this home in Mint condition, and is very well cared for from the start!! All good size rooms and Hardwood floors thru-out, lots of windows for tons of natural light.Brand-New Roof -Architectural Shingles.Great space in the lower level for a workshop, office, etc. You'll love the 12 X 20 deck and beautifully landscaped yard !! There is nothing to do here, but Move-In !!! Close to all shopping, restaurants, banking, and highways!! Won't last long !!
Last Agent to Sell the Property
Showcase Realty, Inc. License #RES.0620116 Listed on: 11/03/2021

Home Details
Home Type
- Single Family
Est. Annual Taxes
- $5,550
Year Built
- Built in 1991
Lot Details
- 0.32 Acre Lot
- Corner Lot
- Level Lot
- Cleared Lot
- Partially Wooded Lot
- Many Trees
- Property is zoned R30
Home Design
- Ranch Style House
- Concrete Foundation
- Frame Construction
- Asphalt Shingled Roof
- Vinyl Siding
Interior Spaces
- 1,032 Sq Ft Home
- Ceiling Fan
- Workshop
- Attic or Crawl Hatchway Insulated
- Laundry on lower level
Bedrooms and Bathrooms
- 2 Bedrooms
Partially Finished Basement
- Basement Fills Entire Space Under The House
- Basement Storage
Parking
- Parking Deck
- Driveway
- Paved Parking
- Off-Street Parking
Outdoor Features
- Deck
- Patio
- Shed
- Rain Gutters
Location
- Property is near shops
- Property is near a golf course
Schools
- Naugatuck High School
Utilities
- Window Unit Cooling System
- Baseboard Heating
- Hot Water Heating System
- Heating System Uses Oil
- Heating System Uses Oil Above Ground
- Private Company Owned Well
- Hot Water Circulator
- Electric Water Heater
- Cable TV Available
Community Details
- No Home Owners Association
Ownership History
Purchase Details
Home Financials for this Owner
Home Financials are based on the most recent Mortgage that was taken out on this home.Similar Homes in Naugatuck, CT
Home Values in the Area
Average Home Value in this Area
Purchase History
| Date | Buyer | Sale Price | Title Company |
|---|---|---|---|
| Baughn Andrea | $242,000 | None Available |
Mortgage History
| Date | Status | Borrower | Loan Amount |
|---|---|---|---|
| Open | Baughn Andrea | $228,000 | |
| Previous Owner | Kaminski Thomas | $174,000 | |
| Previous Owner | Kaminski Thomas | $185,000 | |
| Previous Owner | Kaminski Thomas | $135,000 | |
| Previous Owner | Kaminski Thomas | $88,300 |
Property History
| Date | Event | Price | Change | Sq Ft Price |
|---|---|---|---|---|
| 12/20/2021 12/20/21 | Sold | $242,000 | -6.9% | $234 / Sq Ft |
| 12/03/2021 12/03/21 | Pending | -- | -- | -- |
| 11/03/2021 11/03/21 | For Sale | $259,900 | -- | $252 / Sq Ft |
Tax History Compared to Growth
Tax History
| Year | Tax Paid | Tax Assessment Tax Assessment Total Assessment is a certain percentage of the fair market value that is determined by local assessors to be the total taxable value of land and additions on the property. | Land | Improvement |
|---|---|---|---|---|
| 2024 | $7,202 | $172,340 | $33,320 | $139,020 |
| 2023 | $7,712 | $172,340 | $33,320 | $139,020 |
| 2022 | $5,550 | $116,240 | $35,250 | $80,990 |
| 2021 | $5,550 | $116,240 | $35,250 | $80,990 |
| 2020 | $5,550 | $116,240 | $35,250 | $80,990 |
| 2019 | $5,492 | $116,240 | $35,250 | $80,990 |
| 2018 | $5,368 | $111,020 | $45,080 | $65,940 |
| 2017 | $5,390 | $111,020 | $45,080 | $65,940 |
| 2016 | $5,292 | $111,020 | $45,080 | $65,940 |
| 2015 | $5,059 | $111,020 | $45,080 | $65,940 |
| 2014 | $5,003 | $111,020 | $45,080 | $65,940 |
| 2012 | $5,170 | $154,100 | $53,790 | $100,310 |
Agents Affiliated with this Home
-
Rick Settani

Seller's Agent in 2021
Rick Settani
Showcase Realty, Inc.
(203) 232-3523
43 in this area
98 Total Sales
-
Joan Coronis
J
Buyer's Agent in 2021
Joan Coronis
Berkshire Hathaway Home Services
(203) 257-0616
1 in this area
19 Total Sales
Map
Source: SmartMLS
MLS Number: 170448991
APN: NAUG-000001L-E010136-000023
- 76 Tyler Hill Rd
- 111 Wooster St Unit 5A
- 70 Cold Spring Cir
- 29 Ramsey Ave
- 22 Fairview Ln
- 426 City Hill St
- 119 Prospect St
- 291 Maple Hill Rd
- 69 Morris St
- 20 Charlene Dr
- 51 Albion St
- 661 High St
- 18 Mckinley St
- 33 Lounsbury St
- 7 Peach Orchard Rd
- 61 Geraldine Dr
- 15 Inwood Dr
- 146 Johnson St
- 345 Evening Star Dr
- 92 Curtiss St
