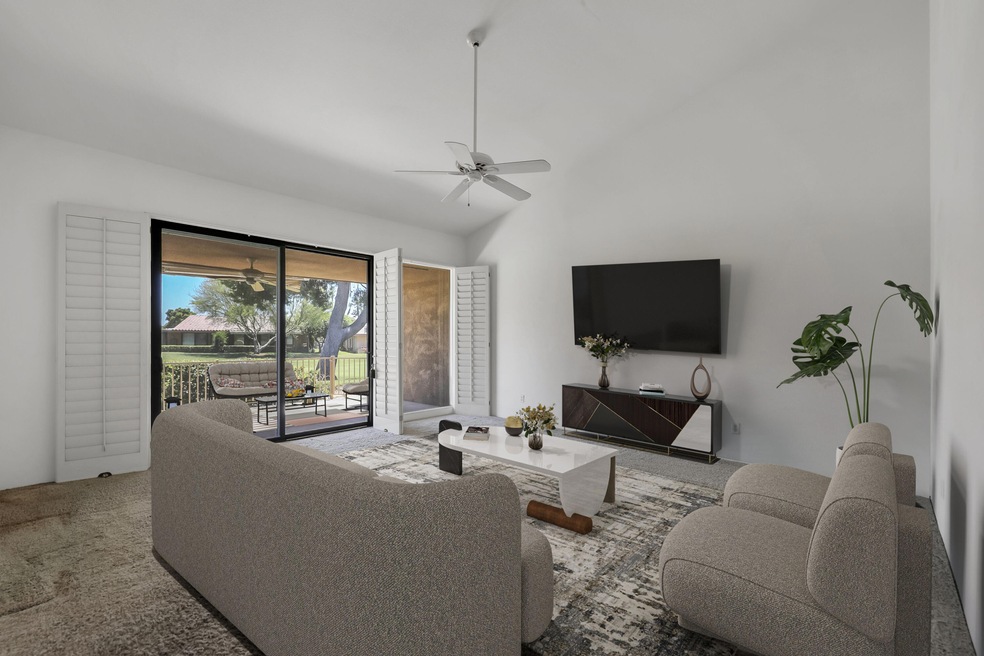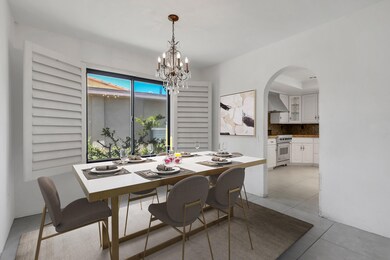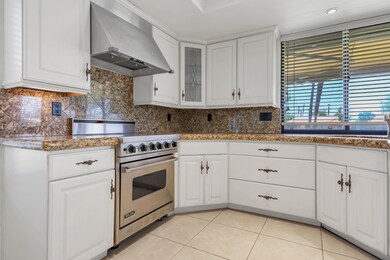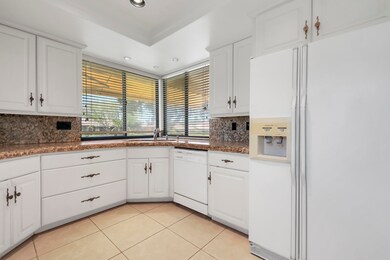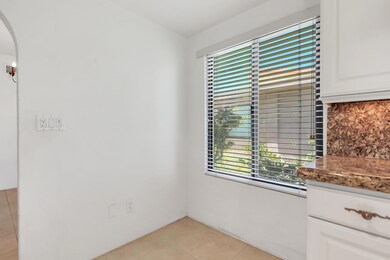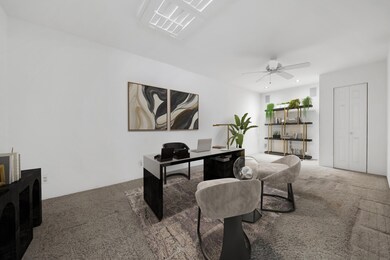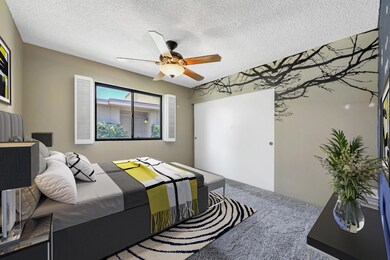
42 La Cerra Dr Rancho Mirage, CA 92270
Sunrise Country Club NeighborhoodHighlights
- On Golf Course
- Heated In Ground Pool
- Gated Community
- Fitness Center
- Primary Bedroom Suite
- Clubhouse
About This Home
As of September 2024Discover the Barcelona model at Sunrise Country Club, a luxurious condo situated on the 5th fairway. This expansive 2-bedroom, plus a large den, 2-bathroom home covers 1,650 square feet, offering plenty of space for relaxation and leisure. Inside, a bright and welcoming living area awaits you. The open layout fluidly connects the living room, dining space, and kitchen, ideal for hosting or enjoying time with family.The Barcelona features a contemporary kitchen with a high-end Viking Range, elegant countertops, and abundant storage for your cooking essentials. Savor the scenic golf course views as you cook. The master suite is a haven of peace, complete with a private bathroom and ample closet space. Two additional versatile bedrooms can serve as guest rooms, an office, or creative spaces, providing a personal retreat for all.Living in Sunrise Country Club means access to a host of amenities. Your home is a stone's throw from the prestigious golf course, community pools for a swim, and various sports facilities to keep you engaged.
Property Details
Home Type
- Condominium
Est. Annual Taxes
- $3,534
Year Built
- Built in 1975
Lot Details
- On Golf Course
- End Unit
- Northeast Facing Home
- Wrought Iron Fence
- Landscaped
- Sprinklers on Timer
HOA Fees
Property Views
- Golf Course
- Mountain
Home Design
- Spanish Architecture
- Flat Roof Shape
- Slab Foundation
- Tile Roof
- Foam Roof
- Stucco Exterior
Interior Spaces
- 1,650 Sq Ft Home
- 1-Story Property
- Popcorn or blown ceiling
- Vaulted Ceiling
- Ceiling Fan
- Skylights
- 1 Fireplace
- Double Pane Windows
- Awning
- Shutters
- Blinds
- Window Screens
- Double Door Entry
- Sliding Doors
- Living Room
- Dining Area
- Den
- Utility Room
Kitchen
- Electric Range
- Microwave
- Dishwasher
- Granite Countertops
- Disposal
Flooring
- Carpet
- Tile
Bedrooms and Bathrooms
- 2 Bedrooms
- Primary Bedroom Suite
- 2 Full Bathrooms
- Secondary bathroom tub or shower combo
- Shower Only
- Shower Only in Secondary Bathroom
Laundry
- Laundry Room
- Dryer
- Washer
- 220 Volts In Laundry
Parking
- 2 Parking Garage Spaces
- Side by Side Parking
- Garage Door Opener
- Driveway
- Golf Cart Parking
Eco-Friendly Details
- Green Features
- Energy-Efficient Windows
- Energy-Efficient Construction
Pool
- Heated In Ground Pool
- Heated Spa
- In Ground Spa
- Gunite Spa
- Gunite Pool
- Fence Around Pool
Utilities
- Forced Air Heating and Cooling System
- Heating System Uses Natural Gas
- Underground Utilities
- 220 Volts in Kitchen
- Property is located within a water district
- Gas Water Heater
- Cable TV Available
Additional Features
- Covered patio or porch
- Ground Level
Listing and Financial Details
- Assessor Parcel Number 684531009
Community Details
Overview
- Association fees include building & grounds, trash, sewer, security, insurance, earthquake insurance, cable TV, clubhouse
- 746 Units
- Built by Bone
- Sunrise Country Club Subdivision, Barcelona Floorplan
- On-Site Maintenance
- Greenbelt
- Planned Unit Development
Amenities
- Clubhouse
- Banquet Facilities
Recreation
- Golf Course Community
- Tennis Courts
- Pickleball Courts
- Bocce Ball Court
- Fitness Center
- Community Pool
- Community Spa
- Dog Park
Pet Policy
- Pet Restriction
- Call for details about the types of pets allowed
Security
- Security Service
- Resident Manager or Management On Site
- 24 Hour Access
- Gated Community
Ownership History
Purchase Details
Home Financials for this Owner
Home Financials are based on the most recent Mortgage that was taken out on this home.Similar Homes in the area
Home Values in the Area
Average Home Value in this Area
Purchase History
| Date | Type | Sale Price | Title Company |
|---|---|---|---|
| Grant Deed | $485,000 | First American Title |
Mortgage History
| Date | Status | Loan Amount | Loan Type |
|---|---|---|---|
| Open | $436,500 | New Conventional | |
| Previous Owner | $517,500 | Reverse Mortgage Home Equity Conversion Mortgage | |
| Previous Owner | $90,000 | Credit Line Revolving | |
| Previous Owner | $140,000 | Unknown | |
| Previous Owner | $50,000 | Credit Line Revolving | |
| Previous Owner | $137,000 | Unknown |
Property History
| Date | Event | Price | Change | Sq Ft Price |
|---|---|---|---|---|
| 07/02/2025 07/02/25 | Price Changed | $627,000 | -1.9% | $397 / Sq Ft |
| 06/18/2025 06/18/25 | For Sale | $639,000 | +31.8% | $404 / Sq Ft |
| 09/13/2024 09/13/24 | Sold | $485,000 | -4.7% | $294 / Sq Ft |
| 09/03/2024 09/03/24 | Pending | -- | -- | -- |
| 08/26/2024 08/26/24 | Price Changed | $509,000 | -3.8% | $308 / Sq Ft |
| 07/09/2024 07/09/24 | Price Changed | $529,000 | -1.9% | $321 / Sq Ft |
| 06/01/2024 06/01/24 | For Sale | $539,000 | -- | $327 / Sq Ft |
Tax History Compared to Growth
Tax History
| Year | Tax Paid | Tax Assessment Tax Assessment Total Assessment is a certain percentage of the fair market value that is determined by local assessors to be the total taxable value of land and additions on the property. | Land | Improvement |
|---|---|---|---|---|
| 2025 | $3,534 | $494,700 | $173,145 | $321,555 |
| 2023 | $3,534 | $241,657 | $61,302 | $180,355 |
| 2022 | $3,458 | $236,919 | $60,100 | $176,819 |
| 2021 | $3,369 | $232,274 | $58,922 | $173,352 |
| 2020 | $3,211 | $229,893 | $58,318 | $171,575 |
| 2019 | $3,158 | $225,386 | $57,175 | $168,211 |
| 2018 | $3,103 | $220,967 | $56,055 | $164,912 |
| 2017 | $3,059 | $216,635 | $54,956 | $161,679 |
| 2016 | $2,976 | $212,388 | $53,879 | $158,509 |
| 2015 | $2,879 | $209,200 | $53,071 | $156,129 |
| 2014 | $2,857 | $205,105 | $52,033 | $153,072 |
Agents Affiliated with this Home
-
Lucinda Sandoval

Seller's Agent in 2025
Lucinda Sandoval
Equity Union
(760) 464-3335
15 Total Sales
-
Encore Premier Group

Seller's Agent in 2024
Encore Premier Group
Bennion Deville Homes
(760) 328-8898
97 in this area
312 Total Sales
-
David Cardoza

Seller Co-Listing Agent in 2024
David Cardoza
Bennion Deville Homes Sunrise Country Club
(760) 565-1409
99 in this area
114 Total Sales
Map
Source: Greater Palm Springs Multiple Listing Service
MLS Number: 219112889
APN: 684-531-009
