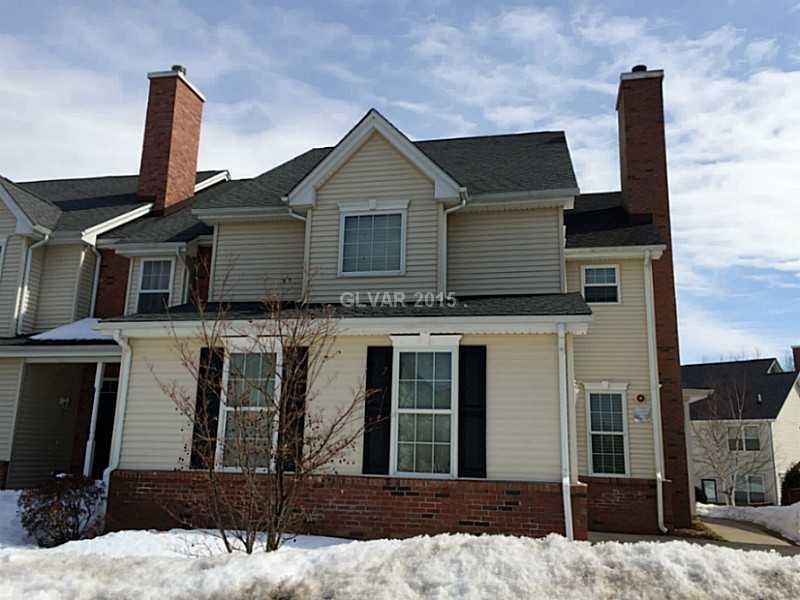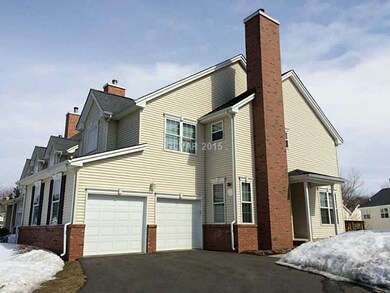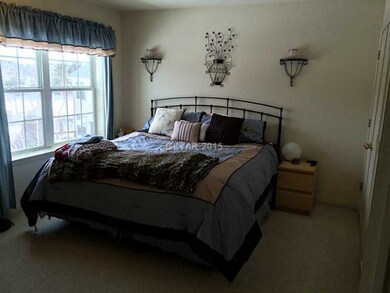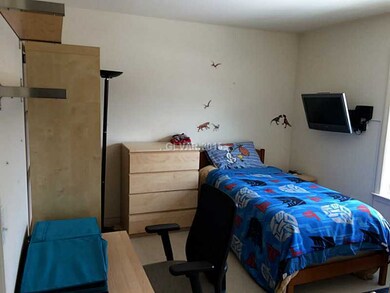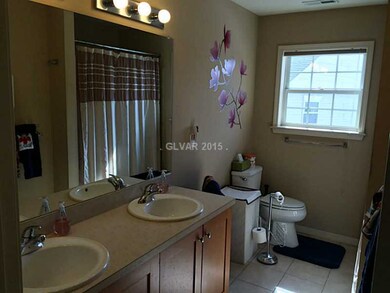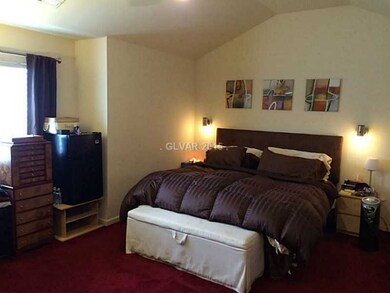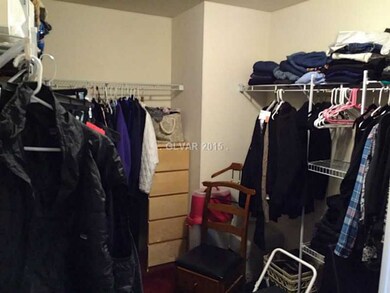
42 Last Leaf Cir Unit 42 Windsor, CT 06095
West Windsor NeighborhoodHighlights
- Deck
- No HOA
- 2 Car Attached Garage
- Oliver Ellsworth School Rated A
- Porch
- Cooling System Powered By Gas
About This Home
As of August 2024Move right into this immaculate and meticulously maintained 1806 square foot 3 bed 2.5 bath townhome located in a tranquil yet convenient location between Hartford and Springfield, less than five mins to I-91. Built in 2006, this very clean home with fantastic curb appeal has hardwood flooring, a granite counter top, maple cabinets, tile backsplash, tile floor, and stainless steel GE Profile appliances.
Last Agent to Sell the Property
USRealty.com, LLP License #B.1001436 Listed on: 05/21/2015
Property Details
Home Type
- Condominium
Est. Annual Taxes
- $5,228
Year Built
- Built in 2006
Lot Details
- South Facing Home
- Property is in very good condition
Parking
- 2 Car Attached Garage
Home Design
- Asphalt Roof
Interior Spaces
- 1,806 Sq Ft Home
- 2-Story Property
- Gas Fireplace
- Living Room with Fireplace
Kitchen
- Gas Range
- Microwave
- Dishwasher
- Disposal
Flooring
- Carpet
- Ceramic Tile
Bedrooms and Bathrooms
- 3 Bedrooms
Laundry
- Laundry on main level
- Dryer
- Washer
Outdoor Features
- Deck
- Porch
Utilities
- Cooling System Powered By Gas
- Central Heating and Cooling System
- Heating System Uses Gas
- Above Ground Utilities
Community Details
- No Home Owners Association
Ownership History
Purchase Details
Home Financials for this Owner
Home Financials are based on the most recent Mortgage that was taken out on this home.Purchase Details
Home Financials for this Owner
Home Financials are based on the most recent Mortgage that was taken out on this home.Purchase Details
Home Financials for this Owner
Home Financials are based on the most recent Mortgage that was taken out on this home.Purchase Details
Purchase Details
Similar Homes in Windsor, CT
Home Values in the Area
Average Home Value in this Area
Purchase History
| Date | Type | Sale Price | Title Company |
|---|---|---|---|
| Warranty Deed | $385,000 | None Available | |
| Warranty Deed | $385,000 | None Available | |
| Warranty Deed | $319,000 | None Available | |
| Warranty Deed | $319,000 | None Available | |
| Warranty Deed | $236,900 | -- | |
| Warranty Deed | $236,900 | -- | |
| Quit Claim Deed | -- | -- | |
| Quit Claim Deed | -- | -- | |
| Warranty Deed | $265,088 | -- | |
| Warranty Deed | $265,088 | -- |
Mortgage History
| Date | Status | Loan Amount | Loan Type |
|---|---|---|---|
| Open | $288,750 | Purchase Money Mortgage | |
| Closed | $288,750 | Purchase Money Mortgage | |
| Previous Owner | $287,100 | Purchase Money Mortgage | |
| Previous Owner | $213,210 | New Conventional | |
| Previous Owner | $237,845 | Stand Alone Refi Refinance Of Original Loan |
Property History
| Date | Event | Price | Change | Sq Ft Price |
|---|---|---|---|---|
| 08/09/2024 08/09/24 | Sold | $385,000 | +5.2% | $213 / Sq Ft |
| 06/21/2024 06/21/24 | Pending | -- | -- | -- |
| 06/18/2024 06/18/24 | For Sale | $365,900 | +14.7% | $203 / Sq Ft |
| 06/21/2022 06/21/22 | Sold | $319,000 | +6.7% | $177 / Sq Ft |
| 04/09/2022 04/09/22 | Pending | -- | -- | -- |
| 03/29/2022 03/29/22 | For Sale | $299,000 | +26.2% | $166 / Sq Ft |
| 07/15/2015 07/15/15 | Sold | $236,900 | 0.0% | $131 / Sq Ft |
| 07/15/2015 07/15/15 | Sold | $236,900 | -7.3% | $131 / Sq Ft |
| 06/15/2015 06/15/15 | Pending | -- | -- | -- |
| 06/10/2015 06/10/15 | Pending | -- | -- | -- |
| 05/21/2015 05/21/15 | For Sale | $255,500 | -7.1% | $141 / Sq Ft |
| 04/06/2015 04/06/15 | For Sale | $274,900 | -- | $152 / Sq Ft |
Tax History Compared to Growth
Tax History
| Year | Tax Paid | Tax Assessment Tax Assessment Total Assessment is a certain percentage of the fair market value that is determined by local assessors to be the total taxable value of land and additions on the property. | Land | Improvement |
|---|---|---|---|---|
| 2024 | $7,225 | $238,280 | $0 | $238,280 |
| 2023 | $6,343 | $188,790 | $0 | $188,790 |
| 2022 | $6,281 | $188,790 | $0 | $188,790 |
| 2021 | $6,281 | $188,790 | $0 | $188,790 |
| 2020 | $6,251 | $188,790 | $0 | $188,790 |
| 2019 | $6,113 | $188,790 | $0 | $188,790 |
| 2018 | $5,680 | $172,340 | $0 | $172,340 |
| 2017 | $5,592 | $172,340 | $0 | $172,340 |
| 2016 | $5,432 | $172,340 | $0 | $172,340 |
| 2015 | $5,329 | $172,340 | $0 | $172,340 |
| 2014 | $5,228 | $171,570 | $0 | $171,570 |
Agents Affiliated with this Home
-
Bonnie Farmer

Seller's Agent in 2024
Bonnie Farmer
Berkshire Hathaway Home Services
(413) 374-8439
16 in this area
38 Total Sales
-
Lori Meyerson

Buyer's Agent in 2024
Lori Meyerson
Coldwell Banker Realty
(860) 983-4792
1 in this area
83 Total Sales
-

Seller's Agent in 2022
Jennifer Stein
Homelister, Inc
(855) 400-8566
3 in this area
2,184 Total Sales
-
Stacey McGriff-Hodges

Buyer's Agent in 2022
Stacey McGriff-Hodges
Agora Homes
(860) 922-5080
1 in this area
25 Total Sales
-
Ryan Gehris

Seller's Agent in 2015
Ryan Gehris
USRealty.com, LLP
(866) 807-9087
2,296 Total Sales
-
Mary Beth Welsh

Buyer's Agent in 2015
Mary Beth Welsh
Century 21 AllPoints Realty
(860) 995-5649
15 in this area
94 Total Sales
Map
Source: Las Vegas REALTORS®
MLS Number: 1541598
APN: WIND-000023-000130-000042LW
- 15 Scarlet Ln Unit 15
- 23 Marble Faun Ln
- 17 Marble Faun Ln Unit 17
- 2 Marble Faun Ln
- 84 Mary Catherine Cir
- 14 Bent Rd
- 15 Ethan Dr
- 15 Fox Meadow Ln
- 80 Farmstead Ln
- 5 Crabapple Rd
- 18 Marshall Phelps Rd
- 81 Harvest Ln
- 29 Timothy Terrace
- 650 Pigeon Hill Rd
- 1 River Bend Ln
- 63 Hudson Ln Unit 63
- 5 Old Village Cir
- 35 Dewey Ave
- 690 Bloomfield Ave
- 588 Poquonock Ave
