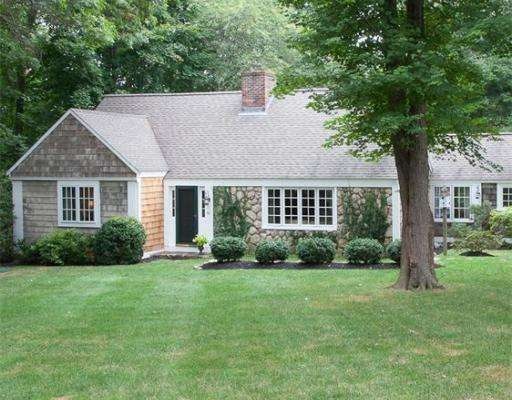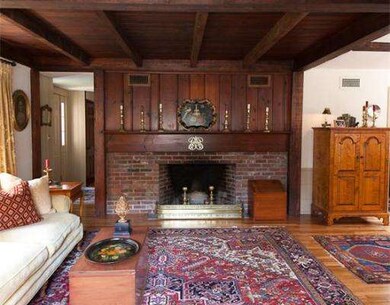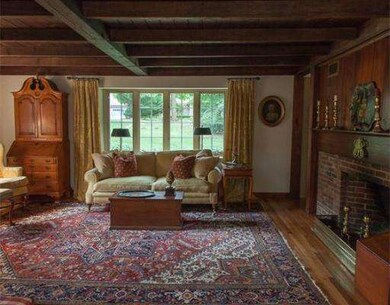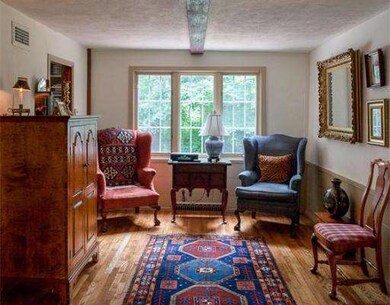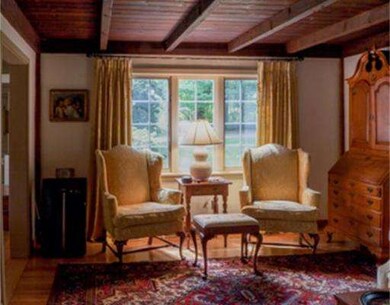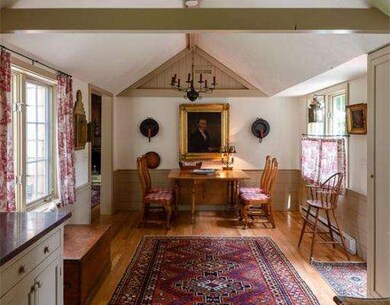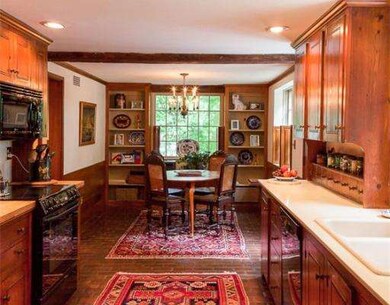
42 Lawson Rd Scituate, MA 02066
About This Home
As of November 2019Charming cape filled with warmth and character, this home has seven rooms with three bedrooms and two full baths. The baths and kitchen have been updated. Fireplaced family room, hardwood floors, custom woodwork and period detail throughout. Home office option with separate entrance. Wonderful deck and brick patio overlooking private yard. New septic system. Great neighborhood, centrally located, walk to town common, library and Gates School. A GEM.
Last Agent to Sell the Property
Coldwell Banker Realty - Hingham Listed on: 08/23/2012

Last Buyer's Agent
Robert Swift
Coldwell Banker Realty - Norwell - Hanover Regional Office

Home Details
Home Type
Single Family
Est. Annual Taxes
$11,157
Year Built
1935
Lot Details
0
Listing Details
- Lot Description: Wooded, Paved Drive
- Special Features: None
- Property Sub Type: Detached
- Year Built: 1935
Interior Features
- Has Basement: No
- Fireplaces: 1
- Number of Rooms: 7
- Amenities: Public Transportation, Shopping, Tennis Court, Walk/Jog Trails, Golf Course, Medical Facility, Laundromat, Bike Path, Conservation Area, Highway Access, House of Worship, Marina, Public School, T-Station
- Electric: 220 Volts, 200 Amps
- Energy: Insulated Windows, Storm Windows, Insulated Doors
- Flooring: Wood, Tile
- Insulation: Partial
- Interior Amenities: Cable Available
- Bedroom 2: Second Floor, 16X14
- Bedroom 3: Second Floor, 10X14
- Kitchen: First Floor, 11X20
- Master Bedroom: First Floor, 12X12
- Master Bedroom Description: Hard Wood Floor
- Dining Room: First Floor, 21X11
- Family Room: First Floor, 18X13
Exterior Features
- Construction: Frame
- Exterior: Shingles, Wood
- Exterior Features: Deck, Patio, Prof. Landscape, Screens
- Foundation: Poured Concrete
Garage/Parking
- Garage Parking: Attached
- Garage Spaces: 1
- Parking: Off-Street, Paved Driveway
- Parking Spaces: 5
Utilities
- Heat Zones: 1
- Hot Water: Electric
- Utility Connections: for Electric Range, for Electric Oven, for Electric Dryer, Washer Hookup, Icemaker Connection
Condo/Co-op/Association
- HOA: No
Ownership History
Purchase Details
Home Financials for this Owner
Home Financials are based on the most recent Mortgage that was taken out on this home.Purchase Details
Home Financials for this Owner
Home Financials are based on the most recent Mortgage that was taken out on this home.Similar Homes in the area
Home Values in the Area
Average Home Value in this Area
Purchase History
| Date | Type | Sale Price | Title Company |
|---|---|---|---|
| Not Resolvable | $904,523 | -- | |
| Not Resolvable | $495,000 | -- |
Mortgage History
| Date | Status | Loan Amount | Loan Type |
|---|---|---|---|
| Open | $404,523 | New Conventional | |
| Previous Owner | $365,000 | New Conventional | |
| Previous Owner | $223,000 | No Value Available | |
| Previous Owner | $225,575 | No Value Available | |
| Previous Owner | $75,000 | No Value Available |
Property History
| Date | Event | Price | Change | Sq Ft Price |
|---|---|---|---|---|
| 11/14/2019 11/14/19 | Sold | $904,523 | -2.6% | $328 / Sq Ft |
| 09/27/2019 09/27/19 | Pending | -- | -- | -- |
| 09/09/2019 09/09/19 | For Sale | $929,000 | +87.7% | $337 / Sq Ft |
| 12/20/2012 12/20/12 | Sold | $495,000 | -1.0% | $248 / Sq Ft |
| 11/28/2012 11/28/12 | Pending | -- | -- | -- |
| 10/10/2012 10/10/12 | Price Changed | $499,900 | -2.0% | $251 / Sq Ft |
| 09/28/2012 09/28/12 | Price Changed | $509,900 | -3.8% | $256 / Sq Ft |
| 09/14/2012 09/14/12 | Price Changed | $529,900 | -3.6% | $266 / Sq Ft |
| 08/23/2012 08/23/12 | For Sale | $549,900 | -- | $276 / Sq Ft |
Tax History Compared to Growth
Tax History
| Year | Tax Paid | Tax Assessment Tax Assessment Total Assessment is a certain percentage of the fair market value that is determined by local assessors to be the total taxable value of land and additions on the property. | Land | Improvement |
|---|---|---|---|---|
| 2025 | $11,157 | $1,116,800 | $407,700 | $709,100 |
| 2024 | $11,045 | $1,066,100 | $370,600 | $695,500 |
| 2023 | $10,702 | $974,900 | $356,000 | $618,900 |
| 2022 | $10,702 | $848,000 | $328,800 | $519,200 |
| 2021 | $10,140 | $760,700 | $313,100 | $447,600 |
| 2020 | $9,527 | $705,700 | $301,000 | $404,700 |
| 2019 | $9,303 | $677,100 | $295,100 | $382,000 |
| 2018 | $9,234 | $661,900 | $304,900 | $357,000 |
| 2017 | $9,154 | $649,700 | $292,700 | $357,000 |
| 2016 | $8,842 | $625,300 | $268,300 | $357,000 |
| 2015 | $8,032 | $613,100 | $256,100 | $357,000 |
Agents Affiliated with this Home
-
R
Seller's Agent in 2019
Robert Swift
Coldwell Banker Realty - Norwell - Hanover Regional Office
-
Felicia Giuliano

Buyer's Agent in 2019
Felicia Giuliano
Classified Realty Group
(617) 281-9221
144 Total Sales
-
Clare Garrity
C
Seller's Agent in 2012
Clare Garrity
Coldwell Banker Realty - Hingham
7 Total Sales
Map
Source: MLS Property Information Network (MLS PIN)
MLS Number: 71426073
APN: SCIT-000038-000003-000012
- 74 Branch St Unit 24
- 260 Beaver Dam Rd
- 16 Bossy Ln
- 17 Clifton Ave
- 31 Edith Holmes Dr
- 5 Williamsburg Ln
- 157 Branch St
- 0 Branch
- 11 Williamsburg Ln
- 288 Central Ave
- 111 Elm St
- 115 Elm St
- 57 Chittenden Rd
- 44 Elm St
- 17 Thelma Way Unit 85
- 36 Thelma Way Unit 36
- 85 Thelma Way Unit 85
- 337 Tilden Rd
- 5 Diane Terrace Unit 5
- 355 Tilden Rd
