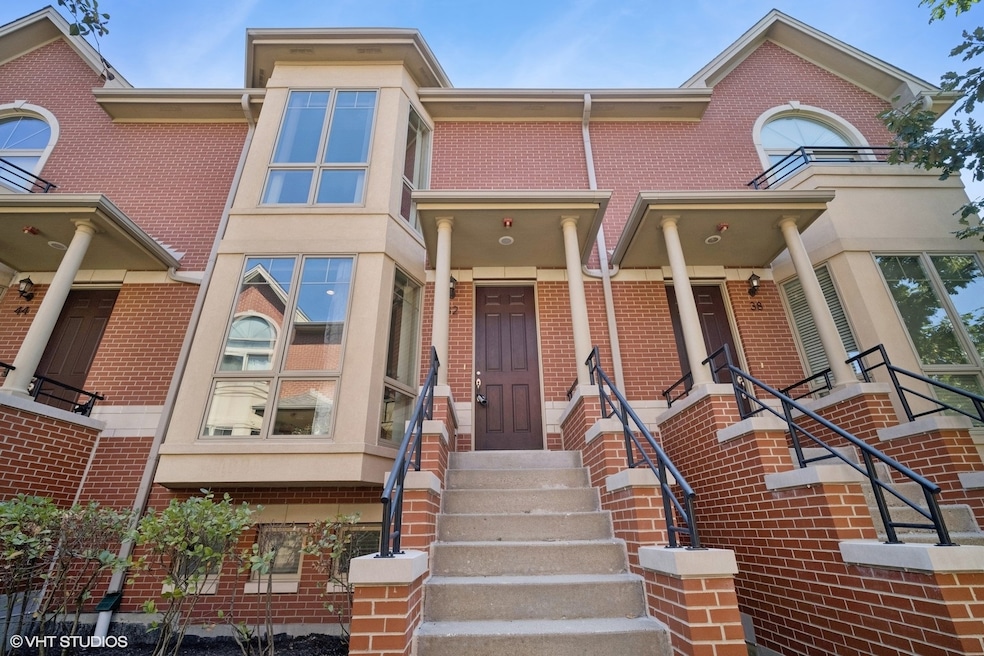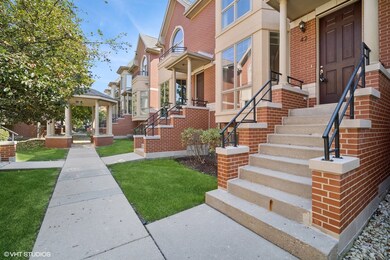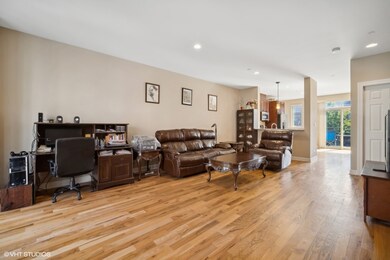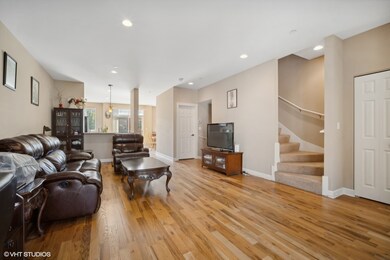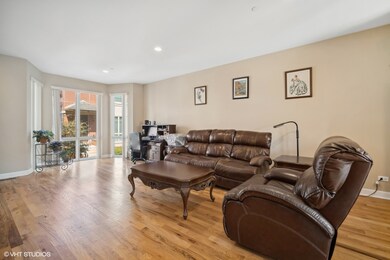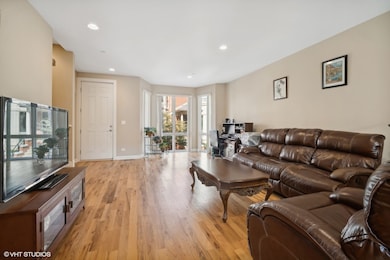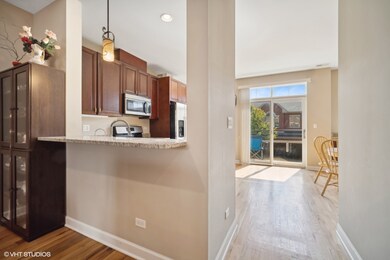
42 Legacy Ln Wheeling, IL 60090
Highlights
- Vaulted Ceiling
- Wood Flooring
- Granite Countertops
- Wheeling High School Rated A
- Bonus Room
- Stainless Steel Appliances
About This Home
As of November 2024LOCATION, LOCATION, LOCATION. Amazing opportunity to own this luxurious all brick tri-level townhouse with attached 2 car garage. This beauty features 2 spacious bedrooms with huge walk-in closets and additional THIRD bedroom/family/bonus room on the lower level. Spacious kitchen offers 42in custom kitchen cabinets with breakfast bar, granite countertops, stainless steel appliances, huge eating area with custom-made hospitality bar with granite countertop, custom-made pantry with pull-out drawers, balcony. Both full bathrooms feature gorgeous granite tile, each has a separate shower and a bath tub, double sink vanity with granite countertops. Master bedroom is full of light with bay windows and cathedral ceiling, spacious walk-in closets and many more. 9ft ceilings throughout, Pella windows, water heater 2021. Super convenient location close to shopping centers, parks, highways. Second floor laundry. Quality speaks for itself.
Last Agent to Sell the Property
Baird & Warner Fox Valley - Geneva License #475208604 Listed on: 09/19/2024

Townhouse Details
Home Type
- Townhome
Est. Annual Taxes
- $10,474
Year Built
- Built in 2012
Lot Details
- Lot Dimensions are 20x57
- Sprinkler System
HOA Fees
- $345 Monthly HOA Fees
Parking
- 2 Car Attached Garage
- Driveway
- Parking Space is Owned
Home Design
- Brick or Stone Mason
- Asphalt Roof
- Concrete Perimeter Foundation
Interior Spaces
- 2,070 Sq Ft Home
- 3-Story Property
- Vaulted Ceiling
- Ceiling Fan
- Blinds
- Bay Window
- Family Room
- Living Room
- Combination Kitchen and Dining Room
- Bonus Room
- Sump Pump
Kitchen
- Range<<rangeHoodToken>>
- <<microwave>>
- Dishwasher
- Stainless Steel Appliances
- Granite Countertops
- Disposal
Flooring
- Wood
- Carpet
Bedrooms and Bathrooms
- 2 Bedrooms
- 2 Potential Bedrooms
- Walk-In Closet
- Dual Sinks
- Soaking Tub
- Separate Shower
Laundry
- Laundry Room
- Laundry on upper level
- Dryer
- Washer
Home Security
Outdoor Features
- Balcony
Schools
- Eugene Field Elementary School
- Jack London Middle School
- Wheeling High School
Utilities
- Forced Air Heating and Cooling System
- Heating System Uses Natural Gas
- 200+ Amp Service
- Lake Michigan Water
- Cable TV Available
Listing and Financial Details
- Homeowner Tax Exemptions
Community Details
Overview
- Association fees include parking, insurance, exterior maintenance, lawn care, scavenger, snow removal
- 3 Units
- Robin Marshall Association, Phone Number (847) 359-8980
- Millbrook Pointe Subdivision, Concord Floorplan
- Property managed by Millbrook Pointe Townhome Association
Amenities
- Common Area
Pet Policy
- Pets up to 40 lbs
- Dogs and Cats Allowed
Security
- Storm Screens
- Carbon Monoxide Detectors
- Fire Sprinkler System
Ownership History
Purchase Details
Home Financials for this Owner
Home Financials are based on the most recent Mortgage that was taken out on this home.Purchase Details
Home Financials for this Owner
Home Financials are based on the most recent Mortgage that was taken out on this home.Similar Homes in Wheeling, IL
Home Values in the Area
Average Home Value in this Area
Purchase History
| Date | Type | Sale Price | Title Company |
|---|---|---|---|
| Warranty Deed | $365,000 | None Listed On Document | |
| Warranty Deed | $280,000 | None Available |
Mortgage History
| Date | Status | Loan Amount | Loan Type |
|---|---|---|---|
| Previous Owner | $209,000 | Adjustable Rate Mortgage/ARM |
Property History
| Date | Event | Price | Change | Sq Ft Price |
|---|---|---|---|---|
| 06/12/2025 06/12/25 | Pending | -- | -- | -- |
| 06/11/2025 06/11/25 | For Sale | $479,000 | +31.2% | $231 / Sq Ft |
| 11/26/2024 11/26/24 | Sold | $365,000 | -3.9% | $176 / Sq Ft |
| 10/28/2024 10/28/24 | Pending | -- | -- | -- |
| 10/17/2024 10/17/24 | Price Changed | $379,900 | -1.3% | $184 / Sq Ft |
| 10/07/2024 10/07/24 | Price Changed | $385,000 | -1.3% | $186 / Sq Ft |
| 09/19/2024 09/19/24 | For Sale | $390,000 | 0.0% | $188 / Sq Ft |
| 07/11/2024 07/11/24 | For Sale | $390,000 | +39.3% | $188 / Sq Ft |
| 10/05/2012 10/05/12 | Sold | $279,900 | 0.0% | $117 / Sq Ft |
| 05/21/2012 05/21/12 | Pending | -- | -- | -- |
| 05/17/2012 05/17/12 | For Sale | $279,900 | -- | $117 / Sq Ft |
Tax History Compared to Growth
Tax History
| Year | Tax Paid | Tax Assessment Tax Assessment Total Assessment is a certain percentage of the fair market value that is determined by local assessors to be the total taxable value of land and additions on the property. | Land | Improvement |
|---|---|---|---|---|
| 2024 | $10,474 | $34,570 | $7,000 | $27,570 |
| 2023 | $9,956 | $34,570 | $7,000 | $27,570 |
| 2022 | $9,956 | $34,570 | $7,000 | $27,570 |
| 2021 | $7,807 | $24,401 | $655 | $23,746 |
| 2020 | $7,686 | $24,401 | $655 | $23,746 |
| 2019 | $7,820 | $27,295 | $655 | $26,640 |
| 2018 | $10,304 | $31,670 | $570 | $31,100 |
| 2017 | $10,116 | $31,670 | $570 | $31,100 |
| 2016 | $9,733 | $31,670 | $570 | $31,100 |
| 2015 | $8,212 | $25,669 | $484 | $25,185 |
| 2014 | $11,689 | $33,630 | $484 | $33,146 |
| 2013 | $10,792 | $33,630 | $484 | $33,146 |
Agents Affiliated with this Home
-
Nam Seo

Seller's Agent in 2025
Nam Seo
Coldwell Banker Realty
(847) 724-5800
3 in this area
52 Total Sales
-
Inna Havrylyak

Seller's Agent in 2024
Inna Havrylyak
Baird Warner
(312) 434-2532
2 in this area
17 Total Sales
-
M
Seller's Agent in 2012
Marina Levitas
Map
Source: Midwest Real Estate Data (MRED)
MLS Number: 12108573
APN: 03-02-205-042-0000
- 29 Grey Wolf Dr
- 90 Legacy Ln
- 92 Legacy Ln
- 45 Prairie Park Dr Unit 206
- 75 Prairie Ct
- 268 7th St
- 127 N Wolf Rd Unit 52A
- 325 Shadowbend Dr Unit 3B
- 318 10th St
- 100 Deborah Ln Unit B35
- 310 Partridge Ln Unit 3A
- 200 Deborah Ln Unit 16A
- 115 E Dundee Rd Unit 3N
- 0 Prague Ave
- 275 London Place Unit 22B
- 241 S Milwaukee Ave
- 706 Brandon Place Unit 73
- 336 Redwing Dr Unit 18-3
- 456 Inverrary Ln
- 438 S Wolf Rd Unit 1
