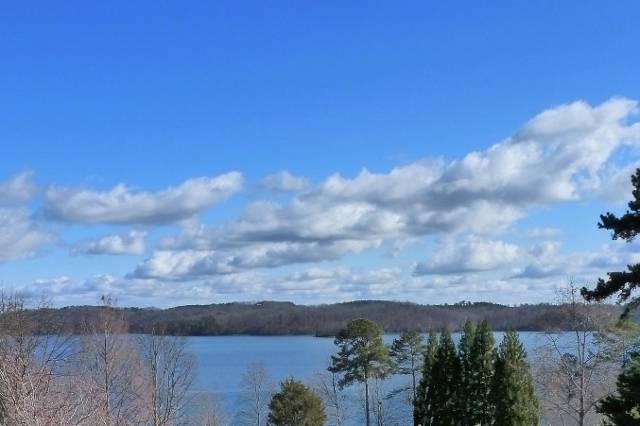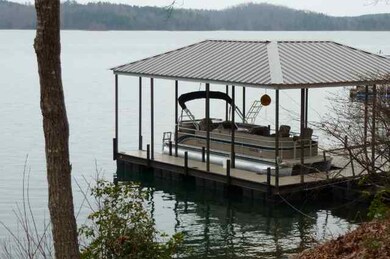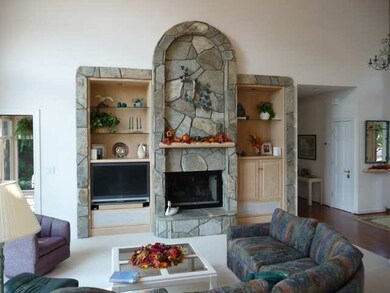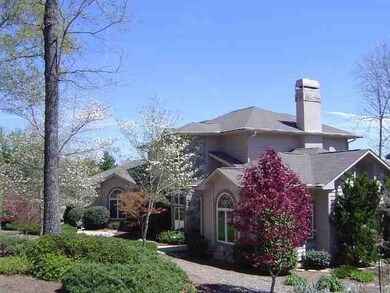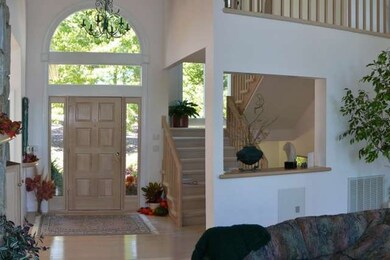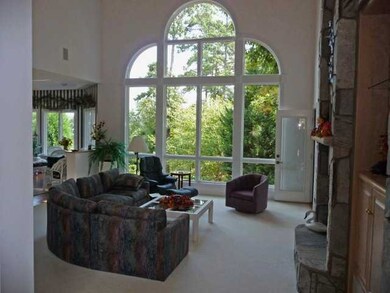
Highlights
- Water Views
- Boat Dock
- Boat Ramp
- Walhalla Middle School Rated A-
- Golf Course Community
- Fitness Center
About This Home
As of April 2021One of the best locations in Keowee Key with a wonderful Eastern exposure lake view. An upper Penthouse master bedroom suite provides sweeping views of Lake Keowee....the sun rises are spectacular! Arrangements have been made for immediate dock availabiity. Access to the leisure trail is a quick walk away. This home is beautifully designed and built with the highest quality. The home is very light and bright featuring large windows and a 20 ft. ceiling in the great room. Main level features office, great room, guest room, spacious kitchen, dining area, sunroom and screened porch. the lower level is one large room which could easily be converted to an additional bedroom and recreation room if desired. The details must be seen to be appreciated.
Last Agent to Sell the Property
Joan Gregg
1st Choice Realty @ Keowee Key License #55304
Home Details
Home Type
- Single Family
Est. Annual Taxes
- $1,887
Year Built
- Built in 1993
Lot Details
- Cul-De-Sac
- Corner Lot
- Sloped Lot
- Wooded Lot
- Landscaped with Trees
HOA Fees
- $238 Monthly HOA Fees
Parking
- 2 Car Attached Garage
- Garage Door Opener
- Driveway
Home Design
- Contemporary Architecture
- Wood Siding
- Stone
Interior Spaces
- 3,000 Sq Ft Home
- 3-Story Property
- Central Vacuum
- Bookcases
- Tray Ceiling
- Smooth Ceilings
- Cathedral Ceiling
- Ceiling Fan
- Skylights
- Gas Log Fireplace
- Vinyl Clad Windows
- Insulated Windows
- Blinds
- Wood Frame Window
- Entrance Foyer
- Breakfast Room
- Recreation Room
- Home Gym
- Water Views
- Pull Down Stairs to Attic
Kitchen
- Convection Oven
- Dishwasher
- Solid Surface Countertops
- Disposal
Flooring
- Wood
- Carpet
- Ceramic Tile
- Vinyl
Bedrooms and Bathrooms
- 3 Bedrooms
- Main Floor Bedroom
- Primary bedroom located on second floor
- Bathroom on Main Level
- Dual Sinks
- Hydromassage or Jetted Bathtub
- Garden Bath
- Separate Shower
Laundry
- Laundry Room
- Dryer
- Washer
Finished Basement
- Heated Basement
- Natural lighting in basement
Outdoor Features
- Boat Ramp
- Access to a Dock
- Screened Patio
- Front Porch
Schools
- Keowee Elementary School
- Walhalla Middle School
- Walhalla High School
Utilities
- Cooling Available
- Heat Pump System
- Underground Utilities
- Private Water Source
- Private Sewer
- Satellite Dish
- Cable TV Available
Additional Features
- Low Threshold Shower
- Outside City Limits
Listing and Financial Details
- Assessor Parcel Number 111-19-01-078
Community Details
Overview
- Association fees include common areas, golf, pool(s), recreation facilities, security, trash
- Built by English
- Keowee Key Subdivision
Amenities
- Common Area
- Sauna
- Clubhouse
- Community Storage Space
Recreation
- Boat Dock
- Community Boat Facilities
- Golf Course Community
- Tennis Courts
- Community Playground
- Fitness Center
- Community Pool
- Trails
Security
- Gated Community
Ownership History
Purchase Details
Home Financials for this Owner
Home Financials are based on the most recent Mortgage that was taken out on this home.Purchase Details
Home Financials for this Owner
Home Financials are based on the most recent Mortgage that was taken out on this home.Map
Similar Homes in Salem, SC
Home Values in the Area
Average Home Value in this Area
Purchase History
| Date | Type | Sale Price | Title Company |
|---|---|---|---|
| Deed | $689,000 | None Available | |
| Deed | $349,000 | -- |
Mortgage History
| Date | Status | Loan Amount | Loan Type |
|---|---|---|---|
| Previous Owner | $279,200 | New Conventional | |
| Previous Owner | $285,000 | Unknown |
Property History
| Date | Event | Price | Change | Sq Ft Price |
|---|---|---|---|---|
| 04/30/2021 04/30/21 | Sold | $689,000 | +1.8% | $180 / Sq Ft |
| 04/08/2021 04/08/21 | Pending | -- | -- | -- |
| 04/08/2021 04/08/21 | For Sale | $677,000 | +94.0% | $176 / Sq Ft |
| 04/12/2012 04/12/12 | Sold | $349,000 | -4.4% | $116 / Sq Ft |
| 04/12/2012 04/12/12 | Pending | -- | -- | -- |
| 01/10/2012 01/10/12 | For Sale | $365,000 | -- | $122 / Sq Ft |
Tax History
| Year | Tax Paid | Tax Assessment Tax Assessment Total Assessment is a certain percentage of the fair market value that is determined by local assessors to be the total taxable value of land and additions on the property. | Land | Improvement |
|---|---|---|---|---|
| 2024 | $1,887 | $15,418 | $1,223 | $14,195 |
| 2023 | $1,909 | $15,418 | $1,223 | $14,195 |
| 2022 | $1,909 | $15,418 | $1,223 | $14,195 |
| 2021 | $1,842 | $14,640 | $1,223 | $13,417 |
| 2020 | $1,842 | $14,640 | $1,223 | $13,417 |
| 2019 | $1,842 | $0 | $0 | $0 |
| 2018 | $3,461 | $0 | $0 | $0 |
| 2017 | $1,687 | $0 | $0 | $0 |
| 2016 | $1,687 | $0 | $0 | $0 |
| 2015 | -- | $0 | $0 | $0 |
| 2014 | -- | $14,002 | $1,234 | $12,768 |
| 2013 | -- | $0 | $0 | $0 |
Source: Western Upstate Multiple Listing Service
MLS Number: 20127778
APN: 111-19-01-047
- 499 Tall Ship Dr Unit 333
- 499 Tall Ship Dr Unit 233
- 495 Tall Ship Dr
- 491 Tall Ship Dr Unit 326
- 515 N Flagship Dr
- 487 Tall Ship Dr Unit 323
- 487 Tall Ship Dr Unit 225
- 6 Crest Dr
- 4 Point North Dr Unit Natures View Drive
- 4 Point North Dr Unit Whisper Lane
- 34 Blowing Fresh Dr
- 21 Eastern Point
- 2 Westwind Ct
- 21 Tradewinds Way
- 3 Harbour View Dr
- 3 Anchorage Ln Unit 3
- 221 Night Cap Ln
- 21 Starboard Tack Dr
- 1000 Captains Cove Ct
- 1000-2 Captain's Cove Ct
