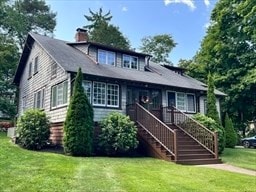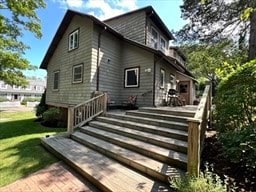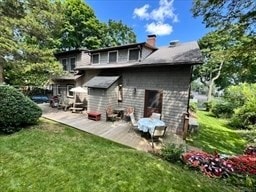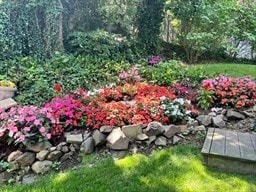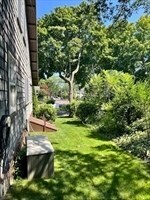
42 Locust St Marblehead, MA 01945
Estimated payment $9,236/month
Highlights
- Marina
- Golf Course Community
- Custom Closet System
- Marblehead High School Rated A
- Medical Services
- Craftsman Architecture
About This Home
Classic Craftsman style home in highly desirable Goldthwait neighborhood. This double lot property has been well-maintained, boasting beautiful wood floors and period details. Expanded in 2011 adding a new kitchen with granite counters, cherry cabinets, custom pantry, and island, and a new 1st floor main bedroom suite with full bath and generous closets. First floor also offers a spacious living room with fireplace and direct access to a large 3-season porch; a dining room with built-in china cabinet, a laundry/butler’s pantry, and half bath. Upstairs, a 2nd main bedroom suite with vaulted ceiling, 3 large closets, sitting room/nursery and 1/2 bath (space to convert to full); 2 more bedrooms, a full bath, and storage. Outside, you’ll find an expansive rear yard deck, professional landscaping, a large detached 2-car garage, ample driveway parking, and a renovated “Devereux Cottage” for private office or guests with heat and attic fan, all minutes to the beach, harbor, town and schools.
Open House Schedule
-
Sunday, May 04, 20251:00 to 3:00 pm5/4/2025 1:00:00 PM +00:005/4/2025 3:00:00 PM +00:00Add to Calendar
Home Details
Home Type
- Single Family
Est. Annual Taxes
- $12,231
Year Built
- Built in 1925
Lot Details
- 10,000 Sq Ft Lot
- Near Conservation Area
- Landscaped Professionally
- Gentle Sloping Lot
- Wooded Lot
- Garden
- Property is zoned SR
Parking
- 2 Car Detached Garage
- Parking Storage or Cabinetry
- Tandem Parking
- Garage Door Opener
- Driveway
- Open Parking
- Off-Street Parking
Home Design
- Craftsman Architecture
- Stone Foundation
- Frame Construction
- Blown Fiberglass Insulation
- Shingle Roof
- Concrete Perimeter Foundation
Interior Spaces
- 2,388 Sq Ft Home
- Wainscoting
- Vaulted Ceiling
- Ceiling Fan
- Recessed Lighting
- Decorative Lighting
- Light Fixtures
- Insulated Windows
- Bay Window
- French Doors
- Entrance Foyer
- Living Room with Fireplace
- Sitting Room
- Bonus Room
- Sun or Florida Room
Kitchen
- Stove
- Range
- Microwave
- Dishwasher
- Kitchen Island
- Solid Surface Countertops
Flooring
- Wood
- Ceramic Tile
- Vinyl
Bedrooms and Bathrooms
- 4 Bedrooms
- Primary Bedroom on Main
- Custom Closet System
- Dual Closets
- Linen Closet
- Walk-In Closet
- Bathtub with Shower
- Separate Shower
Laundry
- Laundry on main level
- Dryer
- Washer
- Sink Near Laundry
Attic
- Attic Access Panel
- Attic Ventilator
Unfinished Basement
- Basement Fills Entire Space Under The House
- Exterior Basement Entry
- Sump Pump
- Dirt Floor
- Block Basement Construction
- Crawl Space
Home Security
- Storm Windows
- Storm Doors
Eco-Friendly Details
- Cooling system powered by passive solar
Outdoor Features
- Walking Distance to Water
- Bulkhead
- Deck
- Breezeway
- Rain Gutters
- Porch
Location
- Property is near public transit
- Property is near schools
Schools
- Brown Elemen Elementary School
- Veterans Middle School
- Marblehead High School
Utilities
- Whole House Fan
- 2 Cooling Zones
- Forced Air Heating System
- 5 Heating Zones
- Heating System Uses Oil
- Hot Water Heating System
- Gas Water Heater
Listing and Financial Details
- Tax Block 15
- Assessor Parcel Number 2022165
Community Details
Overview
- No Home Owners Association
- Goldthwait Subdivision
Amenities
- Medical Services
- Shops
- Coin Laundry
Recreation
- Marina
- Golf Course Community
- Tennis Courts
- Community Pool
- Park
- Jogging Path
- Bike Trail
Map
Home Values in the Area
Average Home Value in this Area
Tax History
| Year | Tax Paid | Tax Assessment Tax Assessment Total Assessment is a certain percentage of the fair market value that is determined by local assessors to be the total taxable value of land and additions on the property. | Land | Improvement |
|---|---|---|---|---|
| 2025 | $12,231 | $1,351,500 | $927,500 | $424,000 |
| 2024 | $13,237 | $1,477,300 | $1,060,000 | $417,300 |
| 2023 | $12,067 | $1,206,700 | $861,300 | $345,400 |
| 2022 | $10,788 | $1,025,500 | $689,000 | $336,500 |
| 2021 | $10,663 | $1,023,300 | $689,000 | $334,300 |
| 2020 | $9,161 | $881,700 | $583,000 | $298,700 |
| 2019 | $9,185 | $855,200 | $556,500 | $298,700 |
| 2018 | $8,840 | $802,200 | $503,500 | $298,700 |
| 2017 | $8,395 | $762,500 | $463,800 | $298,700 |
| 2016 | $8,316 | $749,200 | $450,500 | $298,700 |
| 2015 | $8,301 | $749,200 | $450,500 | $298,700 |
| 2014 | $8,234 | $742,500 | $450,500 | $292,000 |
Property History
| Date | Event | Price | Change | Sq Ft Price |
|---|---|---|---|---|
| 04/10/2025 04/10/25 | For Sale | $1,475,000 | -- | $618 / Sq Ft |
Deed History
| Date | Type | Sale Price | Title Company |
|---|---|---|---|
| Deed | -- | -- | |
| Deed | -- | -- |
Mortgage History
| Date | Status | Loan Amount | Loan Type |
|---|---|---|---|
| Open | $790,000 | Stand Alone Refi Refinance Of Original Loan | |
| Closed | $556,000 | No Value Available | |
| Closed | $250,000 | No Value Available |
Similar Homes in Marblehead, MA
Source: MLS Property Information Network (MLS PIN)
MLS Number: 73357807
APN: MARB-000067-000015
- 6 Yolande Rd
- 8 Stevens Rd
- 7 Peter Cir
- 12 Mckinley Rd
- 75 Cornell Rd
- 19 Cleveland Rd
- 13 Thompson Rd
- 38 Lafayette St
- 23 Sevinor Rd
- 15 Oak St
- 19 Cornell Rd
- 49 Atlantic Ave
- 23 Auburndale Rd
- 20 Girdler Rd
- 39 Village St
- 7 Ratlin Rd
- 61 Brackett Place Unit C
- 61 Brackett Place Unit B
- 16 Shorewood Rd
- 55 Brackett Place Unit B

