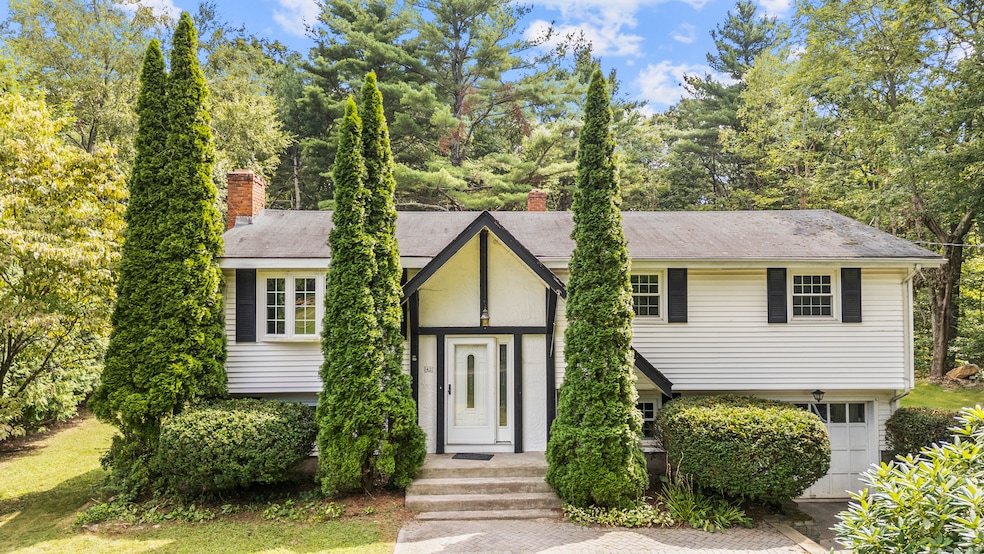
42 Lucerne Dr Willington, CT 06279
Estimated payment $2,332/month
Highlights
- Popular Property
- Raised Ranch Architecture
- Attic
- E.O. Smith High School Rated A-
- Partially Wooded Lot
- 1 Fireplace
About This Home
Almost $40k spent on recent updates including full septic system replacement, luxury vinyl plank flooring, and more! You will adore this charming Raised Ranch and all the potential it has to offer. This home has been loved by the same family for over 50 years. Great open floor plan with large sunroom that has tall ceilings and offers endless possibilities. Original hardwood flooring throughout. Vinyl replacement windows fill this home with tons of natural light. The finished lower level adds lots of great space including a large family room and a 4th bedroom. Great outdoor living space with a large deck and covered patio overlooking a 1.2 acre yard. Other features include a 1 car garage, storage shed, and a Mitsubishi mini split! E.O. Smith High School district, located in a quiet neighborhood less than 10 miles to UConn. Easy access to I84. Don't miss this one! Sold as-is and subject to probate approval.
Listing Agent
Berkshire Hathaway NE Prop. License #REB.0795298 Listed on: 08/18/2025

Home Details
Home Type
- Single Family
Est. Annual Taxes
- $6,732
Year Built
- Built in 1968
Lot Details
- 1.2 Acre Lot
- Partially Wooded Lot
- Property is zoned R80
Parking
- 1 Car Garage
Home Design
- Raised Ranch Architecture
- Concrete Foundation
- Frame Construction
- Asphalt Shingled Roof
- Vinyl Siding
Interior Spaces
- 1 Fireplace
- Laundry on lower level
Kitchen
- Oven or Range
- Microwave
- Dishwasher
Bedrooms and Bathrooms
- 4 Bedrooms
Attic
- Pull Down Stairs to Attic
- Unfinished Attic
Utilities
- Mini Split Air Conditioners
- Hot Water Heating System
- Heating System Uses Oil
- Private Company Owned Well
- Tankless Water Heater
- Hot Water Circulator
- Oil Water Heater
- Fuel Tank Located in Garage
Listing and Financial Details
- Assessor Parcel Number 1667859
Map
Home Values in the Area
Average Home Value in this Area
Tax History
| Year | Tax Paid | Tax Assessment Tax Assessment Total Assessment is a certain percentage of the fair market value that is determined by local assessors to be the total taxable value of land and additions on the property. | Land | Improvement |
|---|---|---|---|---|
| 2025 | $4,773 | $187,780 | $51,210 | $136,570 |
| 2024 | $4,423 | $130,500 | $33,220 | $97,280 |
| 2023 | $4,197 | $130,500 | $33,220 | $97,280 |
| 2022 | $4,081 | $130,500 | $33,220 | $97,280 |
| 2021 | $3,914 | $130,500 | $33,220 | $97,280 |
| 2020 | $3,914 | $130,500 | $33,220 | $97,280 |
| 2019 | $3,927 | $130,500 | $33,220 | $97,280 |
| 2018 | $3,907 | $129,850 | $41,500 | $88,350 |
| 2017 | $3,907 | $129,850 | $41,500 | $88,350 |
| 2015 | $3,550 | $129,850 | $41,500 | $88,350 |
| 2014 | $3,550 | $129,850 | $41,500 | $88,350 |
Property History
| Date | Event | Price | Change | Sq Ft Price |
|---|---|---|---|---|
| 08/18/2025 08/18/25 | For Sale | $325,000 | -- | $182 / Sq Ft |
Purchase History
| Date | Type | Sale Price | Title Company |
|---|---|---|---|
| Deed | -- | -- |
Mortgage History
| Date | Status | Loan Amount | Loan Type |
|---|---|---|---|
| Closed | $12,000 | No Value Available | |
| Closed | $55,000 | No Value Available |
Similar Homes in Willington, CT
Source: SmartMLS
MLS Number: 24120317
APN: WILL-000000-000000-252100
- 35 Schofield Rd
- 25 Schofield Rd
- 6 Pinecrest Rd
- 21 Ashley Ln
- 0 River Rd Unit 24120753
- 57 Lohse Rd
- 61 Lohse Rd
- 0 Lohse Rd Unit map 42 block 21
- 0 Ruby Rd
- 000 River Rd
- XOXO River Rd
- 190 Charles St
- XOXO Mihaliak Rd
- Lot 3 Mihaliak Rd
- 132 Deerwood Rd
- 152 Buff Cap Rd
- 43 Deerwood Rd
- 120 Derek Dr
- 7 Dennis Ln
- 44 Tolland Ave Unit 54
- 46 Highland Terrace Unit A
- 5 Maple St Unit 1
- 22 Gold St Unit Gold Street Apartments
- 38-40 Converse St Unit B
- 83 Furnace Ave
- 9-16 Village St
- 451 Perry Hill Rd Unit Basement Efficiency
- 43 Burt Latham Rd
- 380 Daleville Rd
- 95 Browns Bridge Rd
- 20 Dartmouth Rd
- 13-33 Club House Cir
- 5 Baxter Rd
- 126 Wales Rd
- 1478 Stafford Rd Unit A
- 16 Westgate Ln
- 15 Kent Ct Unit 4
- 95 Varga Rd
- 27 Woodside Dr
- 89 Cheney Dr






