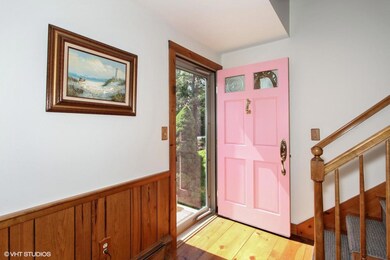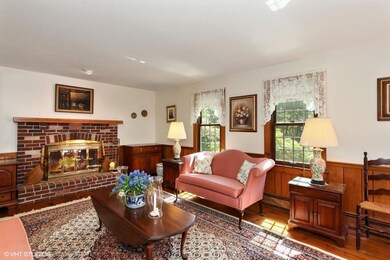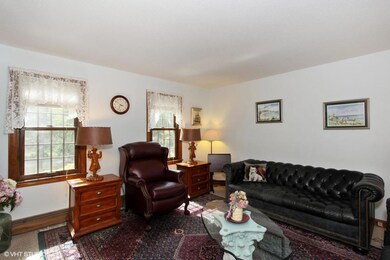
42 Marble Rd Barnstable, MA 02630
Barnstable Village NeighborhoodHighlights
- Greenhouse
- Medical Services
- Deck
- Property is near a marina
- Cape Cod Architecture
- Wooded Lot
About This Home
As of March 2024Wonderful home in great neighborhood. Walk to Barnstable Village. 3 bedroom, 2/bath Cape. Owners have taken great care of property. New roof 2015, New water heater/gas boiler 2015, New front door w/bullseye glass window 2014, Re-shingled and trim paint 2013, New Azek deck 2012, All new Anderson tilt-in windows 2011, Generator 2006. New addition to kitchen, new bathroom 2nd floor, and new garage door all in 2004. New added insulation. Gardner's shed. First floor living room with fireplace, bedroom, full bath and den. The new kitchen area is big, and beautiful probably where most people will gather, it opens to great deck. Finished get-a-way TV/game room in basement. Outside lanterns from Sandwich lanterns.Title V passed 6/20/16. Please verify all information here in.
Last Agent to Sell the Property
Mary O'Brien
Kinlin Grover Real Estate License #9059708 Listed on: 06/20/2016
Last Buyer's Agent
Danielle Chaulk
Kinlin Grover Real Estate
Home Details
Home Type
- Single Family
Est. Annual Taxes
- $3,546
Year Built
- Built in 1974
Lot Details
- 0.82 Acre Lot
- Gentle Sloping Lot
- Wooded Lot
Parking
- 2 Car Attached Garage
- Open Parking
- Off-Street Parking
Home Design
- Cape Cod Architecture
- Poured Concrete
- Pitched Roof
- Asphalt Roof
- Shingle Siding
- Concrete Perimeter Foundation
Interior Spaces
- 2,044 Sq Ft Home
- 2-Story Property
- Ceiling Fan
- Recessed Lighting
- 1 Fireplace
- Dining Area
- Laundry Room
Kitchen
- Built-In Oven
- Electric Range
- Microwave
- Dishwasher
- Kitchen Island
- Granite Countertops
Flooring
- Wood
- Carpet
Bedrooms and Bathrooms
- 3 Bedrooms
- Primary bedroom located on second floor
- 2 Full Bathrooms
Finished Basement
- Basement Fills Entire Space Under The House
- Interior Basement Entry
Outdoor Features
- Property is near a marina
- Deck
- Greenhouse
- Outbuilding
Location
- Property is near place of worship
- Property is near shops
Utilities
- No Cooling
- Hot Water Heating System
- Gas Water Heater
- Private Sewer
Community Details
- No Home Owners Association
- Medical Services
Listing and Financial Details
- Assessor Parcel Number 316032
Ownership History
Purchase Details
Purchase Details
Home Financials for this Owner
Home Financials are based on the most recent Mortgage that was taken out on this home.Similar Homes in the area
Home Values in the Area
Average Home Value in this Area
Purchase History
| Date | Type | Sale Price | Title Company |
|---|---|---|---|
| Deed | -- | -- | |
| Deed | $390,000 | -- |
Mortgage History
| Date | Status | Loan Amount | Loan Type |
|---|---|---|---|
| Open | $415,000 | Purchase Money Mortgage | |
| Closed | $100,000 | Credit Line Revolving | |
| Closed | $395,250 | Adjustable Rate Mortgage/ARM | |
| Closed | $407,483 | FHA | |
| Previous Owner | $200,000 | Purchase Money Mortgage |
Property History
| Date | Event | Price | Change | Sq Ft Price |
|---|---|---|---|---|
| 03/05/2024 03/05/24 | Sold | $731,225 | -4.9% | $358 / Sq Ft |
| 01/07/2024 01/07/24 | Pending | -- | -- | -- |
| 10/24/2023 10/24/23 | For Sale | $769,000 | 0.0% | $376 / Sq Ft |
| 10/08/2023 10/08/23 | Pending | -- | -- | -- |
| 10/04/2023 10/04/23 | For Sale | $769,000 | +85.3% | $376 / Sq Ft |
| 11/28/2016 11/28/16 | Sold | $415,000 | -9.8% | $203 / Sq Ft |
| 11/28/2016 11/28/16 | Pending | -- | -- | -- |
| 06/20/2016 06/20/16 | For Sale | $460,000 | -- | $225 / Sq Ft |
Tax History Compared to Growth
Tax History
| Year | Tax Paid | Tax Assessment Tax Assessment Total Assessment is a certain percentage of the fair market value that is determined by local assessors to be the total taxable value of land and additions on the property. | Land | Improvement |
|---|---|---|---|---|
| 2025 | $6,359 | $688,200 | $242,800 | $445,400 |
| 2024 | $5,824 | $664,800 | $242,800 | $422,000 |
| 2023 | $5,348 | $595,600 | $220,700 | $374,900 |
| 2022 | $5,256 | $471,000 | $151,800 | $319,200 |
| 2021 | $5,001 | $427,100 | $154,100 | $273,000 |
| 2020 | $5,087 | $414,900 | $154,100 | $260,800 |
| 2019 | $4,835 | $395,700 | $163,500 | $232,200 |
| 2018 | $4,954 | $393,800 | $190,500 | $203,300 |
| 2017 | $4,808 | $384,600 | $190,500 | $194,100 |
| 2016 | $4,696 | $380,900 | $186,800 | $194,100 |
| 2015 | $4,201 | $346,900 | $152,200 | $194,700 |
Agents Affiliated with this Home
-
R
Seller's Agent in 2024
Rick Shechtman
Kinlin Grover Compass
-
M
Buyer's Agent in 2024
Member Non
cci.unknownoffice
-
M
Seller's Agent in 2016
Mary O'Brien
Kinlin Grover Real Estate
-
D
Buyer's Agent in 2016
Danielle Chaulk
Kinlin Grover Real Estate
Map
Source: Cape Cod & Islands Association of REALTORS®
MLS Number: 21604731
APN: BARN-000316-000000-000032






