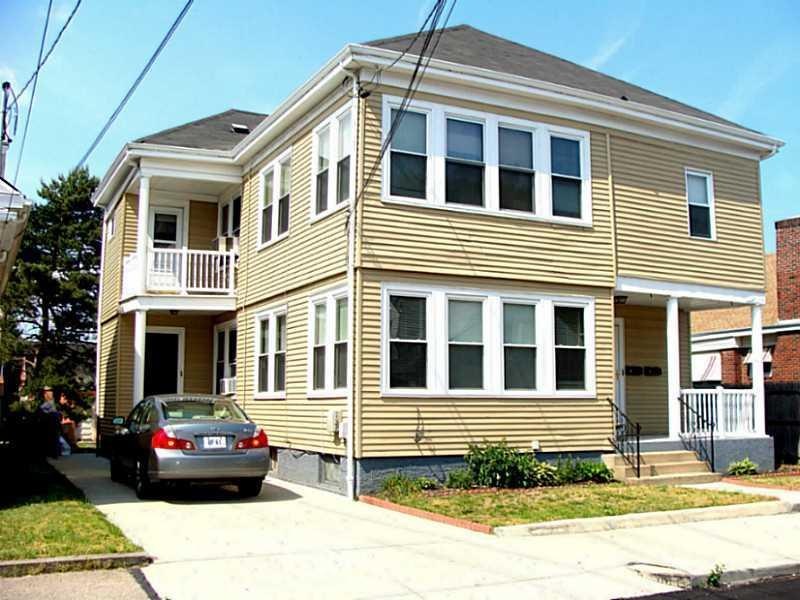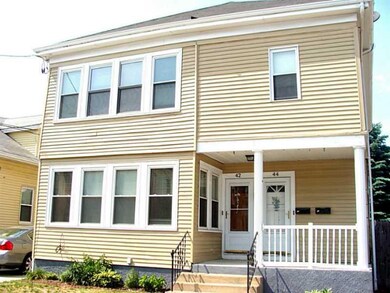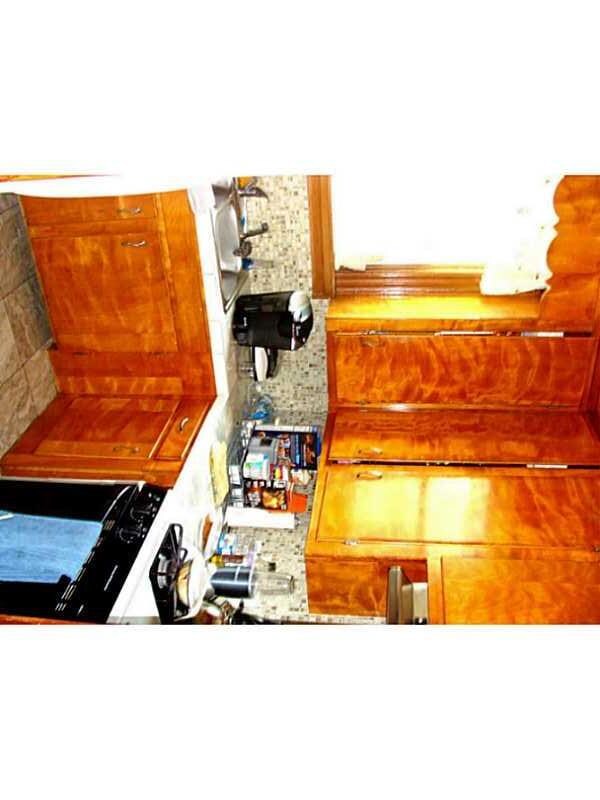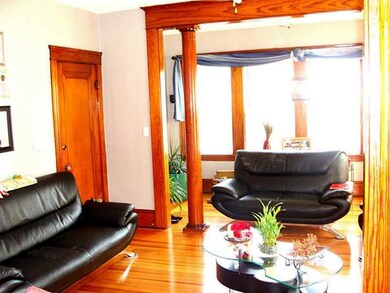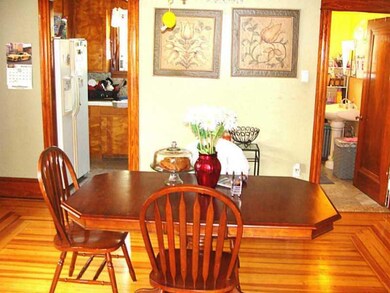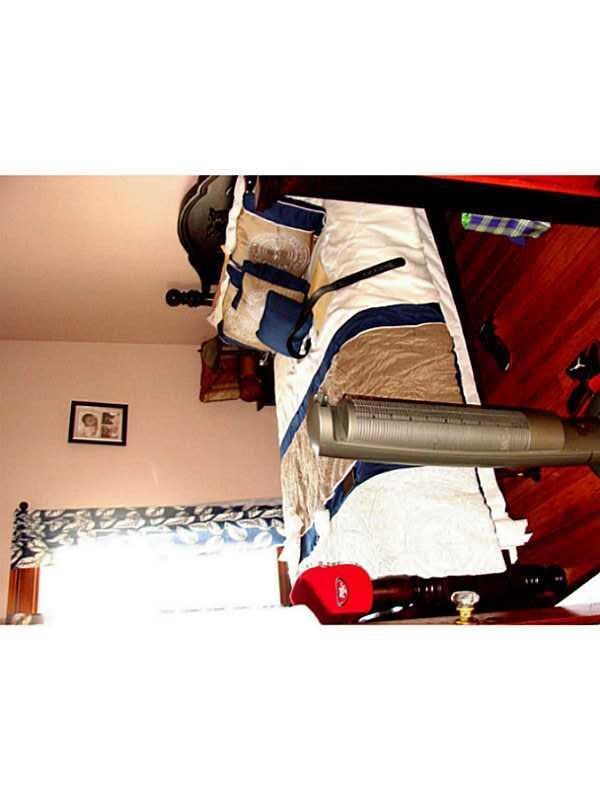
42 Mccabe Ave Pawtucket, RI 02861
Darlington NeighborhoodHighlights
- Wood Flooring
- Thermal Windows
- Shops
- 4 Car Detached Garage
- Public Transportation
- Heating System Uses Steam
About This Home
As of August 2016Wonderful two family home, with beautiful wood work, generous rooms, bright and open living and dinning room with high ceilings , second unit with additional great office or guest room. Great fenced yard, close to everything .
Last Agent to Sell the Property
Re/Max Real Estate Center License #134375 Listed on: 05/31/2016

Property Details
Home Type
- Multi-Family
Est. Annual Taxes
- $3,426
Year Built
- Built in 1920
Lot Details
- 6,409 Sq Ft Lot
- Fenced
Parking
- 4 Car Detached Garage
- Driveway
Home Design
- Aluminum Siding
Interior Spaces
- 2,149 Sq Ft Home
- 2-Story Property
- Thermal Windows
Kitchen
- Oven
- Range with Range Hood
- Dishwasher
Flooring
- Wood
- Ceramic Tile
Bedrooms and Bathrooms
- 4 Bedrooms
- 2 Full Bathrooms
Unfinished Basement
- Basement Fills Entire Space Under The House
- Interior Basement Entry
Utilities
- No Cooling
- Heating System Uses Gas
- Heating System Uses Steam
- 100 Amp Service
- Gas Water Heater
- Cable TV Available
Listing and Financial Details
- Tax Lot 331
- Assessor Parcel Number 4244MCCABEAVPAWT
Community Details
Overview
- 2 Units
- Pleasant View Subdivision
Amenities
- Shops
- Public Transportation
Building Details
- Operating Expense $18,000
Ownership History
Purchase Details
Home Financials for this Owner
Home Financials are based on the most recent Mortgage that was taken out on this home.Purchase Details
Home Financials for this Owner
Home Financials are based on the most recent Mortgage that was taken out on this home.Purchase Details
Purchase Details
Similar Homes in Pawtucket, RI
Home Values in the Area
Average Home Value in this Area
Purchase History
| Date | Type | Sale Price | Title Company |
|---|---|---|---|
| Deed | -- | -- | |
| Quit Claim Deed | -- | -- | |
| Warranty Deed | $146,000 | -- | |
| Foreclosure Deed | $150,000 | -- | |
| Deed | $306,000 | -- |
Mortgage History
| Date | Status | Loan Amount | Loan Type |
|---|---|---|---|
| Open | $60,000 | Credit Line Revolving | |
| Closed | $10,000 | Balloon | |
| Open | $203,300 | Stand Alone Refi Refinance Of Original Loan | |
| Closed | $197,600 | Stand Alone Refi Refinance Of Original Loan | |
| Closed | $203,500 | No Value Available | |
| Closed | -- | No Value Available | |
| Previous Owner | $109,500 | No Value Available |
Property History
| Date | Event | Price | Change | Sq Ft Price |
|---|---|---|---|---|
| 08/01/2016 08/01/16 | Sold | $215,000 | +2.4% | $100 / Sq Ft |
| 07/02/2016 07/02/16 | Pending | -- | -- | -- |
| 05/31/2016 05/31/16 | For Sale | $210,000 | +43.8% | $98 / Sq Ft |
| 03/20/2012 03/20/12 | Sold | $146,000 | +8.2% | $68 / Sq Ft |
| 02/19/2012 02/19/12 | Pending | -- | -- | -- |
| 12/28/2011 12/28/11 | For Sale | $134,900 | -- | $63 / Sq Ft |
Tax History Compared to Growth
Tax History
| Year | Tax Paid | Tax Assessment Tax Assessment Total Assessment is a certain percentage of the fair market value that is determined by local assessors to be the total taxable value of land and additions on the property. | Land | Improvement |
|---|---|---|---|---|
| 2024 | $5,110 | $414,100 | $126,000 | $288,100 |
| 2023 | $4,816 | $284,300 | $78,800 | $205,500 |
| 2022 | $4,714 | $284,300 | $78,800 | $205,500 |
| 2021 | $4,714 | $284,300 | $78,800 | $205,500 |
| 2020 | $4,186 | $200,400 | $62,200 | $138,200 |
| 2019 | $4,186 | $200,400 | $62,200 | $138,200 |
| 2018 | $4,034 | $200,400 | $62,200 | $138,200 |
| 2017 | $3,556 | $156,500 | $51,600 | $104,900 |
| 2016 | $3,426 | $156,500 | $51,600 | $104,900 |
| 2015 | $3,426 | $156,500 | $51,600 | $104,900 |
| 2014 | $3,821 | $165,700 | $51,600 | $114,100 |
Agents Affiliated with this Home
-
Monika Picard
M
Seller's Agent in 2016
Monika Picard
Re/Max Real Estate Center
10 Total Sales
-
George Gardner
G
Buyer's Agent in 2016
George Gardner
Clearmark Real Estate
(401) 572-0946
16 Total Sales
-
G
Seller's Agent in 2012
Gilbert Roy
The Mercurio Group Real Estate
Map
Source: State-Wide MLS
MLS Number: 1127457
APN: PAWT-000005-000000-000331
