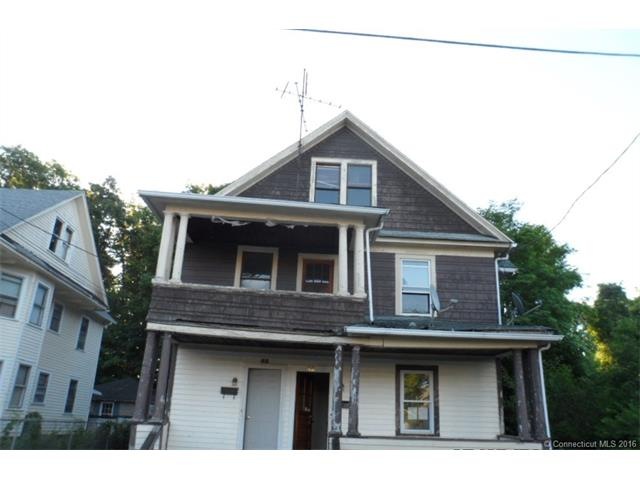
42 McGuinness St Torrington, CT 06790
Estimated Value: $240,616 - $297,000
Highlights
- Deck
- No HOA
- Wood Siding
About This Home
As of October 2016GREAT OPPORTUNITY IN THIS 11 ROOM MULTI FAMILY WITH 5 BEDROOMS AND 2 FULL BATHS. FRONT PORCHES AND DETACHED GARAGE. SELLER IS AN EQUAL OPPORTUNITY SELLER. INSURABILITY CODE UI 061-275277
Last Agent to Sell the Property
DB Associates of CT, LLC License #REB.0790417 Listed on: 07/12/2016
Property Details
Home Type
- Multi-Family
Year Built
- Built in 1928
Lot Details
- 5,227
Home Design
- Wood Siding
Interior Spaces
- 2,645 Sq Ft Home
- 2-Story Property
Parking
- 2 Car Garage
- Parking Deck
- Unassigned Parking
Schools
- Pboe Elementary School
- Pboe High School
Additional Features
- Deck
- 5,227 Sq Ft Lot
- Heating System Uses Oil Above Ground
Community Details
- No Home Owners Association
- 2 Units
Ownership History
Purchase Details
Home Financials for this Owner
Home Financials are based on the most recent Mortgage that was taken out on this home.Purchase Details
Purchase Details
Home Financials for this Owner
Home Financials are based on the most recent Mortgage that was taken out on this home.Similar Homes in Torrington, CT
Home Values in the Area
Average Home Value in this Area
Purchase History
| Date | Buyer | Sale Price | Title Company |
|---|---|---|---|
| Remache Luis M | $55,000 | -- | |
| Department Of Housing & Urban Dev | -- | -- | |
| Avila Manuel Francisc | $150,000 | -- |
Mortgage History
| Date | Status | Borrower | Loan Amount |
|---|---|---|---|
| Previous Owner | Lafferty Brent M | $147,650 | |
| Previous Owner | Lafferty Brent M | $145,000 |
Property History
| Date | Event | Price | Change | Sq Ft Price |
|---|---|---|---|---|
| 10/14/2016 10/14/16 | Sold | $55,000 | 0.0% | $21 / Sq Ft |
| 09/12/2016 09/12/16 | Pending | -- | -- | -- |
| 08/29/2016 08/29/16 | For Sale | $55,000 | 0.0% | $21 / Sq Ft |
| 07/26/2016 07/26/16 | Pending | -- | -- | -- |
| 07/12/2016 07/12/16 | For Sale | $55,000 | -- | $21 / Sq Ft |
Tax History Compared to Growth
Tax History
| Year | Tax Paid | Tax Assessment Tax Assessment Total Assessment is a certain percentage of the fair market value that is determined by local assessors to be the total taxable value of land and additions on the property. | Land | Improvement |
|---|---|---|---|---|
| 2024 | $4,236 | $88,310 | $19,950 | $68,360 |
| 2023 | $4,235 | $88,310 | $19,950 | $68,360 |
| 2022 | $4,163 | $88,310 | $19,950 | $68,360 |
| 2021 | $4,077 | $88,310 | $19,950 | $68,360 |
| 2020 | $4,077 | $88,310 | $19,950 | $68,360 |
| 2019 | $3,856 | $83,510 | $19,950 | $63,560 |
| 2018 | $3,856 | $83,510 | $19,950 | $63,560 |
| 2017 | $3,821 | $83,510 | $19,950 | $63,560 |
| 2016 | $3,821 | $83,510 | $19,950 | $63,560 |
| 2015 | $3,821 | $83,510 | $19,950 | $63,560 |
Agents Affiliated with this Home
-
George Sznaj
G
Seller's Agent in 2016
George Sznaj
DB Associates of CT, LLC
(860) 518-4049
7 in this area
116 Total Sales
-
Toni Osterhout

Buyer's Agent in 2016
Toni Osterhout
Elite Realty
(860) 482-8394
63 in this area
76 Total Sales
Map
Source: SmartMLS
MLS Number: P10152069
APN: TORR-000108-000019-000024
- 85 McGuinness St
- 35 Pine St
- 243 N Elm St
- 136 Millard St
- 96 Red Mountain Ave
- 182 N Elm St
- 24 Eagle St
- 609 Migeon Ave
- 41 Norwood St
- 58 Woodbine St
- 73 Borough St
- 58 Berry St
- 199 Migeon Ave
- 839 Main St Unit 30
- 839 Main St Unit 2
- 839 Main St Unit 28
- 482 Main St
- 00 Winthrop St & E Elm St
- 0 Stoneridge Dr
- 536 Prospect St
- 42 McGuinness St
- 32 McGuinness St
- 50 McGuinness St
- 24 McGuinness St
- 24 McGuinness St Unit 1
- 24 McGuinness St Unit 3
- 43 McGuinness St
- 37 McGuinness St
- 49 McGuinness St
- 33 McGuinness St
- 64 McGuinness St
- 57 McGuinness St
- 30 Mc Guinness St
- 63 McGuinness St
- 41 Bannon St
- 322 N Elm St
- 53 Bannon St
- 53 Bannon St Unit 1
- 53 Bannon St Unit 3
- 71 Mc Guinness St
