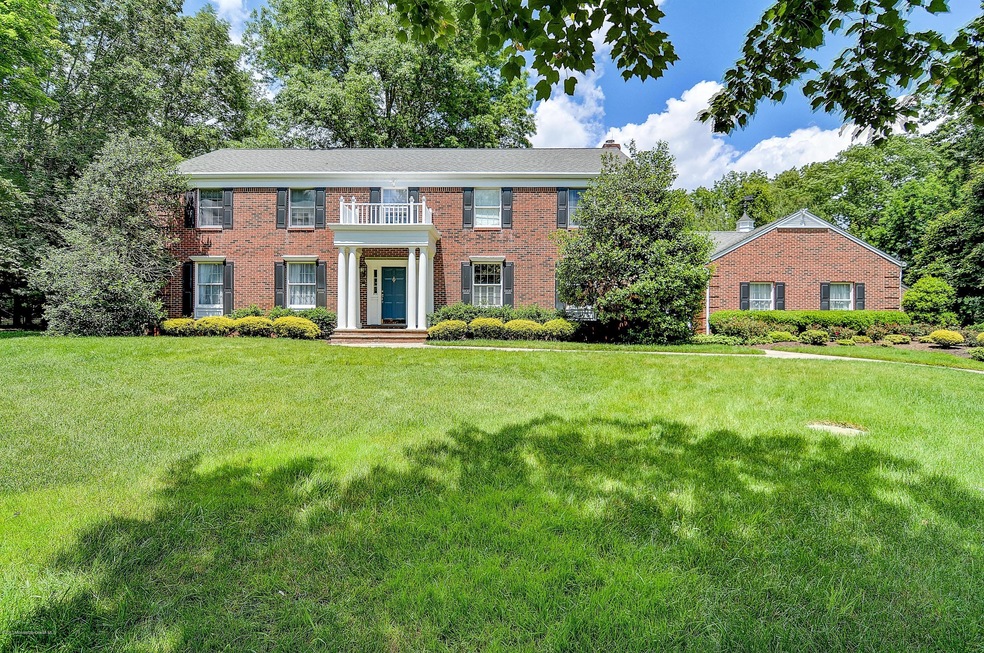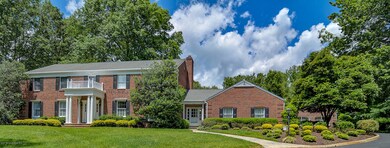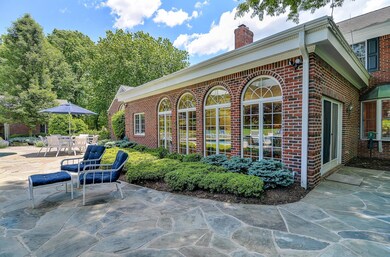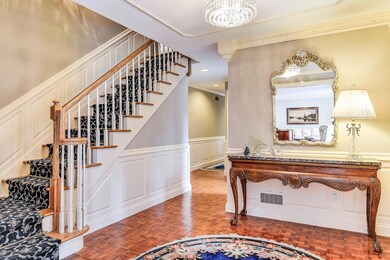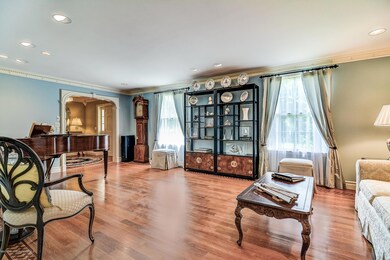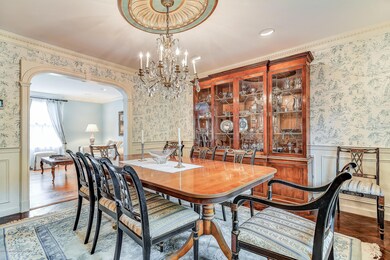
42 Mountainside Dr Colts Neck, NJ 07722
Estimated Value: $1,668,304 - $2,053,000
Highlights
- Heated In Ground Pool
- Bay View
- New Kitchen
- Conover Road School Rated A
- Custom Home
- Clerestory Windows
About This Home
As of October 2017Magnificent Estate like brick colonial on 2.5 Beautiful & Private acres w/ heated in ground pool, blue stone patio, gazebo, manicured lush landscaping, w/ flowering trees & bushes. You will find so many special features in this amazing home! Updated eat in kitchen w center island, custom moldings throughout, great room offers master crafted built ins surrounding the wood burning FP & wall of windows overlooking your very own Shangri-La! Flexible floor plan allows for an in-law suite w/kitchen or use this beautifully designed space as your summer kitchen with double French Doors open to pool area. Master suite w/ dressing room & updated bath. Wine room with ledger stone walls in newly finished basement, plenty of room to entertain in this great home! Car enthusiasts will love the garages!
Last Agent to Sell the Property
Coldwell Banker Realty Brokerage Phone: 732-673-0197 License #7936245 Listed on: 06/09/2017

Last Buyer's Agent
Frances Judas
Coldwell Banker Res. Brokerage
Home Details
Home Type
- Single Family
Est. Annual Taxes
- $16,078
Year Built
- 1974
Lot Details
- 2.55 Acre Lot
- Fenced
- Sprinkler System
Parking
- 4 Car Direct Access Garage
- Garage Door Opener
- Driveway
Home Design
- Custom Home
- Colonial Architecture
- Brick Exterior Construction
- Asphalt Rolled Roof
Interior Spaces
- 4,800 Sq Ft Home
- 3-Story Property
- Wet Bar
- Central Vacuum
- Built-In Features
- Crown Molding
- Ceiling Fan
- Skylights
- Recessed Lighting
- Light Fixtures
- Wood Burning Fireplace
- Thermal Windows
- Blinds
- Clerestory Windows
- Palladian Windows
- Bay Window
- Window Screens
- French Doors
- Entrance Foyer
- Great Room
- Sunken Living Room
- Dining Room
- Library
- Recreation Room
- Bay Views
- Attic Fan
- Home Security System
Kitchen
- New Kitchen
- Breakfast Area or Nook
- Eat-In Kitchen
- Built-In Double Oven
- Gas Cooktop
- Portable Range
- Microwave
- Freezer
- Dishwasher
- Kitchen Island
- Granite Countertops
Flooring
- Wood
- Ceramic Tile
Bedrooms and Bathrooms
- 6 Bedrooms
- Primary bedroom located on second floor
- Primary Bathroom is a Full Bathroom
- Maid or Guest Quarters
- In-Law or Guest Suite
- Primary Bathroom Bathtub Only
Laundry
- Laundry Room
- Dryer
- Washer
- Laundry Tub
Basement
- Heated Basement
- Walk-Out Basement
- Basement Fills Entire Space Under The House
- Recreation or Family Area in Basement
Pool
- Heated In Ground Pool
- Saltwater Pool
- Pool is Self Cleaning
- Pool Equipment Stays
Outdoor Features
- Patio
- Exterior Lighting
- Shed
- Storage Shed
- Outbuilding
- Porch
Schools
- Cedar Drive Elementary And Middle School
- Colts Neck High School
Utilities
- Zoned Heating and Cooling
- Heating System Uses Natural Gas
- Programmable Thermostat
- Well
- Natural Gas Water Heater
- Septic System
Community Details
- No Home Owners Association
Listing and Financial Details
- Exclusions: Chandelier in foyer & dining room
- Assessor Parcel Number 10-00001-1-00049
Ownership History
Purchase Details
Home Financials for this Owner
Home Financials are based on the most recent Mortgage that was taken out on this home.Similar Homes in Colts Neck, NJ
Home Values in the Area
Average Home Value in this Area
Purchase History
| Date | Buyer | Sale Price | Title Company |
|---|---|---|---|
| Ficken Christopher | $1,050,000 | Dynamic Title |
Mortgage History
| Date | Status | Borrower | Loan Amount |
|---|---|---|---|
| Previous Owner | Engel Barbara Marcus | $647,000 |
Property History
| Date | Event | Price | Change | Sq Ft Price |
|---|---|---|---|---|
| 10/20/2017 10/20/17 | Sold | $1,050,000 | -- | $219 / Sq Ft |
Tax History Compared to Growth
Tax History
| Year | Tax Paid | Tax Assessment Tax Assessment Total Assessment is a certain percentage of the fair market value that is determined by local assessors to be the total taxable value of land and additions on the property. | Land | Improvement |
|---|---|---|---|---|
| 2024 | $19,637 | $1,383,300 | $469,100 | $914,200 |
| 2023 | $19,637 | $1,262,000 | $397,800 | $864,200 |
| 2022 | $19,065 | $1,132,900 | $327,800 | $805,100 |
| 2021 | $18,780 | $1,091,900 | $327,800 | $764,100 |
| 2020 | $18,781 | $1,064,700 | $327,800 | $736,900 |
| 2019 | $18,589 | $1,055,600 | $327,800 | $727,800 |
| 2018 | $18,575 | $1,046,500 | $327,800 | $718,700 |
| 2017 | $15,965 | $902,500 | $327,800 | $574,700 |
| 2016 | $16,078 | $928,800 | $322,800 | $606,000 |
| 2015 | $16,132 | $929,800 | $339,500 | $590,300 |
| 2014 | $15,930 | $944,300 | $379,500 | $564,800 |
Agents Affiliated with this Home
-
Fran Judas

Seller's Agent in 2017
Fran Judas
Coldwell Banker Realty
(732) 673-0197
145 Total Sales
-
F
Buyer's Agent in 2017
Frances Judas
Coldwell Banker Res. Brokerage
Map
Source: MOREMLS (Monmouth Ocean Regional REALTORS®)
MLS Number: 21722783
APN: 10-00001-1-00049
- 3 Glenwood Rd
- 17 Glenwood Rd
- 5 Pleasant Valley Rd
- 1 Preakness Way
- 1152 State Route 34
- 88 Clover Hill Rd
- 12 Georgetown Rd
- 18 Moonlight Dr
- 17 Windsor Place
- 10 Moonlight Dr
- 11 Applethorn Ct
- 709 Montana Dr
- 21 Boundary Rd
- 126 Laredo Dr
- 20 Longview Dr
- 13 Eagle Nest Rd
- 10 Red Hawk Rd N
- 405 Westminster Dr
- 6 Tanglewood Ln
- 11 Normandy Place
- 42 Mountainside Dr
- 46 Mountainside Dr
- 38 Mountainside Dr
- 35 Mountainside Dr
- 6 Richmonde Ct
- 4 Richmonde Ct
- 8 Richmonde Ct
- 39 Mountainside Dr
- 50 Mountainside Dr
- 10 Richmonde Ct
- 2 Richmonde Ct
- 30 Mountainside Dr
- 31 Mountainside Dr
- 43 Mountainside Dr
- 226 Newman Springs Rd
- 1 Richmonde Ct
- 58 the Enclosure
- 54 the Enclosure
- 3 Richmonde Ct
- 54 Mountainside Dr
