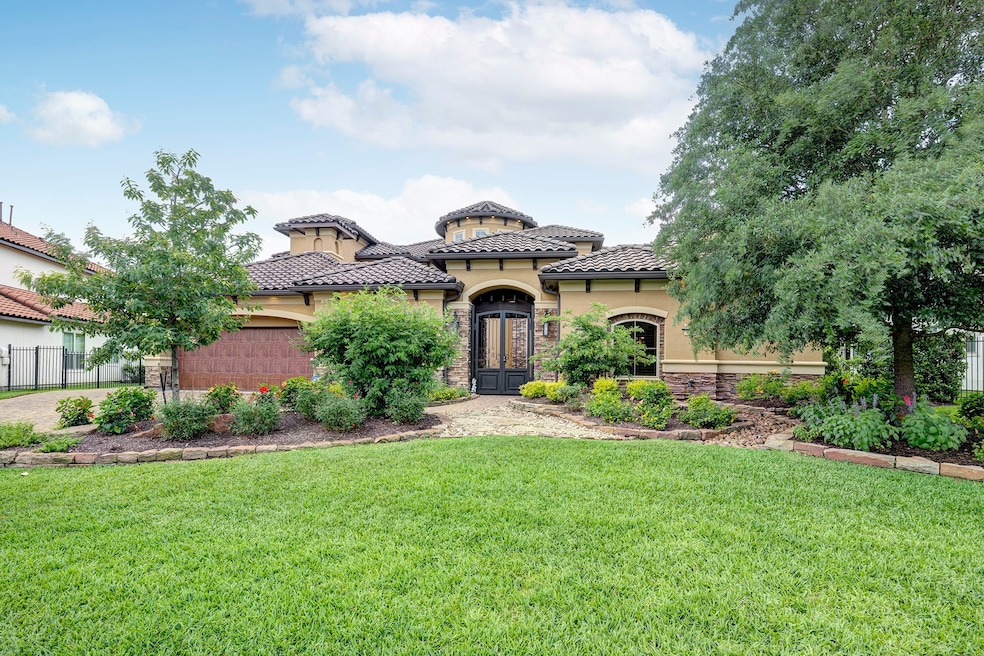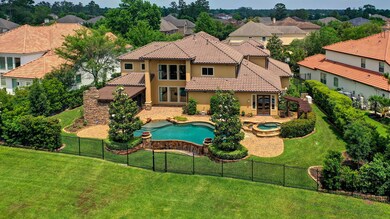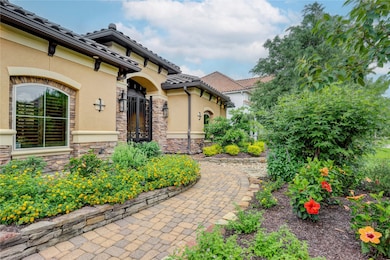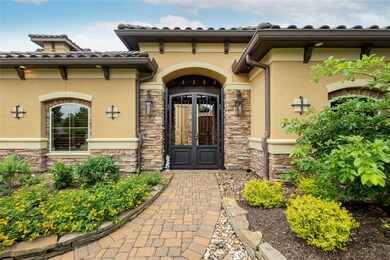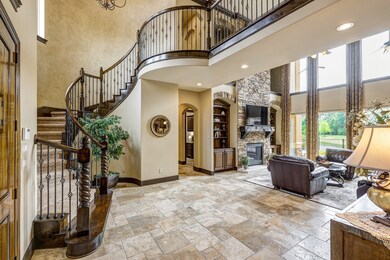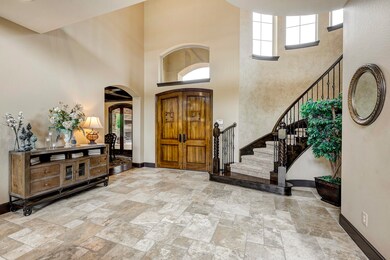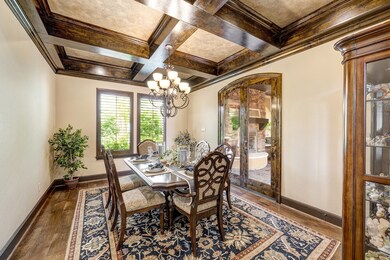
42 N Fremont Ridge Loop Spring, TX 77389
Creekside Park NeighborhoodHighlights
- Lake Front
- Tennis Courts
- Gunite Pool
- Creekside Forest Elementary School Rated A+
- Home Theater
- Deck
About This Home
As of May 2025Situated on Lake Paloma in The Woodlands this remarkable home has been painstakingly prepared for the market. This Mediterranean beauty features 4 bedrooms one of which is located in the beautiful casita in the front courtyard, along with the 4 bedrooms there are 4 full & one 1/2 bath. The home’s desirable layout includes the primary bedroom, study, laundry, & movie room all on the first floor. Throughout the property the seller has upgraded & updated many of the systems & features of the home. Some of which include a whole home generator w/ surge protector, a reverse osmosis water filter, & automatic solar blinds. All bedrooms have custom closet build outs & the bathrooms feature all new toilets & seats. The kitchen offers Thermador appliances, a sub zero fridge & walk in pantry w/ custom built ins. Outside you’ll notice thoughtful landscaping around the entire home, an upgraded smart irrigation control panel, an all new pool heater (2025) & new gas lines (2025). All info per seller.
Last Agent to Sell the Property
Greenwood King Properties - Heights Office License #0755231 Listed on: 05/01/2025
Home Details
Home Type
- Single Family
Est. Annual Taxes
- $28,669
Year Built
- Built in 2011
Lot Details
- 0.34 Acre Lot
- Lake Front
- Sprinkler System
- Back Yard Fenced and Side Yard
Parking
- 3 Car Attached Garage
Home Design
- Mediterranean Architecture
- Slab Foundation
- Tile Roof
- Stone Siding
- Radiant Barrier
- Stucco
Interior Spaces
- 4,982 Sq Ft Home
- 2-Story Property
- Wet Bar
- Wired For Sound
- Crown Molding
- High Ceiling
- Ceiling Fan
- 2 Fireplaces
- Gas Log Fireplace
- Window Treatments
- Formal Entry
- Family Room Off Kitchen
- Breakfast Room
- Dining Room
- Home Theater
- Home Office
- Game Room
- Utility Room
- Lake Views
Kitchen
- Breakfast Bar
- Walk-In Pantry
- Butlers Pantry
- Double Oven
- Gas Range
- Microwave
- Dishwasher
- Kitchen Island
- Granite Countertops
- Pots and Pans Drawers
- Disposal
Flooring
- Wood
- Stone
- Concrete
Bedrooms and Bathrooms
- 4 Bedrooms
- En-Suite Primary Bedroom
- Double Vanity
- Single Vanity
- Soaking Tub
- Separate Shower
Laundry
- Dryer
- Washer
Home Security
- Security System Owned
- Fire and Smoke Detector
Eco-Friendly Details
- ENERGY STAR Qualified Appliances
- Energy-Efficient Windows with Low Emissivity
- Energy-Efficient HVAC
- Energy-Efficient Lighting
- Energy-Efficient Thermostat
- Ventilation
Pool
- Gunite Pool
- Spa
Outdoor Features
- Tennis Courts
- Deck
- Covered patio or porch
- Outdoor Fireplace
Schools
- Creekside Forest Elementary School
- Creekside Park Junior High School
- Tomball High School
Utilities
- Forced Air Zoned Heating and Cooling System
- Heating System Uses Gas
- Programmable Thermostat
- Power Generator
Community Details
- Built by Partners in Building
- The Woodlands Creekside Park 23 Subdivision
Ownership History
Purchase Details
Purchase Details
Purchase Details
Home Financials for this Owner
Home Financials are based on the most recent Mortgage that was taken out on this home.Similar Homes in Spring, TX
Home Values in the Area
Average Home Value in this Area
Purchase History
| Date | Type | Sale Price | Title Company |
|---|---|---|---|
| Warranty Deed | -- | Great American Title | |
| Warranty Deed | -- | None Available | |
| Vendors Lien | -- | Startex Title Company |
Mortgage History
| Date | Status | Loan Amount | Loan Type |
|---|---|---|---|
| Previous Owner | $280,000 | New Conventional |
Property History
| Date | Event | Price | Change | Sq Ft Price |
|---|---|---|---|---|
| 05/30/2025 05/30/25 | Sold | -- | -- | -- |
| 05/04/2025 05/04/25 | Pending | -- | -- | -- |
| 05/01/2025 05/01/25 | For Sale | $1,550,000 | -- | $311 / Sq Ft |
| 04/29/2025 04/29/25 | Off Market | -- | -- | -- |
Tax History Compared to Growth
Tax History
| Year | Tax Paid | Tax Assessment Tax Assessment Total Assessment is a certain percentage of the fair market value that is determined by local assessors to be the total taxable value of land and additions on the property. | Land | Improvement |
|---|---|---|---|---|
| 2023 | $28,669 | $1,167,729 | $217,256 | $950,473 |
| 2022 | $27,783 | $1,094,855 | $181,046 | $913,809 |
| 2021 | $23,637 | $878,857 | $181,046 | $697,811 |
| 2020 | $25,073 | $907,398 | $181,046 | $726,352 |
| 2019 | $25,236 | $897,653 | $181,046 | $716,607 |
| 2018 | $12,323 | $919,633 | $181,046 | $738,587 |
| 2017 | $25,914 | $919,633 | $181,046 | $738,587 |
| 2016 | $27,668 | $981,885 | $181,046 | $800,839 |
| 2015 | $21,136 | $981,885 | $181,046 | $800,839 |
| 2014 | $21,136 | $867,284 | $181,046 | $686,238 |
Agents Affiliated with this Home
-
Matthew Shelton
M
Seller's Agent in 2025
Matthew Shelton
Greenwood King Properties - Heights Office
(360) 224-0269
1 in this area
62 Total Sales
-
Philip Thomas
P
Buyer's Agent in 2025
Philip Thomas
Keller Williams Realty The Woodlands
(281) 787-7017
12 in this area
95 Total Sales
Map
Source: Houston Association of REALTORS®
MLS Number: 71072799
APN: 1324620010014
- 46 Cove View Trail Ct
- 135 E Canyon Wren Cir
- 3 N Beech Springs Cir
- 35 S Bacopa Dr
- 123 E Canyon Wren Cir
- 38 S Pinto Point Cir
- 39 Spring Basket Trail
- 83 N Sage Sparrow Cir
- 35 Prairie Falcon Place
- 18 Homed Lark Place
- 214 Pinto Point Dr
- 86 N Victoriana Cir
- 6 Freestone Stream Place
- 95 N Bacopa Dr
- 14 Freestone Stream Place
- 18 Sandwell Place
- 3 N Arrow Canyon Cir
- 18 Chippewa Trail
- 47 S Shasta Bend Cir
- 39 Pronghorn Place
