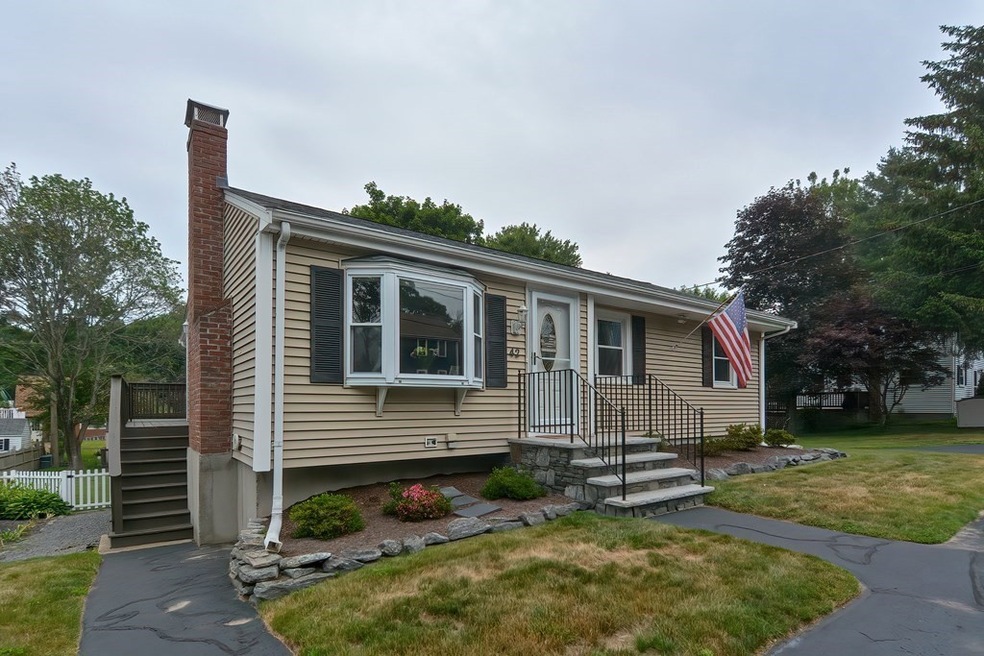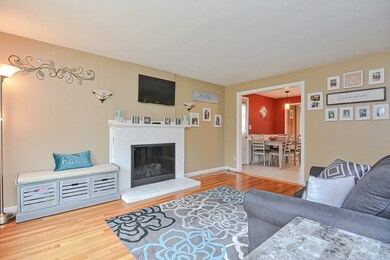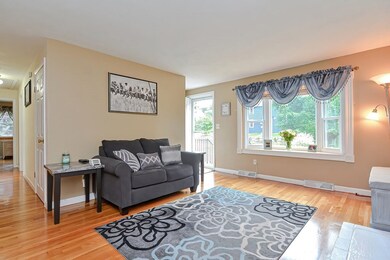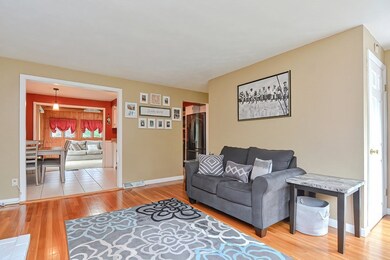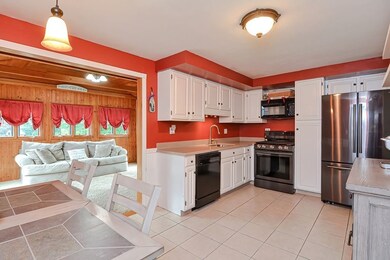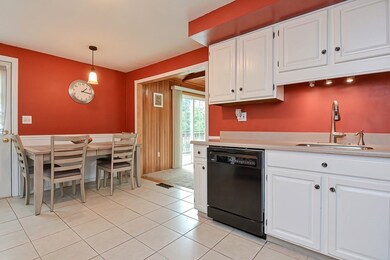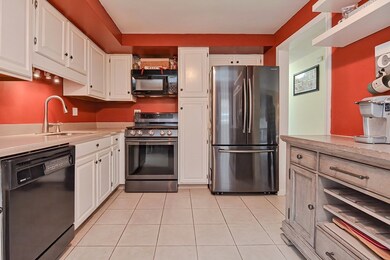
42 Partridge St Franklin, MA 02038
Highlights
- Deck
- Ranch Style House
- Bonus Room
- Helen Keller Elementary School Rated A-
- Wood Flooring
- Solid Surface Countertops
About This Home
As of September 2022Look no further!This welcoming and inviting home has been impeccably maintained and is move in ready! Enter into the living room that features a gas fireplace, bay window and beautiful hardwood floors. The hardwood floors flow down the hall and into the homes 3 spacious bedrooms each with ceiling fans.The kitchen offers solid surface counters, tile flooring and gas cooking.The kichen opens into the family room that boasts a vaulted ceiling, ceiling fan and sliders to the deck and beautiful yard. The beautiful main level bath features a skylight. The lower level offers a bonus room, a full bath with laundry area and storage. Additional features include central air, vinyl siding, vinyl replacement windows, 2017 Roof, 2018 gas range, 2019 Added Full bath in basement, 2019 hot water heater, 2020 Basement windows, 2021 expanded the circular drive. MASKS ARE REQUIRED inside the home. Thank you for your cooperation. Offers if any due by Monday 7/11 at 5:000pm
Last Buyer's Agent
Ethan Marvin
Coldwell Banker Realty - Newton

Home Details
Home Type
- Single Family
Est. Annual Taxes
- $5,114
Year Built
- Built in 1964
Lot Details
- 0.35 Acre Lot
- Property is zoned RR 1
Home Design
- Ranch Style House
- Shingle Roof
- Concrete Perimeter Foundation
Interior Spaces
- 1,546 Sq Ft Home
- Ceiling Fan
- Skylights
- Insulated Windows
- Bay Window
- Living Room with Fireplace
- Dining Area
- Bonus Room
Kitchen
- Stove
- Range
- Microwave
- Dishwasher
- Solid Surface Countertops
Flooring
- Wood
- Wall to Wall Carpet
- Ceramic Tile
Bedrooms and Bathrooms
- 3 Bedrooms
- 2 Full Bathrooms
Partially Finished Basement
- Walk-Out Basement
- Basement Fills Entire Space Under The House
- Interior and Exterior Basement Entry
- Laundry in Basement
Parking
- 4 Car Parking Spaces
- Driveway
- Paved Parking
- Open Parking
- Off-Street Parking
Outdoor Features
- Deck
Utilities
- Forced Air Heating and Cooling System
- 1 Cooling Zone
- 3 Heating Zones
- Heating System Uses Natural Gas
- Natural Gas Connected
- Gas Water Heater
Listing and Financial Details
- Assessor Parcel Number M:214 L:028,96642
Community Details
Overview
- No Home Owners Association
Recreation
- Park
Ownership History
Purchase Details
Home Financials for this Owner
Home Financials are based on the most recent Mortgage that was taken out on this home.Purchase Details
Purchase Details
Home Financials for this Owner
Home Financials are based on the most recent Mortgage that was taken out on this home.Purchase Details
Home Financials for this Owner
Home Financials are based on the most recent Mortgage that was taken out on this home.Purchase Details
Purchase Details
Similar Homes in the area
Home Values in the Area
Average Home Value in this Area
Purchase History
| Date | Type | Sale Price | Title Company |
|---|---|---|---|
| Not Resolvable | $350,000 | -- | |
| Deed | $319,900 | -- | |
| Deed | $230,000 | -- | |
| Deed | $178,900 | -- | |
| Deed | $133,000 | -- | |
| Deed | $143,000 | -- |
Mortgage History
| Date | Status | Loan Amount | Loan Type |
|---|---|---|---|
| Open | $475,000 | Purchase Money Mortgage | |
| Closed | $343,660 | FHA | |
| Previous Owner | $213,050 | Stand Alone Refi Refinance Of Original Loan | |
| Previous Owner | $239,313 | No Value Available | |
| Previous Owner | $24,999 | No Value Available | |
| Previous Owner | $251,250 | No Value Available | |
| Previous Owner | $256,500 | No Value Available | |
| Previous Owner | $230,000 | Purchase Money Mortgage | |
| Previous Owner | $143,100 | Purchase Money Mortgage |
Property History
| Date | Event | Price | Change | Sq Ft Price |
|---|---|---|---|---|
| 09/14/2022 09/14/22 | Sold | $525,000 | +5.0% | $340 / Sq Ft |
| 07/12/2022 07/12/22 | Pending | -- | -- | -- |
| 07/06/2022 07/06/22 | For Sale | $500,000 | +42.9% | $323 / Sq Ft |
| 03/10/2017 03/10/17 | Sold | $350,000 | 0.0% | $245 / Sq Ft |
| 01/18/2017 01/18/17 | Pending | -- | -- | -- |
| 01/16/2017 01/16/17 | For Sale | $349,900 | -- | $245 / Sq Ft |
Tax History Compared to Growth
Tax History
| Year | Tax Paid | Tax Assessment Tax Assessment Total Assessment is a certain percentage of the fair market value that is determined by local assessors to be the total taxable value of land and additions on the property. | Land | Improvement |
|---|---|---|---|---|
| 2025 | $5,827 | $501,500 | $242,600 | $258,900 |
| 2024 | $5,606 | $475,500 | $242,600 | $232,900 |
| 2023 | $5,377 | $427,400 | $253,000 | $174,400 |
| 2022 | $5,114 | $364,000 | $209,100 | $154,900 |
| 2021 | $4,832 | $329,800 | $205,000 | $124,800 |
| 2020 | $4,926 | $339,500 | $220,400 | $119,100 |
| 2019 | $4,540 | $309,700 | $199,300 | $110,400 |
| 2018 | $4,511 | $307,900 | $208,900 | $99,000 |
| 2017 | $4,237 | $290,600 | $191,600 | $99,000 |
| 2016 | $4,192 | $289,100 | $204,500 | $84,600 |
| 2015 | $3,937 | $265,300 | $180,700 | $84,600 |
| 2014 | $3,685 | $255,000 | $170,400 | $84,600 |
Agents Affiliated with this Home
-

Seller's Agent in 2022
Steve Callahan
Steve Callahan Realty LLC
(781) 352-2356
43 Total Sales
-
E
Buyer's Agent in 2022
Ethan Marvin
Coldwell Banker Realty - Newton
-

Seller's Agent in 2017
Marylou Essajanian
Realty Executives
(508) 864-7544
6 Total Sales
Map
Source: MLS Property Information Network (MLS PIN)
MLS Number: 73007826
APN: FRAN-000214-000000-000028
- 0 Elm St
- 124 Mastro Dr
- 14 Charles Dr
- 3 Wamesit St
- 2 King Phillip St
- 27 Willow Pond Cir Unit 27
- 29 Willow Pond Cir Unit 29
- 83 Oliver Pond Cir Unit 7
- 91 Oliver Pond Cir Unit 3
- 25 Willow Pond Cir Unit 25
- 19 Willow Pond Cir Unit 19
- 100 Bent St
- 4 Charles River Rd
- 229 Bent St
- 1 Clearview Dr
- 1 John St
- 561 Lincoln St
- 53 Southgate Rd
- 1081 Pond St
- 799 Pond St
