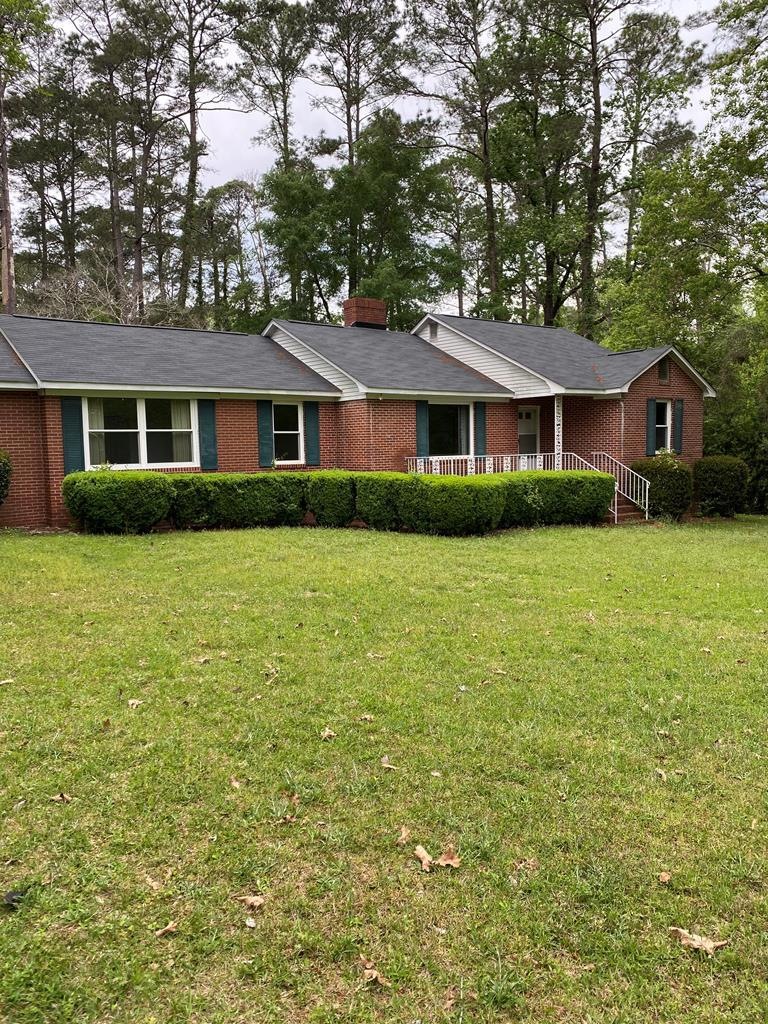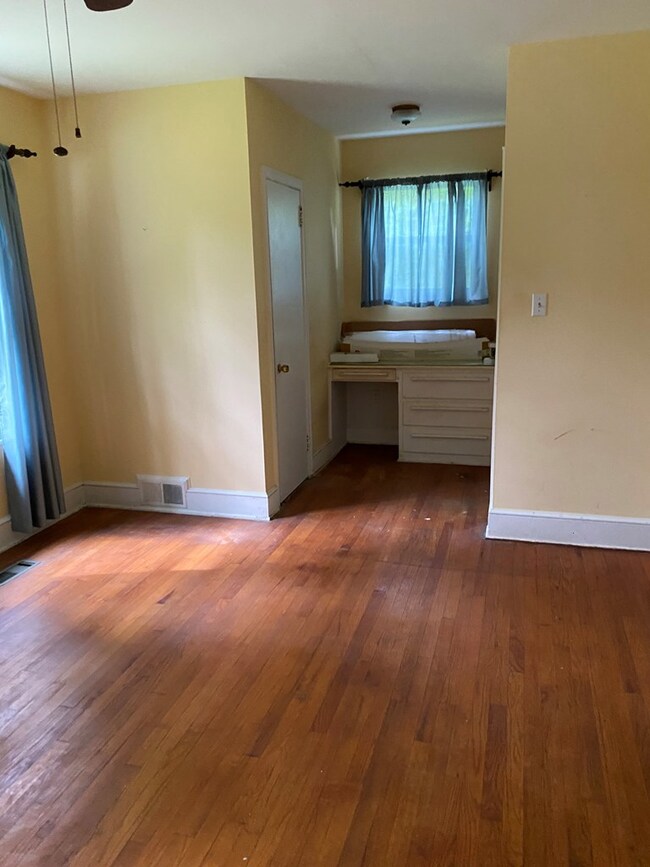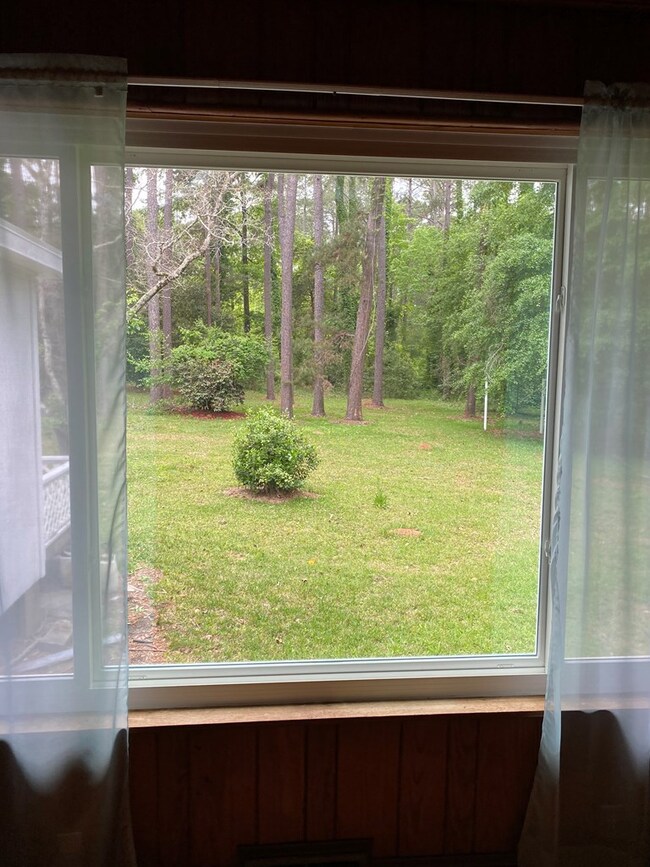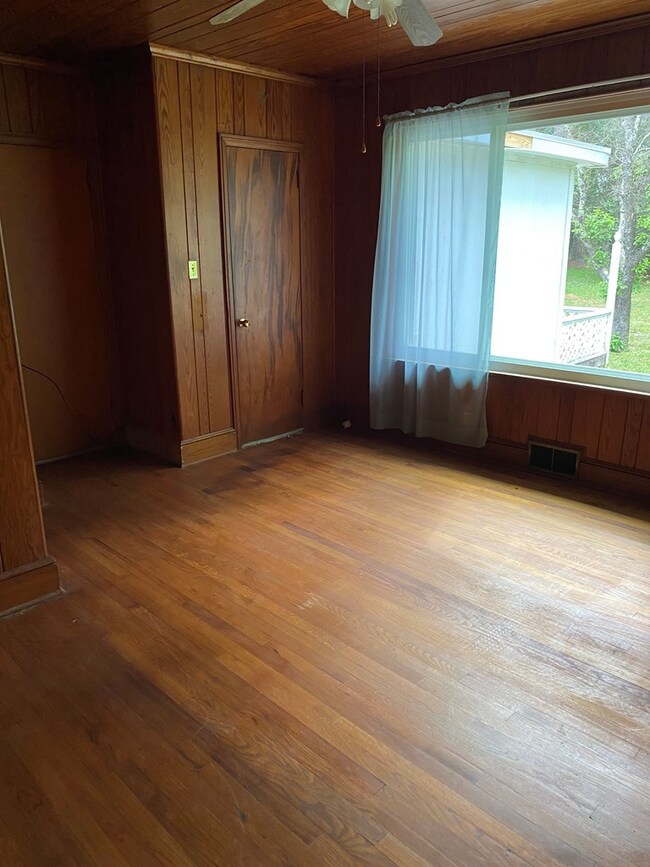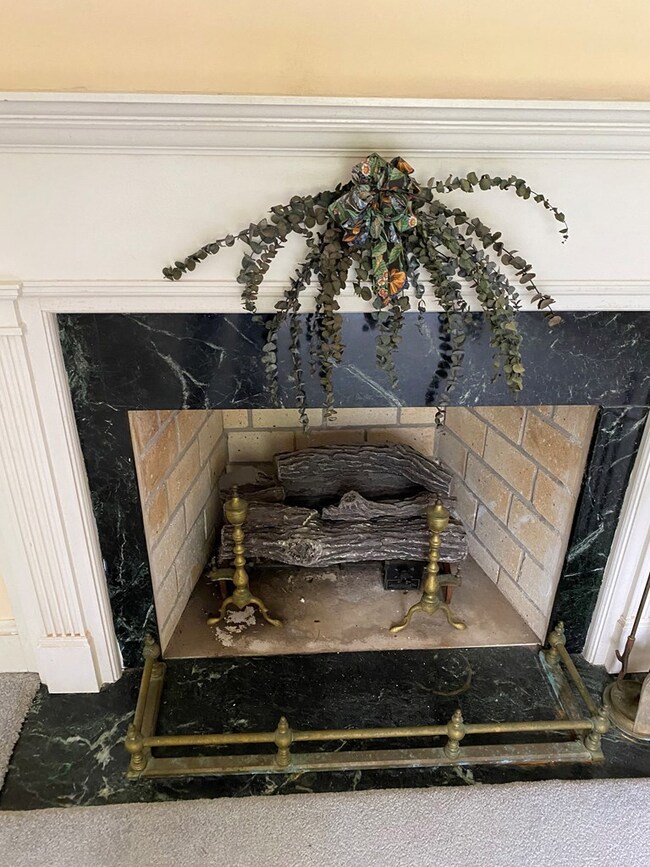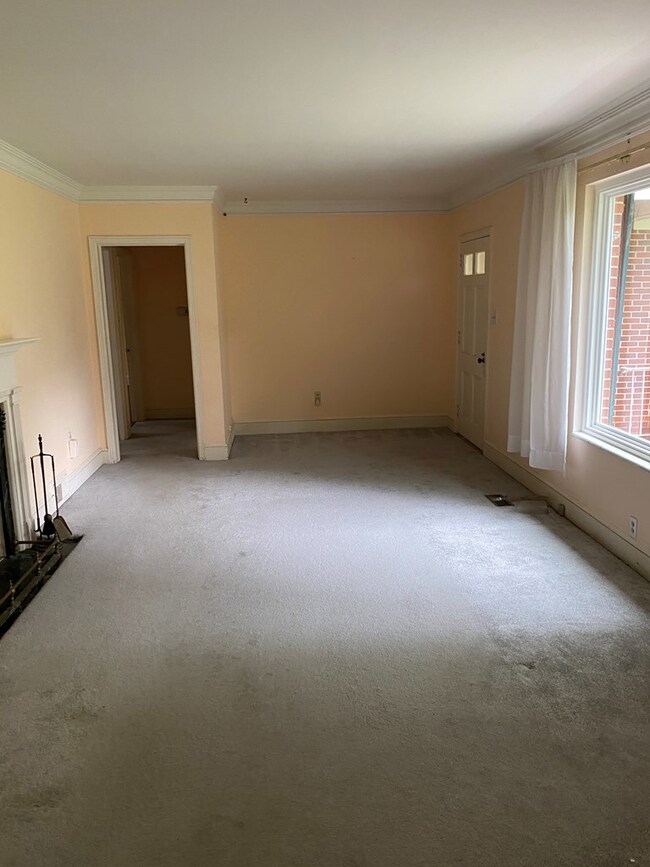
42 Pine Level Dr Hawkinsville, GA 31036
Estimated Value: $133,000 - $224,661
Highlights
- Deck
- Ranch Style House
- Double Pane Windows
- Wooded Lot
- Wood Flooring
- Brick or Stone Mason
About This Home
As of June 2021This all brick home located in a well maintained subdivision on the south side of Hawkinsville. Very quiet neighborhood nestled in a subdivision that is very well maintained and close to everything in town but away from the main highway far enough that you get to enjoy the peace and quiet of your large yard.There has just been renovations to this home of all new double pane windows and all new roof. If you love older well built homes take the time to look at this one.
Last Listed By
Bold Realty Brokerage Phone: 4785881169 License #242851 Listed on: 04/16/2021
Home Details
Home Type
- Single Family
Est. Annual Taxes
- $1,600
Year Built
- Built in 1952
Lot Details
- 0.87 Acre Lot
- Landscaped
- Wooded Lot
Home Design
- Ranch Style House
- Brick or Stone Mason
- Architectural Shingle Roof
Interior Spaces
- 2,205 Sq Ft Home
- Bookcases
- Woodwork
- Gas Log Fireplace
- Double Pane Windows
- Family Room
- Living Room
- Dining Room
- Crawl Space
Kitchen
- Range
- Dishwasher
Flooring
- Wood
- Carpet
- Tile
Bedrooms and Bathrooms
- 3 Bedrooms
- Walk-In Closet
- 2 Full Bathrooms
Parking
- No Garage
- Parking Available
- Open Parking
Outdoor Features
- Deck
Utilities
- Central Heating and Cooling System
- Heat Pump System
- Electric Water Heater
- Cable TV Available
Community Details
- Country Club Estates Subdivision
Listing and Financial Details
- Legal Lot and Block 8 / 1
Ownership History
Purchase Details
Home Financials for this Owner
Home Financials are based on the most recent Mortgage that was taken out on this home.Similar Homes in Hawkinsville, GA
Home Values in the Area
Average Home Value in this Area
Purchase History
| Date | Buyer | Sale Price | Title Company |
|---|---|---|---|
| Greiner Robert Todd | $160,000 | -- |
Mortgage History
| Date | Status | Borrower | Loan Amount |
|---|---|---|---|
| Open | Greiner Robert Todd | $144,000 | |
| Closed | Greiner Robert Todd | $144,000 | |
| Previous Owner | Fauscett Peggy G | $75,755 |
Property History
| Date | Event | Price | Change | Sq Ft Price |
|---|---|---|---|---|
| 06/11/2021 06/11/21 | Sold | $160,000 | 0.0% | $73 / Sq Ft |
| 04/30/2021 04/30/21 | Pending | -- | -- | -- |
| 04/20/2021 04/20/21 | For Sale | $160,000 | -- | $73 / Sq Ft |
Tax History Compared to Growth
Tax History
| Year | Tax Paid | Tax Assessment Tax Assessment Total Assessment is a certain percentage of the fair market value that is determined by local assessors to be the total taxable value of land and additions on the property. | Land | Improvement |
|---|---|---|---|---|
| 2024 | $2,625 | $97,143 | $6,000 | $91,143 |
| 2023 | $2,625 | $55,299 | $5,975 | $49,324 |
| 2022 | $1,849 | $55,299 | $5,975 | $49,324 |
| 2021 | $1,832 | $54,623 | $5,975 | $48,648 |
| 2020 | $1,838 | $54,623 | $5,975 | $48,648 |
| 2019 | $1,835 | $54,623 | $5,975 | $48,648 |
| 2018 | $1,836 | $54,623 | $5,975 | $48,648 |
| 2017 | $1,571 | $54,623 | $5,975 | $48,648 |
| 2016 | $1,780 | $54,623 | $5,975 | $48,648 |
| 2015 | -- | $54,623 | $5,975 | $48,648 |
| 2014 | -- | $54,623 | $5,975 | $48,648 |
| 2013 | -- | $54,623 | $5,975 | $48,648 |
Agents Affiliated with this Home
-
David Dunaway
D
Seller's Agent in 2021
David Dunaway
Bold Realty
(478) 588-1169
77 Total Sales
-
O
Buyer's Agent in 2021
Out of Area
OUT OF AREA
Map
Source: Crisp Area Board of REALTORS®
MLS Number: 56782
APN: H0120010009
- 9 Pine Level Dr
- 29 Daniel St
- 0 Craftway Dr Unit 250900
- 106 W Mcduffie St
- 30 Lee St
- 24 Lee St
- 9 Risby St
- 20 Turner St
- 305 Broad St
- 24 Cole Dr
- 51 Cole Dr
- 13 Cole Dr
- 47 Cole Dr
- 112 Forest Hill Cir Unit 154
- 801 Castle Ct
- 0 Miramar Dr Unit LotWP001 23115942
- 0 Miramar Dr Unit 10493618
- 802 Castle Couirt
- 435 Unadilla Hwy
- 61 Merritt St
- 42 Pine Level Dr
- 42 Pinelevel Dr
- 38 Pine Level Dr
- 46 Pine Level Dr Unit 9
- 30 Kamelia Dr
- 40 Kamelia Dr Unit 500
- 40 Kamelia Dr
- 43 Pine Level Dr
- 50 Pine Level Dr
- 22 Kamelia Dr
- 29 Pine Level Dr Unit 18
- 16 Kamelia Dr
- 33 Kamelia Dr Unit 505
- 6 Hillcrest Ave Unit 701
- 0 Pinelevel Dr
- 58 Pine Level Dr
- 23 Kamelia Dr
- 87 Sandy Springs Cir
- 58 11 Pine Level
- 55 Pine Level Dr Unit 2
