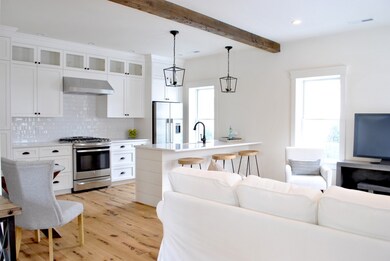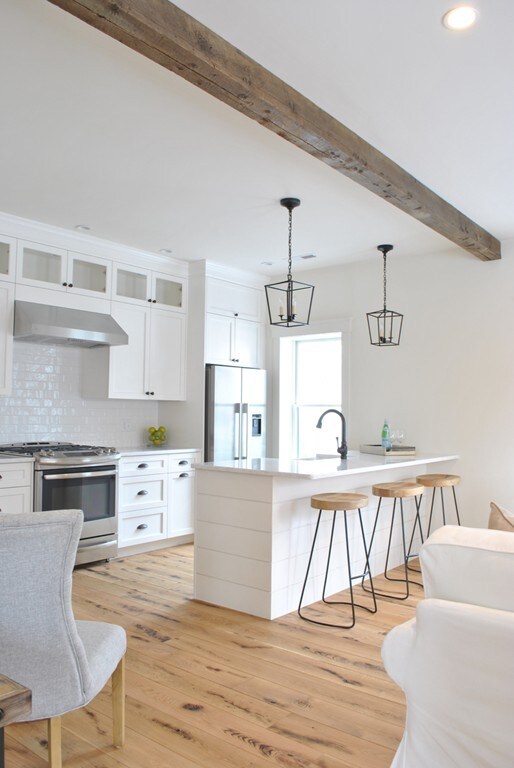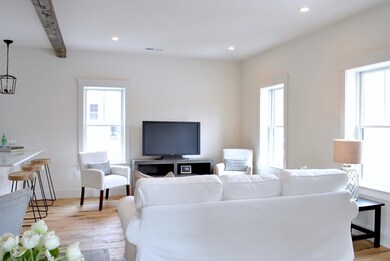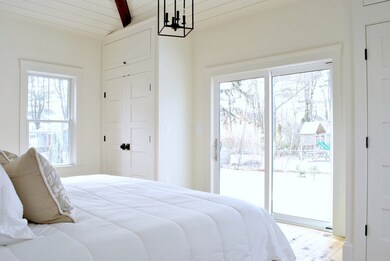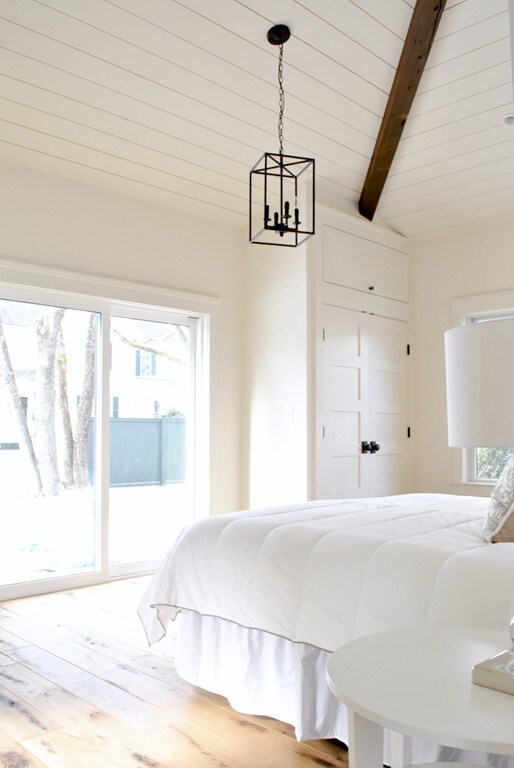
42 Pine St Unit 42 Concord, MA 01742
Highlights
- Marble Flooring
- Thoreau Elementary School Rated A
- Forced Air Heating and Cooling System
About This Home
As of March 2018Live in the heart of West Concord Village in this fully renovated, re-built barn (c.1899)! Sleek and modern designer finishes as well as ship-lap walls, wide plank hand torched oak flooring, custom built-ins and original wood beams blend seamlessly with state of the art building materials and energy efficiency - offering a level of character and warmth rarely seen in new construction. The bright and spacious living area opens to the custom, eat-in kitchen with quartz counters and gas cooking. The first floor master bedroom suite offers a vaulted ceiling with exposed wood beams, two closets and a slider to the private patio and rear yard. Upstairs, the flexible floor plan offers two generous bedrooms or additional living/workspace complete with a full bath. Enjoy all of the shops and restaurants of West Concord Village as well as the MBTA train with service to Cambridge and Boston and endless recreational options with nearby walking and bike trails and parks!
Property Details
Home Type
- Condominium
Year Built
- Built in 2018
Lot Details
- Year Round Access
Kitchen
- Range
- Microwave
- Dishwasher
Flooring
- Wood
- Marble
Utilities
- Forced Air Heating and Cooling System
- Private Sewer
- Cable TV Available
Similar Homes in the area
Home Values in the Area
Average Home Value in this Area
Property History
| Date | Event | Price | Change | Sq Ft Price |
|---|---|---|---|---|
| 04/30/2018 04/30/18 | Rented | $3,500 | 0.0% | -- |
| 04/22/2018 04/22/18 | Under Contract | -- | -- | -- |
| 03/18/2018 03/18/18 | For Rent | $3,500 | 0.0% | -- |
| 03/15/2018 03/15/18 | Sold | $885,000 | +4.2% | $520 / Sq Ft |
| 02/15/2018 02/15/18 | Pending | -- | -- | -- |
| 02/07/2018 02/07/18 | For Sale | $849,000 | -- | $499 / Sq Ft |
Tax History Compared to Growth
Agents Affiliated with this Home
-

Seller's Agent in 2018
Sarah Kussin
Barrett Sotheby's International Realty
(978) 369-6453
48 in this area
66 Total Sales
-

Seller's Agent in 2018
Chris Ridick
Compass
(351) 207-1153
44 in this area
62 Total Sales
-
A
Seller Co-Listing Agent in 2018
Andrew Martini
Compass
(781) 530-4850
12 in this area
53 Total Sales
-
D
Buyer's Agent in 2018
Donna Bozza
Barrett Sotheby's International Realty
(978) 996-4464
2 in this area
18 Total Sales
Map
Source: MLS Property Information Network (MLS PIN)
MLS Number: 72278748
- 85 Pine St
- 70 McCallar Ln
- 62 Crest St
- 95 Conant St Unit 404
- 246 Prairie St
- 55 Staffordshire Ln Unit C
- 8 Concord Greene Unit 4
- 17A Laws Brook Rd Unit A
- 1631 Main St
- 1631 Main St Unit 1631
- 3 Concord Greene Unit 4
- 29 Concord Greene Unit 2
- 66 Old Stow Rd
- 32 D Westvale Meadows Unit D
- 138 Baker Ave
- 306 Laws Brook Rd
- 27 Water St
- 39 Winslow St
- 79-81 Assabet Ave
- 65 Summit St

