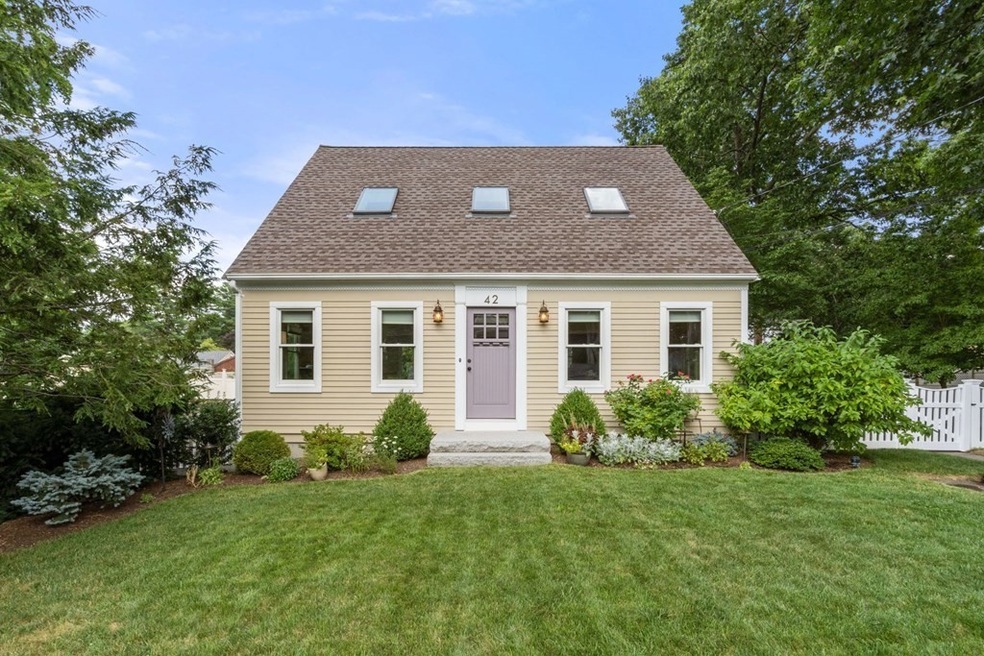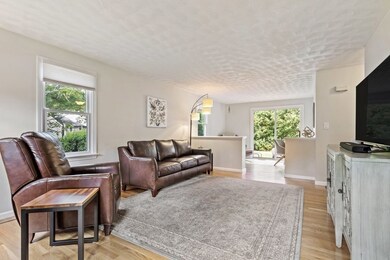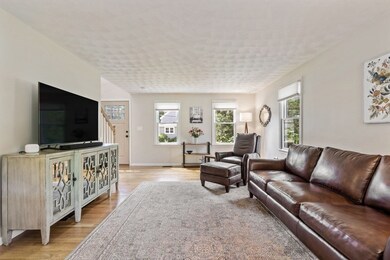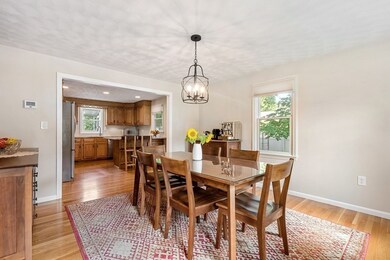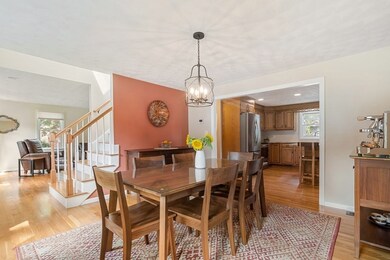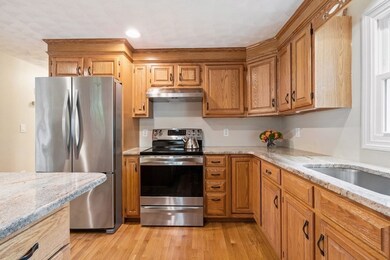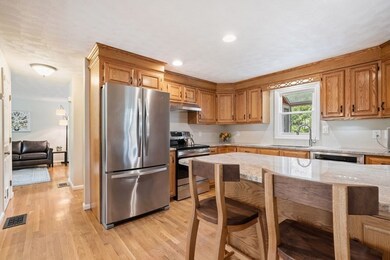
42 Pinewood Ave Sudbury, MA 01776
Highlights
- Custom Closet System
- Cape Cod Architecture
- Bonus Room
- Peter Noyes Elementary School Rated A
- Wood Flooring
- Solid Surface Countertops
About This Home
As of September 2022Completely updated throughout ~ Nothing to do but move in and enjoy all that this home and neighborhood have to offer! Updated kitchen with granite countertops and stainless steel appliances opens up to oversized dining room. Ideal for entertaining! The kitchen, family room and home office overlook the private backyard. Full bath on the 1st floor is perfect for guests! Primary bedroom with custom walk-in closet. Luxurious bathroom upstairs features dual sinks, tub and oversized tile shower. Finished lower level offers ample space for play room/guest room and tons of storage! Completely fenced in yard with grilling patio and side yard dedicated to vegetable garden. Recent updates include high efficiency heat pump and central air, hardwood floors, roof, remodeled 2nd floor bathroom and water heater. See attachment for full list of improvements. Bike path to the soccer fields, playground and town pool. Just a stone's throw to Willis Lake and Assabet Wildlife Refuge. Must see!
Last Agent to Sell the Property
Gibson Sotheby's International Realty Listed on: 08/10/2022

Home Details
Home Type
- Single Family
Est. Annual Taxes
- $10,050
Year Built
- Built in 1994 | Remodeled
Lot Details
- 7,500 Sq Ft Lot
- Near Conservation Area
- Fenced
- Level Lot
- Property is zoned RESA
Home Design
- Cape Cod Architecture
- Frame Construction
- Shingle Roof
- Concrete Perimeter Foundation
Interior Spaces
- 1,875 Sq Ft Home
- Skylights
- Home Office
- Bonus Room
Kitchen
- Breakfast Bar
- Range
- Microwave
- Freezer
- Dishwasher
- Stainless Steel Appliances
- Solid Surface Countertops
Flooring
- Wood
- Wall to Wall Carpet
- Laminate
- Ceramic Tile
Bedrooms and Bathrooms
- 3 Bedrooms
- Primary bedroom located on second floor
- Custom Closet System
- Walk-In Closet
- 2 Full Bathrooms
- Double Vanity
- Bathtub
- Separate Shower
Partially Finished Basement
- Basement Fills Entire Space Under The House
- Interior and Exterior Basement Entry
- Laundry in Basement
Parking
- 3 Car Parking Spaces
- Driveway
- Paved Parking
- Open Parking
- Off-Street Parking
Outdoor Features
- Bulkhead
- Patio
- Outdoor Storage
Schools
- Noyes Elementary School
- Curtis Middle School
- Lincoln-Sudbury High School
Utilities
- Central Air
- 2 Cooling Zones
- 2 Heating Zones
- Heat Pump System
- Private Sewer
Community Details
- Community Pool
- Park
- Jogging Path
- Bike Trail
Listing and Financial Details
- Assessor Parcel Number 781085
Ownership History
Purchase Details
Home Financials for this Owner
Home Financials are based on the most recent Mortgage that was taken out on this home.Purchase Details
Purchase Details
Purchase Details
Purchase Details
Similar Homes in the area
Home Values in the Area
Average Home Value in this Area
Purchase History
| Date | Type | Sale Price | Title Company |
|---|---|---|---|
| Not Resolvable | $475,000 | -- | |
| Deed | $405,000 | -- | |
| Deed | $405,000 | -- | |
| Deed | $375,000 | -- | |
| Deed | $375,000 | -- | |
| Deed | $345,000 | -- | |
| Deed | $317,500 | -- |
Mortgage History
| Date | Status | Loan Amount | Loan Type |
|---|---|---|---|
| Open | $647,500 | Purchase Money Mortgage | |
| Closed | $647,500 | Purchase Money Mortgage | |
| Closed | $254,950 | Credit Line Revolving | |
| Closed | $300,000 | Stand Alone Refi Refinance Of Original Loan | |
| Closed | $354,000 | Stand Alone Refi Refinance Of Original Loan | |
| Closed | $356,250 | New Conventional | |
| Previous Owner | $290,000 | Stand Alone Refi Refinance Of Original Loan | |
| Previous Owner | $363,500 | No Value Available |
Property History
| Date | Event | Price | Change | Sq Ft Price |
|---|---|---|---|---|
| 09/22/2022 09/22/22 | Sold | $717,500 | +3.2% | $383 / Sq Ft |
| 08/16/2022 08/16/22 | Pending | -- | -- | -- |
| 08/10/2022 08/10/22 | For Sale | $695,000 | +46.3% | $371 / Sq Ft |
| 09/19/2014 09/19/14 | Sold | $475,000 | +3.5% | $251 / Sq Ft |
| 08/07/2014 08/07/14 | Pending | -- | -- | -- |
| 07/31/2014 07/31/14 | For Sale | $459,000 | -- | $243 / Sq Ft |
Tax History Compared to Growth
Tax History
| Year | Tax Paid | Tax Assessment Tax Assessment Total Assessment is a certain percentage of the fair market value that is determined by local assessors to be the total taxable value of land and additions on the property. | Land | Improvement |
|---|---|---|---|---|
| 2025 | $10,254 | $700,400 | $318,900 | $381,500 |
| 2024 | $9,898 | $677,500 | $309,500 | $368,000 |
| 2023 | $10,353 | $656,500 | $297,500 | $359,000 |
| 2022 | $10,050 | $556,800 | $273,000 | $283,800 |
| 2021 | $9,534 | $506,300 | $273,000 | $233,300 |
| 2020 | $9,341 | $506,300 | $273,000 | $233,300 |
| 2019 | $9,068 | $506,300 | $273,000 | $233,300 |
| 2018 | $8,639 | $481,800 | $264,600 | $217,200 |
| 2017 | $8,205 | $462,500 | $262,000 | $200,500 |
| 2016 | $7,827 | $439,700 | $251,900 | $187,800 |
| 2015 | $7,487 | $425,400 | $239,900 | $185,500 |
| 2014 | $7,459 | $413,700 | $232,800 | $180,900 |
Agents Affiliated with this Home
-
Elise Siebert

Seller's Agent in 2022
Elise Siebert
Gibson Sotheby's International Realty
(781) 424-9324
38 in this area
60 Total Sales
-
The Rasner Group
T
Buyer's Agent in 2022
The Rasner Group
Keller Williams Realty Boston-Metro | Back Bay
(904) 687-8456
3 in this area
153 Total Sales
-
Edith Desmond

Seller's Agent in 2014
Edith Desmond
Coldwell Banker Realty - Lexington
(781) 820-7105
51 Total Sales
-
Ken Sazama

Buyer's Agent in 2014
Ken Sazama
Real Broker MA, LLC
(617) 308-3678
42 Total Sales
Map
Source: MLS Property Information Network (MLS PIN)
MLS Number: 73023453
APN: SUDB-000004F-000000-000607
- 47 Fairbank Rd
- 36 Surrey Ln
- 40 Pondview Rd
- 40 Millpond Rd
- 29 Kendall Rd
- 39 Austin Rd
- 30 Kendall Rd
- 16 Meadowbrook Cir
- 47 Churchill St
- 32 Bulkley Rd
- 65 Fox Run Rd
- 45 Widow Rites Ln
- 55 Widow Rites Ln
- 786 Main St
- 24 Goodnow Rd
- 10 Shoreline Dr Unit 12
- 8 Shoreline Dr Unit 11
- 0 N Shore Dr
- 5 Shore Line Rd
- 14 Old County Rd Unit 21
