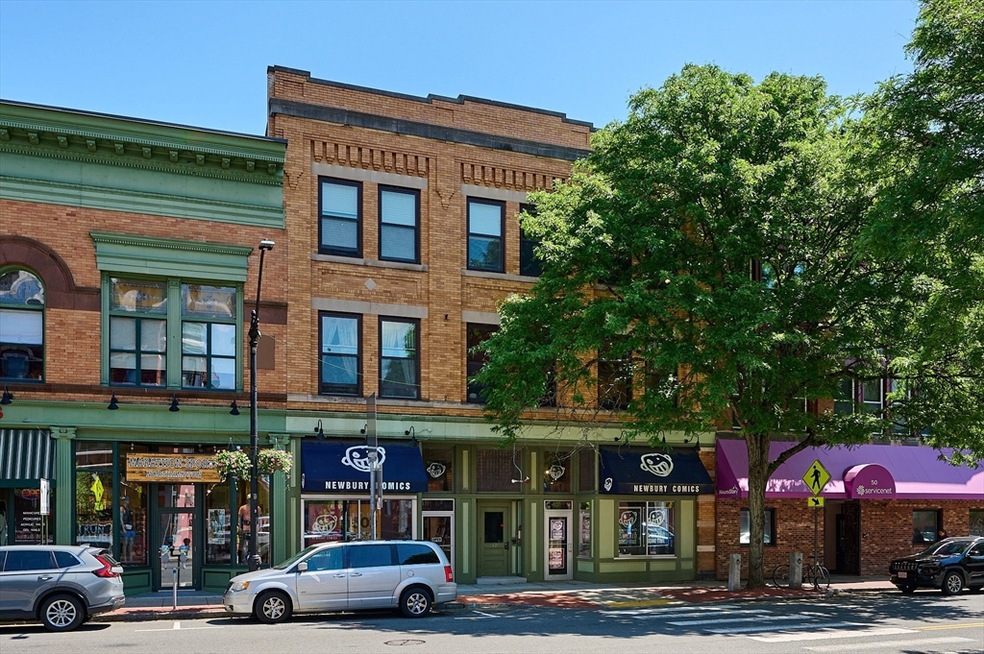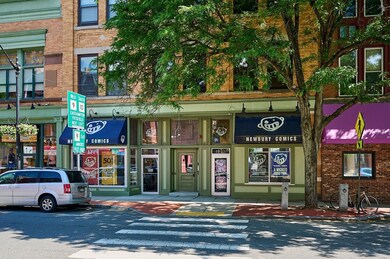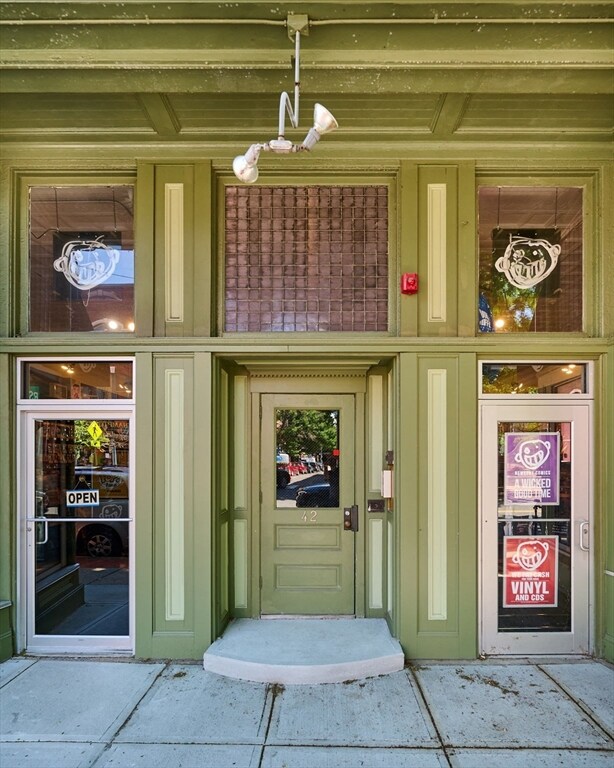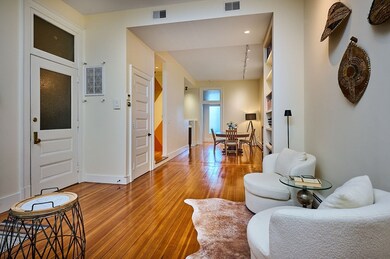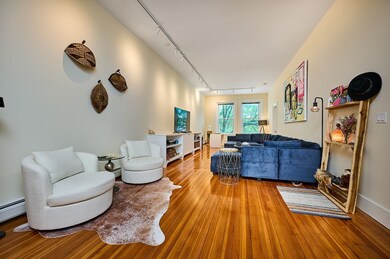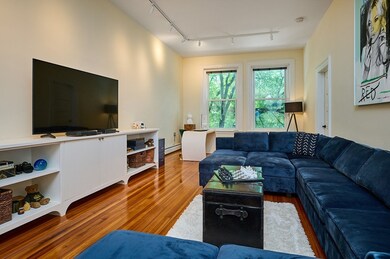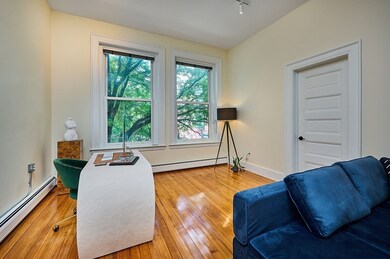
42 Pleasant St Unit 2B Northampton, MA 01060
Highlights
- Medical Services
- Open Floorplan
- Property is near public transit
- Northampton High School Rated A
- Custom Closet System
- Wood Flooring
About This Home
As of August 2024Downtown Northampton at your doorstep! Completely RENOVATED + REMODELED GEM - 2 bedrooms, 1 bath - in the heart of Paradise City! You’ll be on top of the world in this light-filled condominium with soaring 11 foot ceilings. Spacious + contemporary living space! The perfect mix of historic charm and modern convenience – the beauty of this condo will blow you away with soaring 7 foot Marvin Windows, gleaming hardwood floors throughout, clever remodeling with custom built-in bookcases, cabinetry, walk-in pantry. Kitchen + Tiled Full Bath have been tastefully renovated with stylish finishes. PLUS – In-Unit Washer/Dryer, hip overhead track lighting, stay cool with ductless mini split AC, Deeded Parking at rear with EV charger, soundproofing makes this unit super + surprisingly quiet, large walk-in storage closet with tons of shelving in basement. Why rent when you can own a piece of Northampton? Low condo fees! Be right in the hub of the city - This SPECTACULAR unit is a rare find!
Property Details
Home Type
- Condominium
Est. Annual Taxes
- $6,397
Year Built
- Built in 1900 | Remodeled
HOA Fees
- $330 Monthly HOA Fees
Home Design
- Frame Construction
- Shingle Roof
Interior Spaces
- 1,200 Sq Ft Home
- 1-Story Property
- Open Floorplan
- Sheet Rock Walls or Ceilings
- Recessed Lighting
- Light Fixtures
- Insulated Windows
- Picture Window
- Storage Room
- Basement
- Exterior Basement Entry
- Intercom
Kitchen
- Range
- Dishwasher
- Solid Surface Countertops
Flooring
- Wood
- Ceramic Tile
Bedrooms and Bathrooms
- 2 Bedrooms
- Primary bedroom located on second floor
- Custom Closet System
- Walk-In Closet
- 1 Full Bathroom
- Bathtub with Shower
- Linen Closet In Bathroom
Laundry
- Laundry on upper level
- Dryer
- Washer
Parking
- 1 Car Parking Space
- Assigned Parking
Eco-Friendly Details
- Energy-Efficient Thermostat
Location
- Property is near public transit
- Property is near schools
Schools
- Bridge Street Elementary School
- Jfk Middle School
- NHS High School
Utilities
- Ductless Heating Or Cooling System
- 2 Cooling Zones
- 3 Heating Zones
- Heating System Uses Natural Gas
- Hot Water Heating System
- Heating System Uses Steam
- High Speed Internet
Listing and Financial Details
- Assessor Parcel Number 3721051
Community Details
Overview
- Association fees include water, sewer, insurance, maintenance structure, snow removal, trash, reserve funds
- 6 Units
- Mid-Rise Condominium
Amenities
- Medical Services
- Shops
- Community Storage Space
Recreation
- Park
- Jogging Path
- Bike Trail
Pet Policy
- Pets Allowed
Ownership History
Purchase Details
Home Financials for this Owner
Home Financials are based on the most recent Mortgage that was taken out on this home.Purchase Details
Home Financials for this Owner
Home Financials are based on the most recent Mortgage that was taken out on this home.Purchase Details
Home Financials for this Owner
Home Financials are based on the most recent Mortgage that was taken out on this home.Similar Homes in Northampton, MA
Home Values in the Area
Average Home Value in this Area
Purchase History
| Date | Type | Sale Price | Title Company |
|---|---|---|---|
| Deed | $532,000 | None Available | |
| Deed | $532,000 | None Available | |
| Deed | $464,000 | None Available | |
| Deed | $464,000 | None Available | |
| Deed | $88,000 | -- | |
| Deed | $88,000 | -- |
Mortgage History
| Date | Status | Loan Amount | Loan Type |
|---|---|---|---|
| Open | $399,000 | Purchase Money Mortgage | |
| Closed | $399,000 | Purchase Money Mortgage | |
| Previous Owner | $410,000 | Purchase Money Mortgage | |
| Previous Owner | $25,000 | No Value Available | |
| Previous Owner | $48,000 | No Value Available | |
| Previous Owner | $60,000 | Purchase Money Mortgage |
Property History
| Date | Event | Price | Change | Sq Ft Price |
|---|---|---|---|---|
| 08/06/2024 08/06/24 | Sold | $532,000 | -1.3% | $443 / Sq Ft |
| 06/10/2024 06/10/24 | Pending | -- | -- | -- |
| 06/03/2024 06/03/24 | For Sale | $539,000 | +15.9% | $449 / Sq Ft |
| 11/28/2022 11/28/22 | Sold | $465,000 | -2.1% | $388 / Sq Ft |
| 10/06/2022 10/06/22 | Pending | -- | -- | -- |
| 09/15/2022 09/15/22 | For Sale | $474,900 | -- | $396 / Sq Ft |
Tax History Compared to Growth
Tax History
| Year | Tax Paid | Tax Assessment Tax Assessment Total Assessment is a certain percentage of the fair market value that is determined by local assessors to be the total taxable value of land and additions on the property. | Land | Improvement |
|---|---|---|---|---|
| 2025 | $6,838 | $490,900 | $0 | $490,900 |
| 2024 | $6,397 | $421,100 | $0 | $421,100 |
| 2023 | $2,021 | $127,600 | $0 | $127,600 |
| 2022 | $2,075 | $116,000 | $0 | $116,000 |
| 2021 | $1,919 | $110,500 | $0 | $110,500 |
| 2020 | $1,856 | $110,500 | $0 | $110,500 |
| 2019 | $1,919 | $110,500 | $0 | $110,500 |
| 2018 | $1,883 | $110,500 | $0 | $110,500 |
| 2017 | $1,844 | $110,500 | $0 | $110,500 |
| 2016 | $1,786 | $110,500 | $0 | $110,500 |
| 2015 | $1,746 | $110,500 | $0 | $110,500 |
| 2014 | $1,701 | $110,500 | $0 | $110,500 |
Agents Affiliated with this Home
-
Lisa Palumbo

Seller's Agent in 2024
Lisa Palumbo
Delap Real Estate LLC
(413) 320-7913
49 in this area
208 Total Sales
-
Bryan Razzano

Buyer's Agent in 2024
Bryan Razzano
Razzano Realty Group
(508) 335-8418
1 in this area
26 Total Sales
-
Bridget Goggins

Seller's Agent in 2022
Bridget Goggins
Coldwell Banker Community REALTORS®
(413) 320-7055
27 in this area
68 Total Sales
Map
Source: MLS Property Information Network (MLS PIN)
MLS Number: 73246057
APN: NHAM-000032C-000041-000004
- 23 Randolph Place Unit 301
- 23 Randolph Place Unit 311
- 14 Bixby Ct
- 9 Center Ct
- 25 Union St
- 25 Union St Unit 2
- 261 Main St
- 33 Eastern Ave
- 11 Cherry St
- 87 Bridge St Unit 2
- 5 Pomeroy Terrace Unit 4
- 30 Cherry St Unit B
- 30 Cherry St Unit A
- 60 Williams St
- 94 Williams St
- 107 Williams St Unit 2c
- 107 Williams St Unit A1
- 107 Williams St Unit 2B
- 4 School St
- 50 Walnut St
