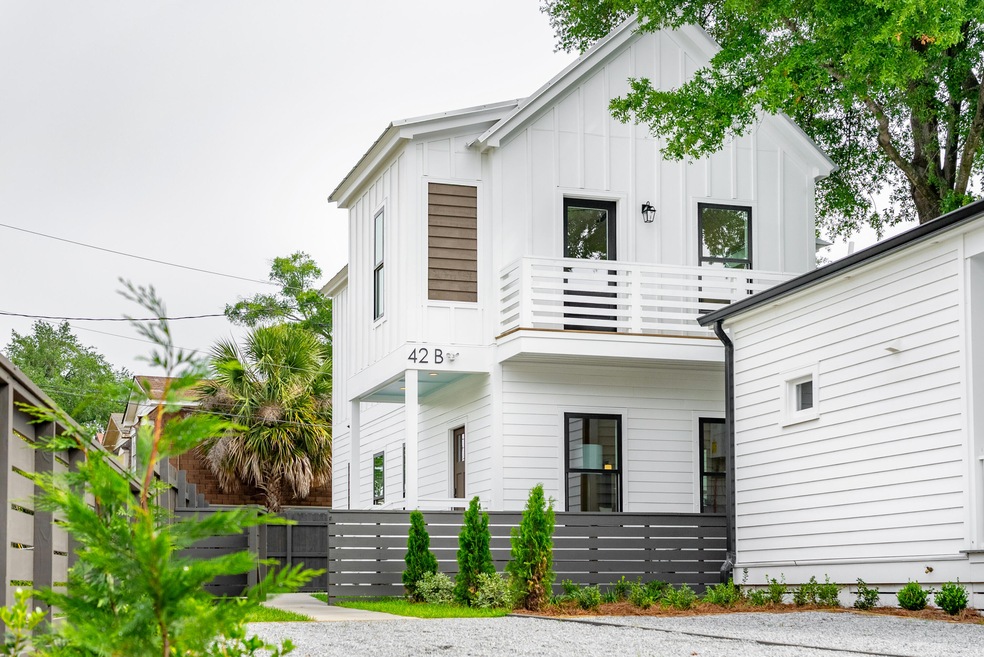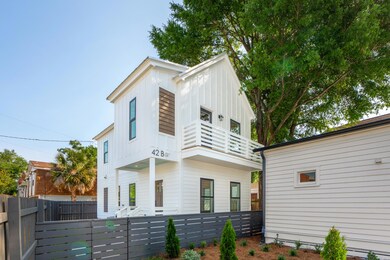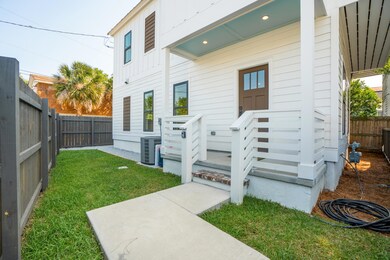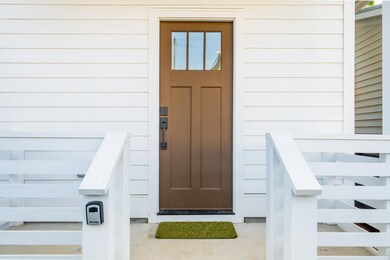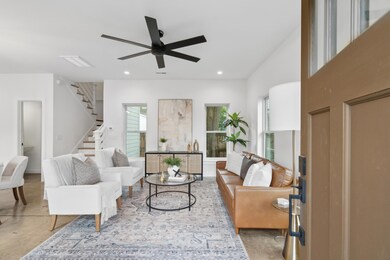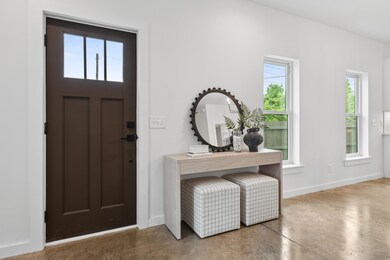
42 Poinsett St Unit B Charleston, SC 29403
North Central NeighborhoodEstimated payment $4,933/month
Highlights
- New Construction
- High Ceiling
- Kitchen Island
- Charleston Architecture
- Tankless Water Heater
- Ceramic Tile Flooring
About This Home
Step into modern sophistication with this stunning new construction 3 bedroom, 2.5 bath home, ideally situated within walking distance of Hampton Park, vibrant restaurants, and lively bars. This thoughtfully designed residence boasts an open-concept downstairs living area, featuring a sleek kitchen with a center island, bar seating, gleaming granite countertops, a stylish tiled backsplash, and premium stainless-steel appliances.The stained cement flooring adds an industrial-chic touch, setting the tone for contemporary elegance. On the first floor there are also a guest powder room and a separate utility closet with space for side-by-side or stacked laundry.
Upstairs, you'll find all three bedrooms, including a spacious primary suite with a beautifully appointed ensuite bath with a tiled floor and shower surround. It also has outside access to a Juliette-style balcony spanning the front of the home. The second and third bedrooms are both nicely sized and share a hall bathroom with tiled floor and shower surround.
This house has ample off-street parking for two cars and has a fenced side yard with 6-ft privacy fence.
This is one of two free-standing homes in a Horizontal Property Regime (HPR) and presents a unique option: purchase it individually or together with the other home to maximize possibilities. The second home is two bedrooms with two baths. Whether you're looking to expand your portfolio or create a multi-home investment strategy, the opportunities here are truly unmatched. Perfectly suited for primary homeowners, savvy investors, or those seeking a 1031 tax exchange opportunity, this property offers exceptional flexibility.
Situated in a prime location, this home is just a short stroll away from beloved local favorites like Leon's Seafood, Little Jack's Tavern, Maison, Huriyali, Ethos Athletic Club, and The Harbinger Cafe and Bakery. For outdoor enthusiasts, the serene beauty of Hampton Park is within easy reach, and the property is only a block from the highly anticipated Lowcountry Low Line, offering endless opportunities for exploration and recreation.
This home combines impeccable design, convenience, and proximity to the future Low Line, ensuring an unparalleled lifestyle in a sought-after location. Schedule your showing today and don't miss this opportunity to own a modern gem in the heart of the city!
Listing Agent
AgentOwned Realty Charleston Group License #48140 Listed on: 05/29/2025

Home Details
Home Type
- Single Family
Est. Annual Taxes
- $3,533
Year Built
- Built in 2025 | New Construction
Lot Details
- 3,920 Sq Ft Lot
- Level Lot
Parking
- Off-Street Parking
Home Design
- Charleston Architecture
- Architectural Shingle Roof
Interior Spaces
- 1,396 Sq Ft Home
- 2-Story Property
- Smooth Ceilings
- High Ceiling
- Ceiling Fan
- Combination Dining and Living Room
- Ceramic Tile Flooring
- Crawl Space
Kitchen
- Gas Range
- Dishwasher
- Kitchen Island
Bedrooms and Bathrooms
- 3 Bedrooms
Schools
- James Simons Elementary School
- Simmons Pinckney Middle School
- Burke High School
Utilities
- Central Air
- Heating Available
- Tankless Water Heater
Community Details
- Built by Csc Builders, Llc
- North Central Subdivision
Map
Home Values in the Area
Average Home Value in this Area
Tax History
| Year | Tax Paid | Tax Assessment Tax Assessment Total Assessment is a certain percentage of the fair market value that is determined by local assessors to be the total taxable value of land and additions on the property. | Land | Improvement |
|---|---|---|---|---|
| 2023 | $3,533 | $11,700 | $0 | $0 |
| 2022 | $3,189 | $11,700 | $0 | $0 |
| 2021 | $3,150 | $11,700 | $0 | $0 |
| 2020 | $878 | $3,010 | $0 | $0 |
| 2019 | $2,136 | $3,000 | $0 | $0 |
| 2017 | $713 | $2,370 | $0 | $0 |
| 2015 | $666 | $2,370 | $0 | $0 |
| 2014 | $297 | $0 | $0 | $0 |
| 2011 | -- | $0 | $0 | $0 |
Property History
| Date | Event | Price | Change | Sq Ft Price |
|---|---|---|---|---|
| 05/29/2025 05/29/25 | For Sale | $840,000 | -- | $602 / Sq Ft |
Purchase History
| Date | Type | Sale Price | Title Company |
|---|---|---|---|
| Deed | $265,000 | None Listed On Document | |
| Deed | $195,000 | None Available | |
| Quit Claim Deed | $1,667 | None Available | |
| Quit Claim Deed | $8,140 | None Available | |
| Quit Claim Deed | $8,140 | None Available | |
| Quit Claim Deed | $8,140 | None Available | |
| Quit Claim Deed | $8,140 | None Available |
Mortgage History
| Date | Status | Loan Amount | Loan Type |
|---|---|---|---|
| Open | $736,700 | New Conventional | |
| Closed | $736,700 | Construction | |
| Closed | $172,250 | Construction |
Similar Homes in the area
Source: CHS Regional MLS
MLS Number: 25014891
APN: 463-12-03-040
- 42 Poinsett St
- 42 Poinsett St Unit A
- 57 Poinsett St
- 163 Romney St
- 90 Romney St
- 7 Fields Place
- 2 Francis St Unit I
- 2 Francis St Unit H
- 199 Romney St
- 201 Romney St
- 1122 King St
- 6 Paige Ct
- 10 Riker St
- 55 Maple St
- 720 Rutledge Ave
- 1 Cool Blow St Unit 125
- 1 Cool Blow St Unit 153
- 814 Rutledge Ave
- 355 N Nassau St
- 67 Poplar St
- 8 Grove St
- 94 Romney St
- 1093 King St Unit B
- 651 Meeting St
- 1000 King St
- 695 Meeting St
- 54 Maple St Unit C
- 55 Romney St
- 35 Cypress St
- 601 Meeting St Unit Tobin
- 601 Meeting St Unit Woodburn
- 601 Meeting St Unit Ben Sawyer
- 601 Meeting St
- 1 Cool Blow St Unit Cool Blow
- 30 Lenox St
- 287 Huger St
- 577 Meeting St
- 20 Romney St
- 102 Sottile St
- 40 Dunnemann Ave
